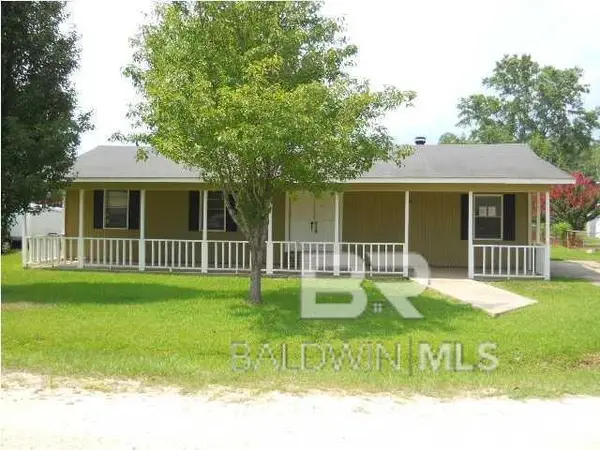2317 Summit View Circle E, Mobile, AL 36695
Local realty services provided by:Better Homes and Gardens Real Estate Main Street Properties
2317 Summit View Circle E,Mobile, AL 36695
$427,900
- 4 Beds
- 3 Baths
- 2,997 sq. ft.
- Single family
- Active
Listed by:jennie ely
Office:dhi realty of alabama llc.
MLS#:7609583
Source:AL_MAAR
Price summary
- Price:$427,900
- Price per sq. ft.:$142.78
- Monthly HOA dues:$40.25
About this home
*** UNDER CONSTRUCTION *** Welcome to Hamilton Ridge!!! This Kingston plan is a 4-bedroom, 3-bathroom home with all of the upgrades. Welcome your guest to the heart of the home, the kitchen where there is lots of space to gather around the large quartz countertop island. This home comes with a gourmet kitchen. The Living area has gorgeous tray ceilings with crown molding! The master bedroom has a tray ceiling with crown molding, separate tub and tiled shower as well as a double vanity. ***INTRODUCING the NEW SMART HOME! *** Your System includes the Kwikset Smart Code front door lock, a Sky-bell video doorbell, an Eaton Z-Wave light switch for easy remote control, and a Honeywell T6 Pro Z-Wave thermostat that works seamlessly with your smartphone or tablet. Enjoy taking control of your lights, locks and thermostat anytime. This home comes with a Gold Fortification Certificate, which may save on homeowner's insurance and comes with a 1-year builder's warranty and also a 10-year structural warranty. *** USDA FINANCING AVAILABLE, NO MONEY DOWN FOR QUALIFIED BUYERS! *** Buyer to verify all measurements.
Contact an agent
Home facts
- Year built:2025
- Listing ID #:7609583
- Added:83 day(s) ago
- Updated:September 16, 2025 at 08:42 PM
Rooms and interior
- Bedrooms:4
- Total bathrooms:3
- Full bathrooms:3
- Living area:2,997 sq. ft.
Heating and cooling
- Cooling:Ceiling Fan(s), Central Air
- Heating:Electric, Heat Pump
Structure and exterior
- Roof:Shingle
- Year built:2025
- Building area:2,997 sq. ft.
- Lot area:0.23 Acres
Schools
- High school:Baker
- Middle school:Bernice J Causey
- Elementary school:Hutchens/Dawes
Utilities
- Water:Available, Public
- Sewer:Available, Public Sewer
Finances and disclosures
- Price:$427,900
- Price per sq. ft.:$142.78
- Tax amount:$374
New listings near 2317 Summit View Circle E
- New
 $97,500Active3 beds 1 baths1,335 sq. ft.
$97,500Active3 beds 1 baths1,335 sq. ft.5510 East Road, Theodore, AL 36582
MLS# 385725Listed by: WISE LIVING REAL ESTATE, LLC - New
 $147,000Active3 beds 2 baths1,225 sq. ft.
$147,000Active3 beds 2 baths1,225 sq. ft.1464 Douglas Street, Mobile, AL 36605
MLS# 7655166Listed by: IXL REAL ESTATE NORTH  $265,000Pending3 beds 3 baths2,900 sq. ft.
$265,000Pending3 beds 3 baths2,900 sq. ft.803 Nassau Drive, Mobile, AL 36608
MLS# 385721Listed by: ROBERTS BROTHERS, INC MALBIS- New
 $348,000Active4 beds 3 baths2,650 sq. ft.
$348,000Active4 beds 3 baths2,650 sq. ft.308 Mcqueen Avenue, Mobile, AL 36609
MLS# 7654805Listed by: ROBERTS BROTHERS TREC - New
 $215,000Active3 beds 2 baths1,071 sq. ft.
$215,000Active3 beds 2 baths1,071 sq. ft.207 Border Drive E, Mobile, AL 36608
MLS# 7655510Listed by: CURTIN-BURDETTE - New
 $229,000Active3 beds 2 baths1,796 sq. ft.
$229,000Active3 beds 2 baths1,796 sq. ft.6275 Lausanne Drive N, Mobile, AL 36608
MLS# 7652560Listed by: PAUL CARTER AGENCY - New
 $255,000Active3 beds 2 baths1,402 sq. ft.
$255,000Active3 beds 2 baths1,402 sq. ft.3050 Jersey Drive W, Mobile, AL 36695
MLS# 7655236Listed by: REDFIN CORPORATION - New
 $345,000Active4 beds 3 baths2,351 sq. ft.
$345,000Active4 beds 3 baths2,351 sq. ft.2170 Nadine Lane, Mobile, AL 36695
MLS# 7655157Listed by: EXP REALTY SOUTHERN BRANCH - New
 $199,900Active3 beds 2 baths1,250 sq. ft.
$199,900Active3 beds 2 baths1,250 sq. ft.1833 Spring Brook Court, Mobile, AL 36609
MLS# 7653917Listed by: REZULTS REAL ESTATE SERVICES LLC - New
 $355,000Active4 beds 4 baths2,593 sq. ft.
$355,000Active4 beds 4 baths2,593 sq. ft.708 Monarch Drive W, Mobile, AL 36609
MLS# 7654663Listed by: HOMESMART COASTAL PARTNERS LLC
