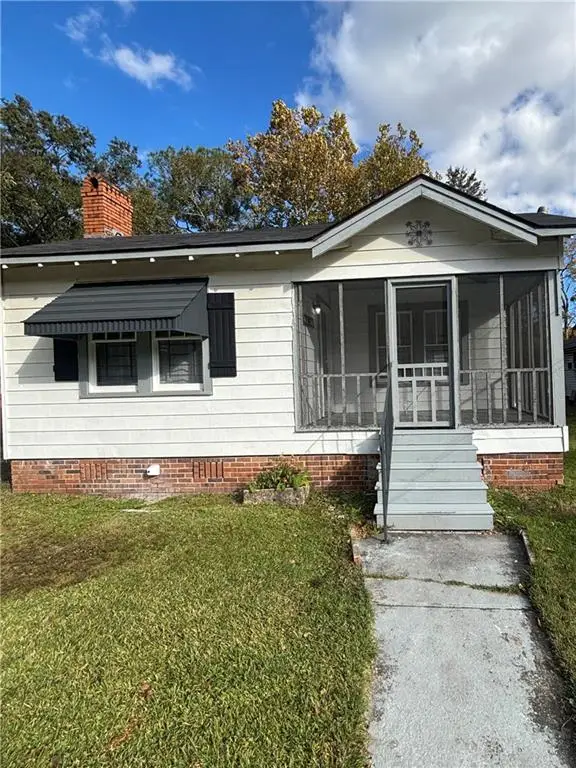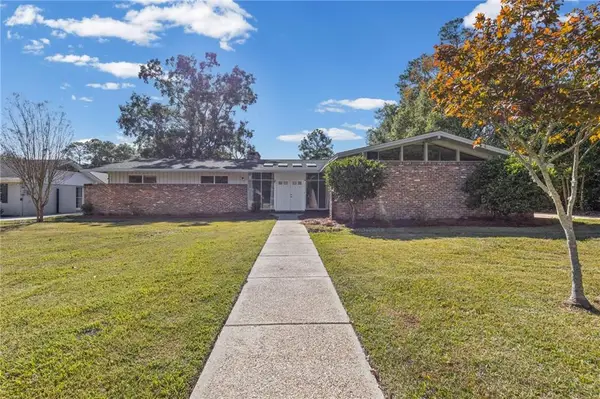25 Breydon Court, Mobile, AL 36608
Local realty services provided by:Better Homes and Gardens Real Estate Main Street Properties
25 Breydon Court,Mobile, AL 36608
$220,000
- 3 Beds
- 2 Baths
- 1,396 sq. ft.
- Single family
- Active
Listed by: shane hale
Office: bellator real estate llc. mobile
MLS#:7681223
Source:AL_MAAR
Price summary
- Price:$220,000
- Price per sq. ft.:$157.59
About this home
Located in a quiet cul-de-sac in a boutique neighborhood, this charming three-bedroom, two-bathroom home is just minutes from the University of South Alabama. The open floor plan creates a spacious and inviting atmosphere, with beautiful custom window and door moldings that add character throughout. The well-appointed kitchen features sleek stainless steel appliances, wainscoting in the breakfast area, ceramic tile flooring and tilt in windows.
The master bedroom is a serene retreat, complete with trey ceilings and a massive walk-in closet. The two additional bedrooms also feature vaulted ceilings, making the home feel even more open and airy. Outside, enjoy a large, private backyard with a covered porch—perfect for outdoor entertaining. A separate storage shed and additional storage closet on the porch provide plenty of room for tools, toys, or extra belongings. HVAC has a built in air purifier (REME HALO Whole Home In-Duct Purifier), Security system is owned and includes glass break and moisture sensors.
Grinder pump is one year old. All measurements are considered accurate, but should be verified by the buyer or buyer's agent.
Contact an agent
Home facts
- Year built:2010
- Listing ID #:7681223
- Added:1 day(s) ago
- Updated:November 15, 2025 at 04:35 PM
Rooms and interior
- Bedrooms:3
- Total bathrooms:2
- Full bathrooms:2
- Living area:1,396 sq. ft.
Heating and cooling
- Cooling:Central Air
- Heating:Central
Structure and exterior
- Roof:Shingle
- Year built:2010
- Building area:1,396 sq. ft.
- Lot area:0.15 Acres
Schools
- High school:WP Davidson
- Middle school:CL Scarborough
- Elementary school:ER Dickson
Utilities
- Water:Available, Public
- Sewer:Available, Public Sewer
Finances and disclosures
- Price:$220,000
- Price per sq. ft.:$157.59
- Tax amount:$1,016
New listings near 25 Breydon Court
- New
 $415,000Active4 beds 3 baths2,828 sq. ft.
$415,000Active4 beds 3 baths2,828 sq. ft.3913 Pembrocke Avenue, Mobile, AL 36608
MLS# 387968Listed by: BELLATOR REAL ESTATE LLC MOBIL - New
 $99,000Active3 beds 2 baths1,148 sq. ft.
$99,000Active3 beds 2 baths1,148 sq. ft.2118 Cornell Drive, Mobile, AL 36618
MLS# 388006Listed by: AMERISELL REALTY - New
 $239,000Active3 beds 2 baths1,725 sq. ft.
$239,000Active3 beds 2 baths1,725 sq. ft.Address Withheld By Seller, Mobile, AL 36603
MLS# 7667883Listed by: OLD SHELL REAL ESTATE LLC - New
 $289,000Active3 beds 3 baths2,000 sq. ft.
$289,000Active3 beds 3 baths2,000 sq. ft.1849 La Salle Street, Mobile, AL 36606
MLS# 7680016Listed by: GRAND NOVA PROPERTIES, LLC - New
 $75,000Active2 beds 1 baths918 sq. ft.
$75,000Active2 beds 1 baths918 sq. ft.563 Wisconsin Avenue, Mobile, AL 36604
MLS# 7680200Listed by: REAL ESTATE STORE - New
 $459,900Active3 beds 4 baths3,591 sq. ft.
$459,900Active3 beds 4 baths3,591 sq. ft.6406 Clear Pointe Court, Mobile, AL 36618
MLS# 7680424Listed by: RE/MAX REALTY PROFESSIONALS - New
 $199,500Active3 beds 2 baths1,420 sq. ft.
$199,500Active3 beds 2 baths1,420 sq. ft.863 Country Court, Mobile, AL 36695
MLS# 7680457Listed by: WELLHOUSE REAL ESTATE LLC - MOBILE - New
 $415,000Active4 beds 3 baths2,828 sq. ft.
$415,000Active4 beds 3 baths2,828 sq. ft.3913 Pembrocke Avenue, Mobile, AL 36608
MLS# 7680461Listed by: BELLATOR REAL ESTATE LLC MOBILE - New
 $9,900Active0.21 Acres
$9,900Active0.21 Acres1917 Andrews Street, Mobile, AL 36617
MLS# 7680486Listed by: IXL REAL ESTATE LLC - New
 $281,000Active2 beds 2 baths1,502 sq. ft.
$281,000Active2 beds 2 baths1,502 sq. ft.1958 Myrtle Avenue, Mobile, AL 36606
MLS# 7680566Listed by: WELLHOUSE REAL ESTATE LLC - MOBILE
