2569 Old Dobbin Drive E, Mobile, AL 36695
Local realty services provided by:Better Homes and Gardens Real Estate Main Street Properties
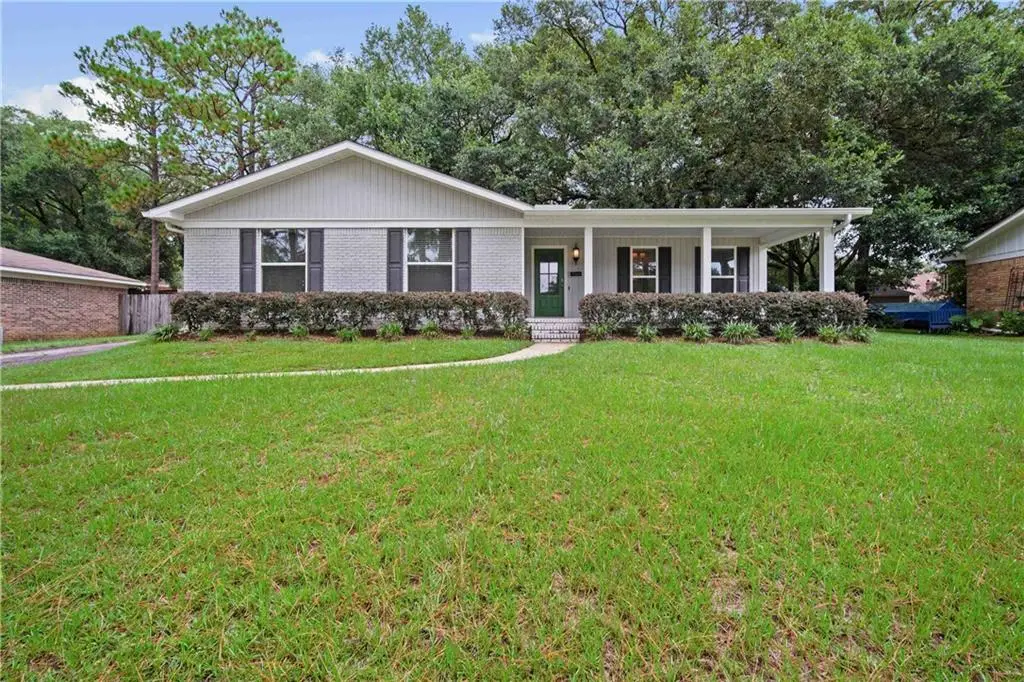
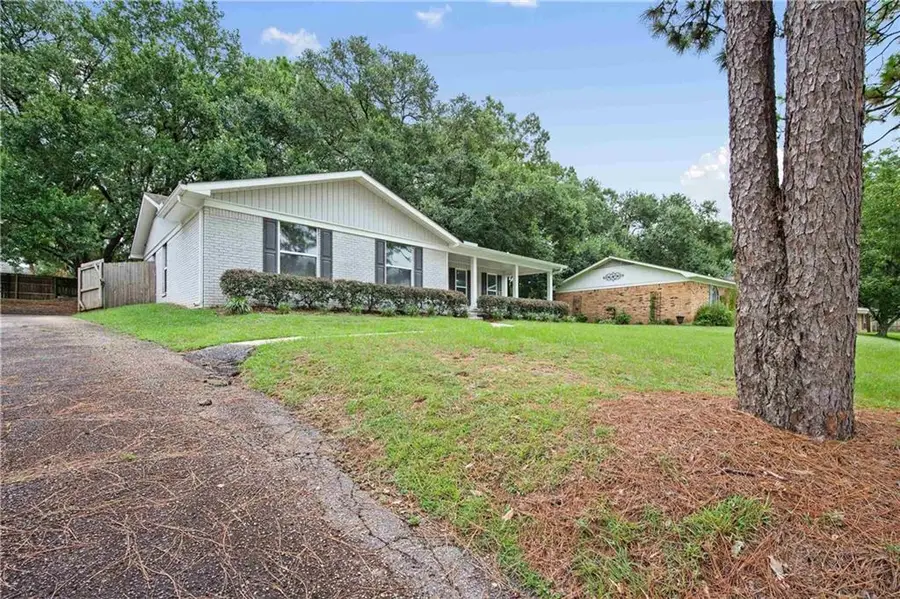
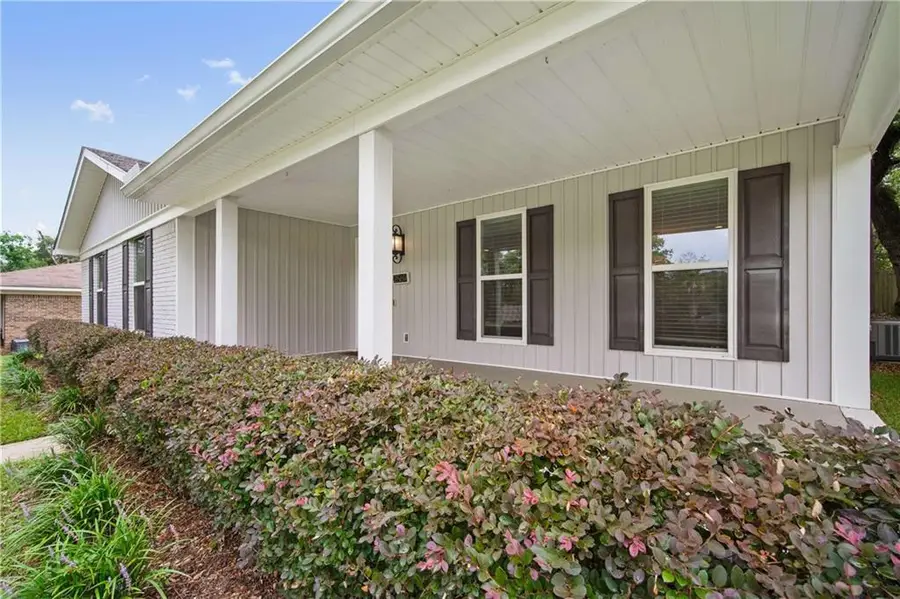
2569 Old Dobbin Drive E,Mobile, AL 36695
$242,900
- 4 Beds
- 2 Baths
- 1,762 sq. ft.
- Single family
- Active
Listed by:erica tivet
Office:fiv realty co alabama llc.
MLS#:7628672
Source:AL_MAAR
Price summary
- Price:$242,900
- Price per sq. ft.:$137.85
About this home
Located in Carriage Hills subdivision in West Mobile is this beautiful 4 bed 2 bath brick home that features an open concept floor plan filled with natural light and thoughtful design touches throughout. The spacious living and dining area are highlighted by a custom accent wall that adds warmth and character. The kitchen is a true showstopper with white Carrara marble countertops, a custom waterfall island, soft close cabinets, and stainless-steel appliances. Perfect for everyday living! Durable laminate flooring throughout home with ceramic tile in the bathrooms. Both bathrooms have the white Carrara marble countertops. Primary Bedroom has ensuite with double vanities and large walk-in closet. Outback is a covered two car carport and extra storage room. The large front porch area is just waiting on that cozy outdoor seating. Home is also a smart home! Call your favorite realtor today for a private showing! Buyer to verify all information during due diligence.
Contact an agent
Home facts
- Year built:1976
- Listing Id #:7628672
- Added:7 day(s) ago
- Updated:August 08, 2025 at 05:39 PM
Rooms and interior
- Bedrooms:4
- Total bathrooms:2
- Full bathrooms:2
- Living area:1,762 sq. ft.
Heating and cooling
- Cooling:Ceiling Fan(s), Central Air
- Heating:Central, Electric
Structure and exterior
- Year built:1976
- Building area:1,762 sq. ft.
- Lot area:0.35 Acres
Schools
- High school:WP Davidson
- Middle school:Burns
- Elementary school:Olive J Dodge
Utilities
- Water:Available, Public
- Sewer:Available, Public Sewer
Finances and disclosures
- Price:$242,900
- Price per sq. ft.:$137.85
- Tax amount:$1,082
New listings near 2569 Old Dobbin Drive E
- New
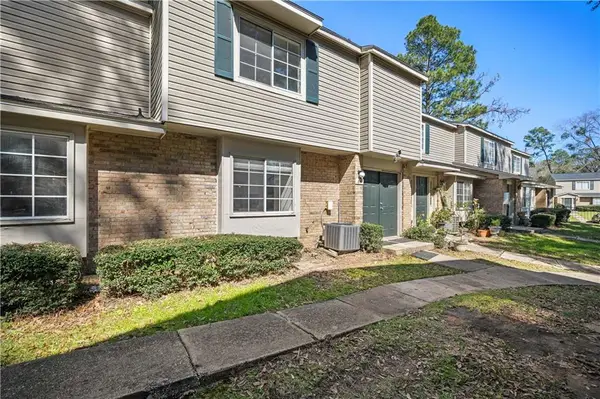 $99,900Active3 beds 3 baths1,342 sq. ft.
$99,900Active3 beds 3 baths1,342 sq. ft.6701 Dickens Ferry Road #84, Mobile, AL 36608
MLS# 7631620Listed by: BECK PROPERTIES REAL ESTATE - New
 $320,000Active4 beds 2 baths2,725 sq. ft.
$320,000Active4 beds 2 baths2,725 sq. ft.4109 Shana Drive, Mobile, AL 36605
MLS# 383753Listed by: EXIT REALTY PROMISE - New
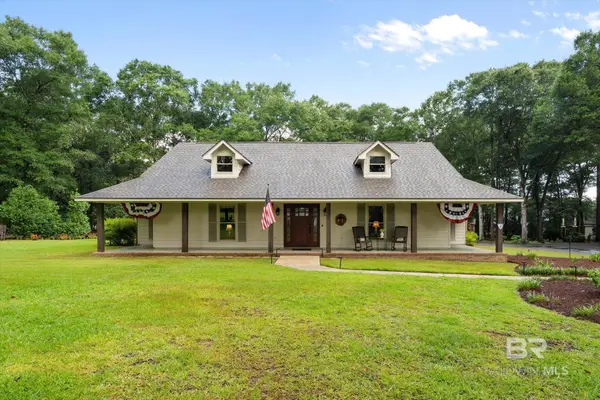 $450,000Active4 beds 2 baths2,275 sq. ft.
$450,000Active4 beds 2 baths2,275 sq. ft.8570 Vintage Woods Drive, Mobile, AL 36619
MLS# 383754Listed by: BELLATOR REAL ESTATE LLC MOBIL - New
 $425,450Active4 beds 2 baths2,275 sq. ft.
$425,450Active4 beds 2 baths2,275 sq. ft.8570 Vintage Woods Drive, Mobile, AL 36619
MLS# 7632091Listed by: BELLATOR REAL ESTATE LLC MOBILE - New
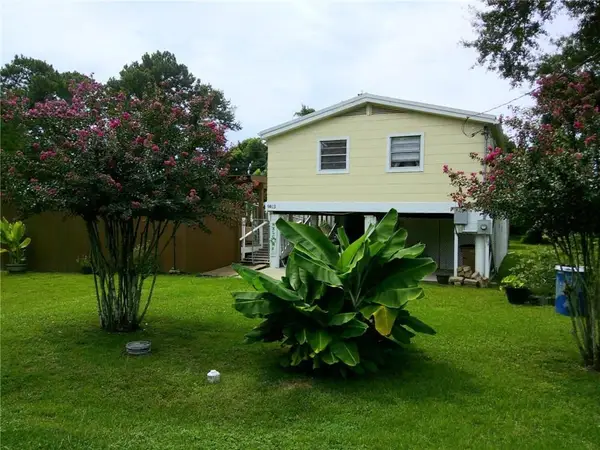 $199,219Active3 beds 2 baths1,152 sq. ft.
$199,219Active3 beds 2 baths1,152 sq. ft.1403 Alba Avenue, Mobile, AL 36605
MLS# 7631001Listed by: REZULTS REAL ESTATE SERVICES LLC - New
 $191,000Active3 beds 2 baths1,800 sq. ft.
$191,000Active3 beds 2 baths1,800 sq. ft.4613 Calhoun Road, Mobile, AL 36619
MLS# 7631911Listed by: IXL REAL ESTATE LLC - New
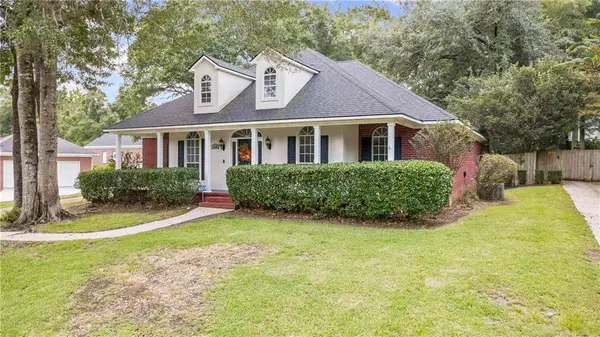 $349,500Active4 beds 3 baths2,534 sq. ft.
$349,500Active4 beds 3 baths2,534 sq. ft.4150 Oakbriar Drive, Mobile, AL 36619
MLS# 7632486Listed by: BELLATOR REAL ESTATE LLC MOBILE - New
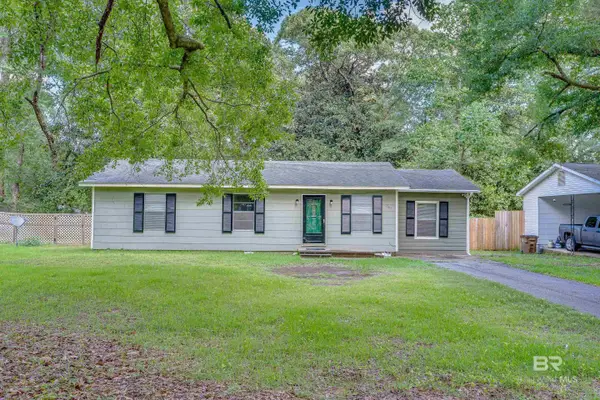 $169,900Active4 beds 1 baths1,322 sq. ft.
$169,900Active4 beds 1 baths1,322 sq. ft.2309 East Road, Mobile, AL 36693
MLS# 383748Listed by: BELLATOR REAL ESTATE LLC MOBIL - New
 $39,900Active3 beds 2 baths1,440 sq. ft.
$39,900Active3 beds 2 baths1,440 sq. ft.1707 Belfast Street, Mobile, AL 36605
MLS# 7632399Listed by: EXP THE CUMMINGS COMPANY LLC - New
 $105,000Active3 beds 2 baths1,253 sq. ft.
$105,000Active3 beds 2 baths1,253 sq. ft.275 Bishop Phillips Avenue, Mobile, AL 36608
MLS# 7632354Listed by: FLATFEE.COM
