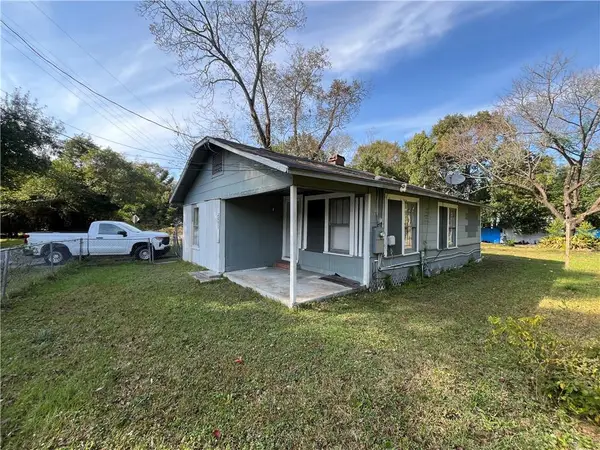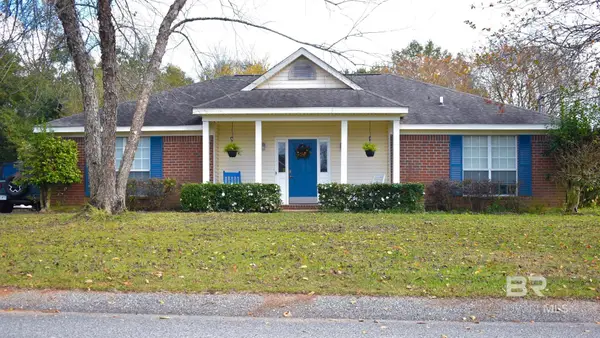2613 Charlotte Oaks Drive, Mobile, AL 36695
Local realty services provided by:Better Homes and Gardens Real Estate Main Street Properties
2613 Charlotte Oaks Drive,Mobile, AL 36695
$569,900
- 5 Beds
- 4 Baths
- 4,089 sq. ft.
- Single family
- Active
Listed by: elaine sessions
Office: roberts brothers west
MLS#:7521546
Source:AL_MAAR
Price summary
- Price:$569,900
- Price per sq. ft.:$139.37
- Monthly HOA dues:$41.67
About this home
Beautiful 5-Bedroom Colonial with Downstairs Master, Expansive Kitchen, New Fortified Roof, and Exceptional Outdoor Living. Discover the perfect blend of classic colonial style and modern comfort in this five-bedroom, three-and-a-half bath home, thoughtfully designed for both everyday convenience and upscale entertaining. The soaring light filled entry is flanked by both a formal dining room and large home office or formal living room. The heart of the home is the enormous kitchen, offering a butlers pantry, generous counter space, abundant cabinetry, a large walk-in pantry, and a spacious eat-in breakfast area ideal for gatherings and daily meals. The master bedroom is conveniently located downstairs, offering comfort and privacy. The master bathroom was updated in 2025 and features double vanities, an enormous wet area, a luxurious soaking tub, and a double shower, creating a true spa-like retreat. The suite is completed by two walk-in custom closets, providing ample storage. The large laundry room, thoughtfully designed with multiple cabinets and abundant storage, adds everyday practicality and organization. Upstairs, four additional bedrooms offer flexibility for family, guests, home offices, or hobbies. Step outside into an entertainer’s paradise with an enormous patio ideal for outdoor dining, grilling, and gatherings. The privacy-fenced backyard, enhanced by attractive landscaping, creates a serene outdoor oasis. With its spacious layout, luxurious updates, and significant recent improvements—including the fortified roof and remodeled master suite—this colonial home is truly move-in ready. Don’t miss your chance to make it yours!
Contact an agent
Home facts
- Year built:1992
- Listing ID #:7521546
- Added:314 day(s) ago
- Updated:December 17, 2025 at 06:04 PM
Rooms and interior
- Bedrooms:5
- Total bathrooms:4
- Full bathrooms:3
- Half bathrooms:1
- Living area:4,089 sq. ft.
Heating and cooling
- Cooling:Ceiling Fan(s), Central Air
- Heating:Electric
Structure and exterior
- Roof:Composition, Shingle
- Year built:1992
- Building area:4,089 sq. ft.
- Lot area:0.4 Acres
Schools
- High school:WP Davidson
- Middle school:Burns
- Elementary school:Olive J Dodge
Utilities
- Water:Public
- Sewer:Available, Public Sewer
Finances and disclosures
- Price:$569,900
- Price per sq. ft.:$139.37
- Tax amount:$4,884
New listings near 2613 Charlotte Oaks Drive
- New
 $39,900Active3 beds 1 baths949 sq. ft.
$39,900Active3 beds 1 baths949 sq. ft.2850 Pages Lane, Mobile, AL 36607
MLS# 7694149Listed by: REVITALIZE REALTY LLC - New
 $24,000Active1.08 Acres
$24,000Active1.08 Acres0 Overlook Road, Mobile, AL 36618
MLS# 7694616Listed by: ELUXE REALTY GROUP LLC - New
 $350,000Active-- beds -- baths
$350,000Active-- beds -- baths659 Maple Street, Mobile, AL 36603
MLS# 7694663Listed by: KELLER WILLIAMS MOBILE - New
 $250,000Active3 beds 2 baths1,896 sq. ft.
$250,000Active3 beds 2 baths1,896 sq. ft.2355 Indian Ridge Estates Drive, Mobile, AL 36695
MLS# 389293Listed by: IXL REAL ESTATE-EASTERN SHORE - New
 $245,000Active3 beds 2 baths1,885 sq. ft.
$245,000Active3 beds 2 baths1,885 sq. ft.50 Maury Drive, Mobile, AL 36606
MLS# 7694619Listed by: BECK PROPERTIES REAL ESTATE - New
 $255,000Active3 beds 2 baths1,649 sq. ft.
$255,000Active3 beds 2 baths1,649 sq. ft.4371 Antares Lane, Mobile, AL 36693
MLS# 7694538Listed by: NORMAN REALTY, INC - New
 $170,000Active3 beds 3 baths1,364 sq. ft.
$170,000Active3 beds 3 baths1,364 sq. ft.270 Hillcrest Road #304, Mobile, AL 36608
MLS# 7694498Listed by: LISTWITHFREEDOM.COM - New
 $475,000Active4 beds 4 baths2,999 sq. ft.
$475,000Active4 beds 4 baths2,999 sq. ft.2127 Ryegate Court, Mobile, AL 36693
MLS# 389243Listed by: KELLER WILLIAMS - MOBILE - New
 $399,000Active3 beds 3 baths1,600 sq. ft.
$399,000Active3 beds 3 baths1,600 sq. ft.1063 Selma Street, Mobile, AL 36604
MLS# 389245Listed by: COASTAL ALABAMA REAL ESTATE - New
 $475,000Active4 beds 4 baths2,999 sq. ft.
$475,000Active4 beds 4 baths2,999 sq. ft.2127 Ryegate Court, Mobile, AL 36693
MLS# 7690866Listed by: KELLER WILLIAMS MOBILE
