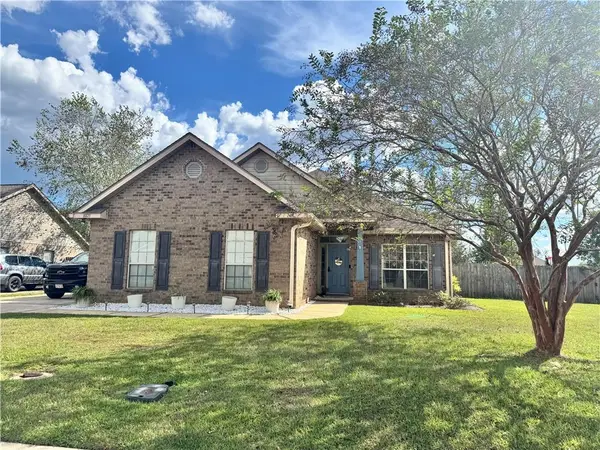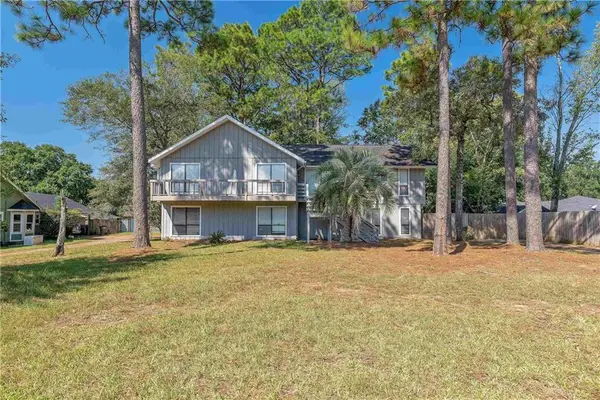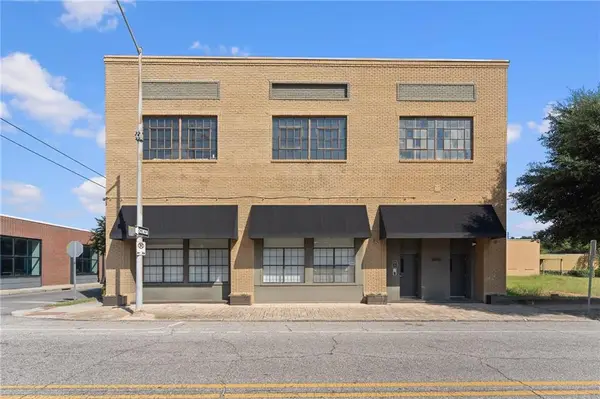275 Hillcrest Drive, Mobile, AL 36609
Local realty services provided by:Better Homes and Gardens Real Estate Main Street Properties
Listed by:angelique dodaro
Office:azalea associates pc
MLS#:7556364
Source:AL_MAAR
Price summary
- Price:$329,900
- Price per sq. ft.:$148.47
About this home
Welcome to 275 Hillcrest Drive—an inviting, mid-century ranch home tucked into the quiet and established Jackson Heights neighborhood of Mobile. Set on nearly three-quarters of an acre, this property offers 3 bedrooms, 3 full bathrooms, and over 2,300 square feet of spacious living PLUS 396 more square feet.
Step inside to a welcoming foyer that opens to a light-filled great room with a wall of windows, a wood-burning fireplace, and eye-catching tongue-and-groove wood-beamed ceilings. The adjoining formal dining room is perfect for both entertaining and quiet meals at home. The kitchen features granite countertops, white cabinetry, a wall of storage, and double ovens—ideal for everyday living or holiday hosting.
Wood and vinyl floors extend through the bedroom wing, which includes three bedrooms. One offers an oversized layout with a sitting area and en-suite bath; the other features a walk-in closet, dressing area, and large bathroom with a walk-in shower. Enjoy the outdoors with a large, covered patio and a pool, surrounded by mature landscaping.
The detached 396-square-foot guest house includes a bedroom, full bath and kitchenette, making it perfect for flexible workspace, guests, extended family, or even a rental unit, providing the new owner several options. Fresh exterior paint enhances the curb appeal and adds to the home’s unique feel. Located minutes from the University of South Alabama, shopping, dining, and healthcare—with easy interstate access—this property is a rare blend of character, space, and serenity.
Contact an agent
Home facts
- Listing ID #:7556364
- Added:174 day(s) ago
- Updated:October 01, 2025 at 04:54 AM
Rooms and interior
- Bedrooms:3
- Total bathrooms:3
- Full bathrooms:3
- Living area:2,222 sq. ft.
Heating and cooling
- Cooling:Central Air
- Heating:Central
Structure and exterior
- Roof:Shingle
- Building area:2,222 sq. ft.
- Lot area:0.81 Acres
Schools
- High school:WP Davidson
- Middle school:Burns
- Elementary school:Elizabeth Fonde
Utilities
- Water:Available, Public
- Sewer:Public Sewer
Finances and disclosures
- Price:$329,900
- Price per sq. ft.:$148.47
- Tax amount:$3,383
New listings near 275 Hillcrest Drive
- New
 $260,000Active3 beds 2 baths1,572 sq. ft.
$260,000Active3 beds 2 baths1,572 sq. ft.10123 Scott Plantation Drive N, Mobile, AL 36695
MLS# 7658089Listed by: BECK PROPERTIES REAL ESTATE - New
 $135,000Active3 beds 2 baths1,382 sq. ft.
$135,000Active3 beds 2 baths1,382 sq. ft.324 Vanderbilt Drive, Mobile, AL 36608
MLS# 385919Listed by: BELLATOR REAL ESTATE, LLC - New
 $65,000Active3 beds 1 baths1,075 sq. ft.
$65,000Active3 beds 1 baths1,075 sq. ft.1608 Hurtel Street, Mobile, AL 36605
MLS# 7657895Listed by: BELLATOR REAL ESTATE, LLC  $279,900Active4 beds 3 baths2,867 sq. ft.
$279,900Active4 beds 3 baths2,867 sq. ft.2004 E Pine Needle Drive, Mobile, AL 36609
MLS# 7652867Listed by: COLDWELL BANKER REEHL PROP FAIRHOPE- New
 $125,000Active3 beds 2 baths1,381 sq. ft.
$125,000Active3 beds 2 baths1,381 sq. ft.106 Overhill Road, Mobile, AL 36608
MLS# 7637187Listed by: KELLER WILLIAMS MOBILE - New
 $279,900Active2 beds 1 baths1,226 sq. ft.
$279,900Active2 beds 1 baths1,226 sq. ft.308 St Louis Street #204, Mobile, AL 36602
MLS# 7652214Listed by: OLD SHELL REAL ESTATE LLC - New
 $249,000Active6 beds -- baths4,620 sq. ft.
$249,000Active6 beds -- baths4,620 sq. ft.962 Government Street, Mobile, AL 36604
MLS# 7657886Listed by: ROBERTS BROTHERS TREC - New
 $269,500Active3 beds 2 baths1,926 sq. ft.
$269,500Active3 beds 2 baths1,926 sq. ft.4641 Golden Avenue, Mobile, AL 36619
MLS# 7655249Listed by: WELLHOUSE REAL ESTATE LLC - MOBILE - New
 $165,000Active3 beds 2 baths1,202 sq. ft.
$165,000Active3 beds 2 baths1,202 sq. ft.120 N University Boulevard, Mobile, AL 36608
MLS# 7655468Listed by: IXL REAL ESTATE-EASTERN SHORE - New
 $629,900Active4 beds 4 baths3,721 sq. ft.
$629,900Active4 beds 4 baths3,721 sq. ft.254 Woodlands Avenue, Mobile, AL 36607
MLS# 7657603Listed by: ROBERTS BROTHERS TREC
