2871 Brookside Drive, Mobile, AL 36693
Local realty services provided by:Better Homes and Gardens Real Estate Main Street Properties
Listed by:natalie mergell
Office:lpt realty llc.
MLS#:7667957
Source:AL_MAAR
Price summary
- Price:$297,000
- Price per sq. ft.:$164.45
About this home
Welcome home to this beautifully renovated brick residence in the Brookside community. From the moment you walk in, you’ll appreciate the bright, open layout and thoughtful updates throughout. The spacious living room features vaulted ceilings with exposed wood beams and a striking brick fireplace that creates a warm focal point for gatherings. The kitchen has been fully updated with white cabinetry, quartz countertops, black hardware, and new stainless steel appliances. A breakfast bar opens to the dining area, making the space perfect for everyday living and entertaining. The primary suite offers comfort and style with fresh carpet, crown molding, and a beautifully renovated bathroom that includes a custom wood vanity with marble countertop and designer tile shower. Additional bedrooms are generously sized and move-in ready. Step outside to enjoy a large deck overlooking a fenced backyard surrounded by mature trees perfect for outdoor relaxation or hosting friends. A two-car garage and extended driveway provide ample parking. Located close to shopping, dining, parks, and schools, this updated home offers timeless design and modern convenience in a great location.
Contact an agent
Home facts
- Year built:1980
- Listing ID #:7667957
- Added:2 day(s) ago
- Updated:October 23, 2025 at 04:49 AM
Rooms and interior
- Bedrooms:3
- Total bathrooms:2
- Full bathrooms:2
- Living area:1,806 sq. ft.
Heating and cooling
- Cooling:Ceiling Fan(s), Central Air
- Heating:Central
Structure and exterior
- Roof:Shingle
- Year built:1980
- Building area:1,806 sq. ft.
- Lot area:0.49 Acres
Schools
- High school:Murphy
- Middle school:Burns
- Elementary school:Olive J Dodge
Utilities
- Water:Public
- Sewer:Public Sewer
Finances and disclosures
- Price:$297,000
- Price per sq. ft.:$164.45
- Tax amount:$2,165
New listings near 2871 Brookside Drive
- New
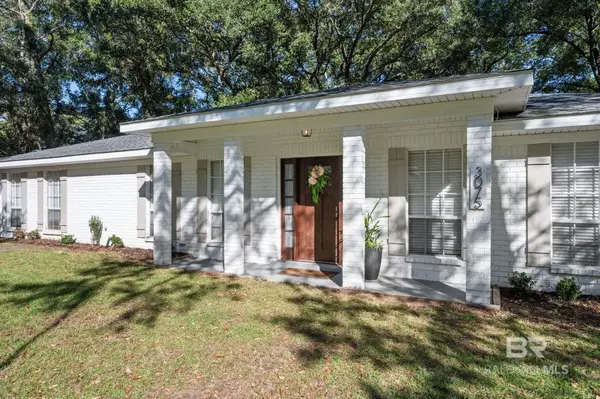 $345,000Active3 beds 2 baths2,327 sq. ft.
$345,000Active3 beds 2 baths2,327 sq. ft.3075 Longleaf Drive, Mobile, AL 36693
MLS# 387017Listed by: OG REAL ESTATE LLC - New
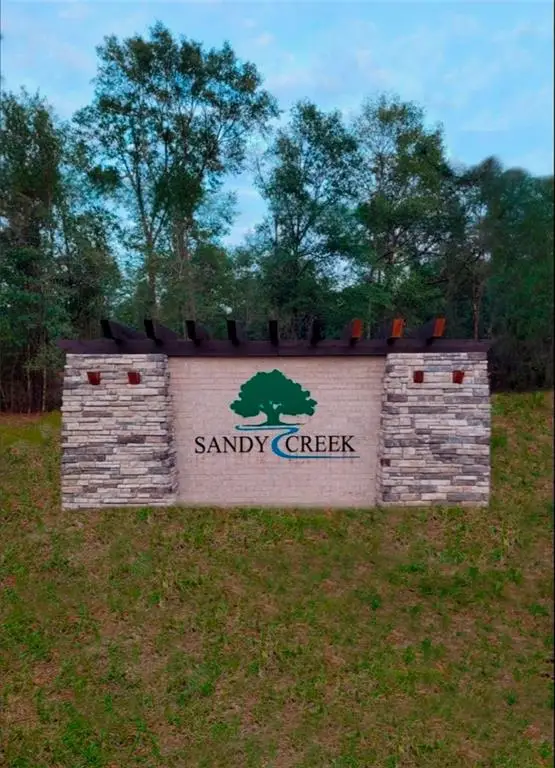 $59,500Active0.9 Acres
$59,500Active0.9 Acres0 Newman Road, Mobile, AL 36695
MLS# 7670125Listed by: POWER REAL ESTATE - New
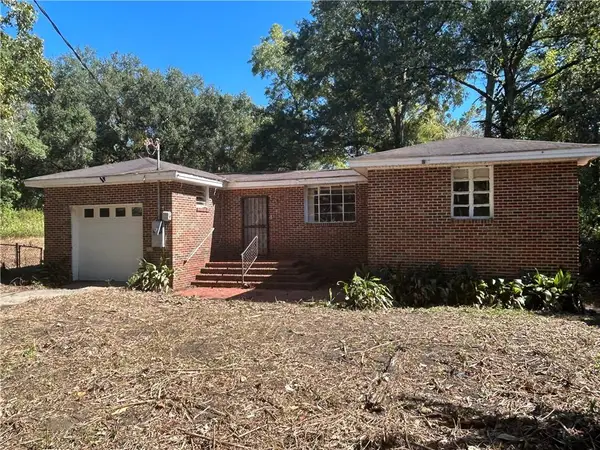 $69,000Active4 beds 2 baths1,581 sq. ft.
$69,000Active4 beds 2 baths1,581 sq. ft.401 W Highland Avenue, Mobile, AL 36610
MLS# 7670173Listed by: EXIT REALTY PROMISE - New
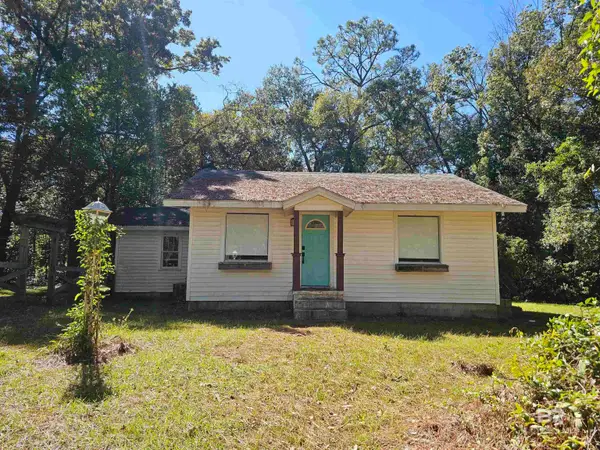 $178,500Active2 beds 1 baths985 sq. ft.
$178,500Active2 beds 1 baths985 sq. ft.1701 Crestwood Drive, Mobile, AL 36618
MLS# 386990Listed by: MCCARRON REAL ESTATE LLC - New
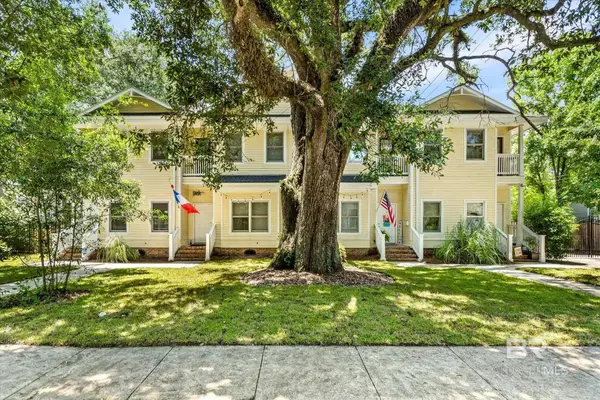 $650,000Active3 beds 2 baths4,874 sq. ft.
$650,000Active3 beds 2 baths4,874 sq. ft.115 N Julia Street, Mobile, AL 36604
MLS# 386992Listed by: IDEAL REAL ESTATE CO., LLC - New
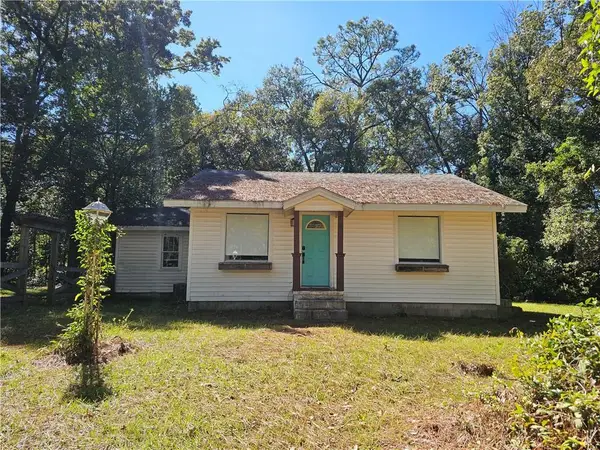 $178,500Active2 beds 10 baths980 sq. ft.
$178,500Active2 beds 10 baths980 sq. ft.1701 Crestwood Drive, Mobile, AL 36618
MLS# 7669356Listed by: MCCARRON REAL ESTATE - New
 $429,900Active4 beds 3 baths2,800 sq. ft.
$429,900Active4 beds 3 baths2,800 sq. ft.407 Stillwood Lane, Mobile, AL 36608
MLS# 386988Listed by: ROBERTS BROTHERS, INC MALBIS - New
 $450,000Active4 beds 3 baths2,752 sq. ft.
$450,000Active4 beds 3 baths2,752 sq. ft.205 State Street, Mobile, AL 36603
MLS# 7669625Listed by: SAM WINTER AND COMPANY, INC - New
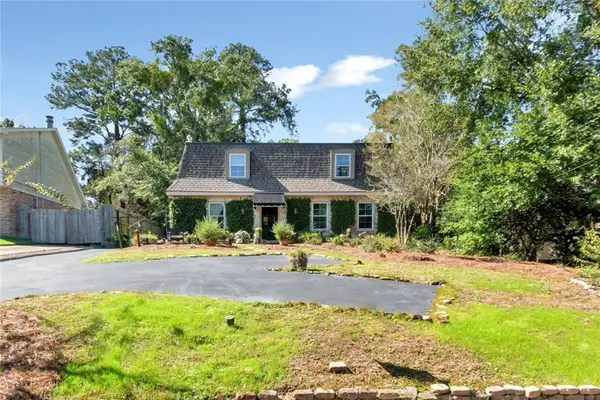 $429,900Active4 beds 3 baths2,800 sq. ft.
$429,900Active4 beds 3 baths2,800 sq. ft.407 Stillwood Lane, Mobile, AL 36608
MLS# 7670050Listed by: ROBERTS BROTHERS, INC MALBIS - New
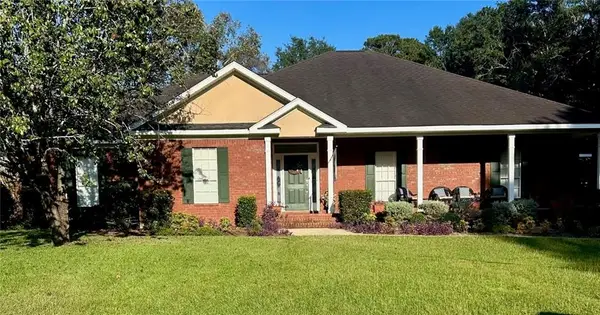 $375,000Active4 beds 3 baths2,526 sq. ft.
$375,000Active4 beds 3 baths2,526 sq. ft.2070 Autumn Leaf Drive W, Mobile, AL 36695
MLS# 7669903Listed by: EXP THE CUMMINGS COMPANY LLC
