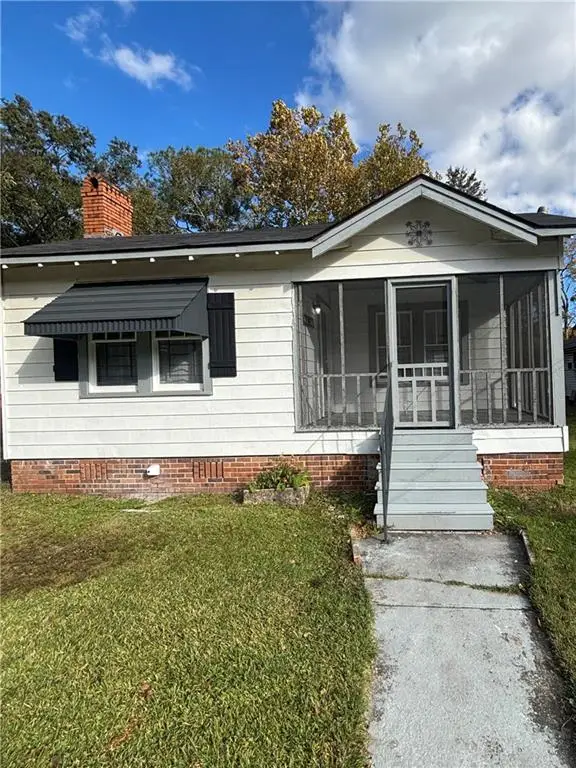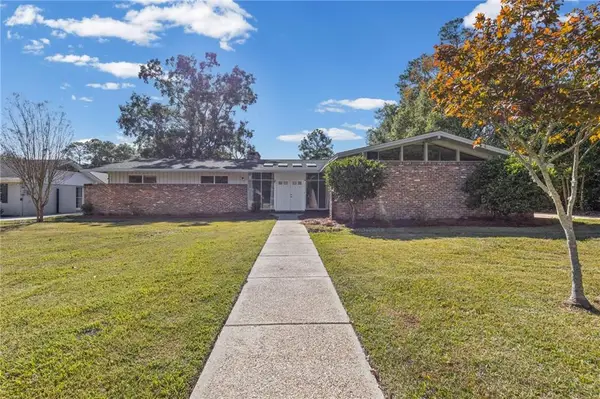3005 Autumn Ridge Drive W, Mobile, AL 36695
Local realty services provided by:Better Homes and Gardens Real Estate Main Street Properties
3005 Autumn Ridge Drive W,Mobile, AL 36695
$239,000
- 3 Beds
- 3 Baths
- 1,865 sq. ft.
- Single family
- Active
Upcoming open houses
- Sun, Nov 1602:00 pm - 04:00 pm
Listed by: lana welch
Office: keller williams mobile
MLS#:7575008
Source:AL_MAAR
Price summary
- Price:$239,000
- Price per sq. ft.:$128.15
About this home
Welcome to this charming and move-in-ready 1,865 sq ft Creole-style home, offering 3 bedrooms and 2.5 bathrooms. It's located
in a friendly neighborhood with sidewalks, making it perfect for walks and enjoying the outdoors.
Inside, you'll find solid Brazilian teak hardwood floors in the living room and primary bedroom, split-brick floors in the
kitchen, laundry room, and half bath. The remodeled kitchen is spacious with stainless steel appliances, and it leads to a bright
260 sq ft air-conditioned sunroom. This sunroom opens up to a private, fenced backyard with a concrete pathway and beautiful
garden, making it ideal for relaxing or entertaining.
The primary bedroom is located on the ground floor and includes a full ensuite bathroom, a linen closet, and a large walk-in
closet. Upstairs, you'll find two more bedrooms, each with its own walk-in closet, plus a second linen closet and easy access to
the attic.
The house was completely re-sided and painted in 2021, giving it a fresh, updated look both inside and out.
***Seller will provide concessions with an acceptable offer**
Contact an agent
Home facts
- Year built:1987
- Listing ID #:7575008
- Added:178 day(s) ago
- Updated:November 15, 2025 at 09:39 PM
Rooms and interior
- Bedrooms:3
- Total bathrooms:3
- Full bathrooms:2
- Half bathrooms:1
- Living area:1,865 sq. ft.
Heating and cooling
- Cooling:Ceiling Fan(s), Central Air
- Heating:Forced Air, Natural Gas
Structure and exterior
- Roof:Shingle
- Year built:1987
- Building area:1,865 sq. ft.
- Lot area:0.2 Acres
Schools
- High school:WP Davidson
- Middle school:Burns
- Elementary school:Olive J Dodge
Utilities
- Water:Available, Public
- Sewer:Available, Public Sewer
Finances and disclosures
- Price:$239,000
- Price per sq. ft.:$128.15
- Tax amount:$914
New listings near 3005 Autumn Ridge Drive W
- New
 $249,900Active3 beds 2 baths1,431 sq. ft.
$249,900Active3 beds 2 baths1,431 sq. ft.821 Copperfield Drive W, Mobile, AL 36608
MLS# 7681328Listed by: ELITE REAL ESTATE MOBILE - New
 $415,000Active4 beds 3 baths2,828 sq. ft.
$415,000Active4 beds 3 baths2,828 sq. ft.3913 Pembrocke Avenue, Mobile, AL 36608
MLS# 387968Listed by: BELLATOR REAL ESTATE LLC MOBIL - New
 $99,000Active3 beds 2 baths1,148 sq. ft.
$99,000Active3 beds 2 baths1,148 sq. ft.2118 Cornell Drive, Mobile, AL 36618
MLS# 388006Listed by: AMERISELL REALTY - New
 $239,000Active3 beds 2 baths1,725 sq. ft.
$239,000Active3 beds 2 baths1,725 sq. ft.Address Withheld By Seller, Mobile, AL 36603
MLS# 7667883Listed by: OLD SHELL REAL ESTATE LLC - New
 $289,000Active3 beds 3 baths2,000 sq. ft.
$289,000Active3 beds 3 baths2,000 sq. ft.1849 La Salle Street, Mobile, AL 36606
MLS# 7680016Listed by: GRAND NOVA PROPERTIES, LLC - New
 $75,000Active2 beds 1 baths918 sq. ft.
$75,000Active2 beds 1 baths918 sq. ft.563 Wisconsin Avenue, Mobile, AL 36604
MLS# 7680200Listed by: REAL ESTATE STORE - New
 $459,900Active3 beds 4 baths3,591 sq. ft.
$459,900Active3 beds 4 baths3,591 sq. ft.6406 Clear Pointe Court, Mobile, AL 36618
MLS# 7680424Listed by: RE/MAX REALTY PROFESSIONALS - New
 $199,500Active3 beds 2 baths1,420 sq. ft.
$199,500Active3 beds 2 baths1,420 sq. ft.863 Country Court, Mobile, AL 36695
MLS# 7680457Listed by: WELLHOUSE REAL ESTATE LLC - MOBILE - New
 $415,000Active4 beds 3 baths2,828 sq. ft.
$415,000Active4 beds 3 baths2,828 sq. ft.3913 Pembrocke Avenue, Mobile, AL 36608
MLS# 7680461Listed by: BELLATOR REAL ESTATE LLC MOBILE - New
 $9,900Active0.21 Acres
$9,900Active0.21 Acres1917 Andrews Street, Mobile, AL 36617
MLS# 7680486Listed by: IXL REAL ESTATE LLC
