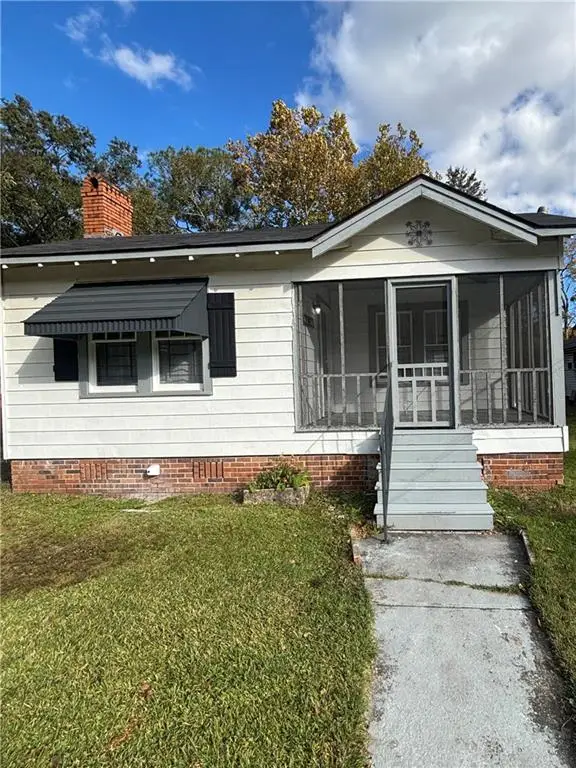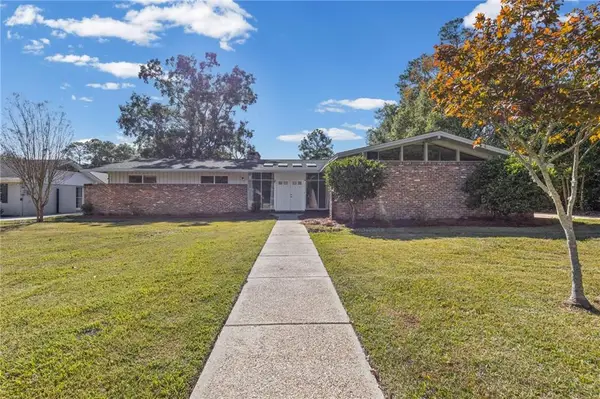3110 Riviere Du Chien Loop, Mobile, AL 36693
Local realty services provided by:Better Homes and Gardens Real Estate Main Street Properties
3110 Riviere Du Chien Loop,Mobile, AL 36693
$550,000
- 4 Beds
- 4 Baths
- 3,886 sq. ft.
- Single family
- Active
Listed by: melanie greenMain: 251-316-6100
Office: marketvision real estate, llc.
MLS#:387322
Source:AL_BCAR
Price summary
- Price:$550,000
- Price per sq. ft.:$141.53
About this home
Store your boat at home and be on Dog River in minutes, then return to cool off in your private pool. Spend Sundays golfing at the brand-new Cypress Creek Golf Course just down the road, and enjoy the privacy of 1.4 gated acres with no HOA. This Colonial-style estate at 3110 Rivière Du Chien Loop E is outside the flood zone and features a long private driveway leading to a rear double carport and inviting in-ground pool. Inside, you’ll find a formal dining room, living room, and family room that opens to a covered patio, providing ample space for entertaining. The flexible downstairs master suite with private bath offers versatile living options, while the upstairs master includes a fireplace, sitting area, whirlpool tub, double vanities, and his-and-her walk-in closets. Updates include a freshly painted brick exterior and a durable metal roof, complemented by three wood-burning fireplaces, bamboo flooring, and recessed lighting. A guest house with potential is located on the property, along with an additional outdoor building. Contact your agent to explore the possibilities this home has to offer—you’ll feel right at home. Buyer to verify all information during due diligence.
Contact an agent
Home facts
- Year built:1980
- Listing ID #:387322
- Added:16 day(s) ago
- Updated:November 15, 2025 at 04:35 PM
Rooms and interior
- Bedrooms:4
- Total bathrooms:4
- Full bathrooms:3
- Half bathrooms:1
- Living area:3,886 sq. ft.
Heating and cooling
- Heating:Heat Pump, Natural Gas
Structure and exterior
- Roof:Metal
- Year built:1980
- Building area:3,886 sq. ft.
- Lot area:1.42 Acres
Schools
- High school:Ben C Rain
- Middle school:Burns
- Elementary school:Kate Shepard
Finances and disclosures
- Price:$550,000
- Price per sq. ft.:$141.53
- Tax amount:$2,358
New listings near 3110 Riviere Du Chien Loop
- New
 $415,000Active4 beds 3 baths2,828 sq. ft.
$415,000Active4 beds 3 baths2,828 sq. ft.3913 Pembrocke Avenue, Mobile, AL 36608
MLS# 387968Listed by: BELLATOR REAL ESTATE LLC MOBIL - New
 $99,000Active3 beds 2 baths1,148 sq. ft.
$99,000Active3 beds 2 baths1,148 sq. ft.2118 Cornell Drive, Mobile, AL 36618
MLS# 388006Listed by: AMERISELL REALTY - New
 $239,000Active3 beds 2 baths1,725 sq. ft.
$239,000Active3 beds 2 baths1,725 sq. ft.Address Withheld By Seller, Mobile, AL 36603
MLS# 7667883Listed by: OLD SHELL REAL ESTATE LLC - New
 $289,000Active3 beds 3 baths2,000 sq. ft.
$289,000Active3 beds 3 baths2,000 sq. ft.1849 La Salle Street, Mobile, AL 36606
MLS# 7680016Listed by: GRAND NOVA PROPERTIES, LLC - New
 $75,000Active2 beds 1 baths918 sq. ft.
$75,000Active2 beds 1 baths918 sq. ft.563 Wisconsin Avenue, Mobile, AL 36604
MLS# 7680200Listed by: REAL ESTATE STORE - New
 $459,900Active3 beds 4 baths3,591 sq. ft.
$459,900Active3 beds 4 baths3,591 sq. ft.6406 Clear Pointe Court, Mobile, AL 36618
MLS# 7680424Listed by: RE/MAX REALTY PROFESSIONALS - New
 $199,500Active3 beds 2 baths1,420 sq. ft.
$199,500Active3 beds 2 baths1,420 sq. ft.863 Country Court, Mobile, AL 36695
MLS# 7680457Listed by: WELLHOUSE REAL ESTATE LLC - MOBILE - New
 $415,000Active4 beds 3 baths2,828 sq. ft.
$415,000Active4 beds 3 baths2,828 sq. ft.3913 Pembrocke Avenue, Mobile, AL 36608
MLS# 7680461Listed by: BELLATOR REAL ESTATE LLC MOBILE - New
 $9,900Active0.21 Acres
$9,900Active0.21 Acres1917 Andrews Street, Mobile, AL 36617
MLS# 7680486Listed by: IXL REAL ESTATE LLC - New
 $281,000Active2 beds 2 baths1,502 sq. ft.
$281,000Active2 beds 2 baths1,502 sq. ft.1958 Myrtle Avenue, Mobile, AL 36606
MLS# 7680566Listed by: WELLHOUSE REAL ESTATE LLC - MOBILE
