3310 Mcrae Drive, Mobile, AL 36695
Local realty services provided by:Better Homes and Gardens Real Estate Main Street Properties
3310 Mcrae Drive,Mobile, AL 36695
$355,000
- 4 Beds
- 3 Baths
- 2,399 sq. ft.
- Single family
- Active
Listed by:ashleigh watson
Office:wellhouse real estate west llc.
MLS#:7662200
Source:AL_MAAR
Price summary
- Price:$355,000
- Price per sq. ft.:$147.98
- Monthly HOA dues:$29.17
About this home
Welcome to this beautifully maintained 4 bedroom, 2.5 bath home perfectly situated on a corner lot in McRae Trace subdivision. From the moment you arrive, you’ll love the inviting curb appeal—a mix of brick and board-and-batten siding, lush landscaping with fresh pine straw, and a welcoming covered front porch with a swing that’s perfect for slow Southern mornings.
Step inside to discover a bright and airy floor plan designed for both comfort and entertaining. The kitchen has granite countertops, stainless steel appliances, a farmhouse sink, and abundant cabinetry. It offers plenty of natural light and overlooks the backyard, creating the perfect space for gathering family and friends.
A separate dining room offers additional space that can also be used as an office. Plantation shutters are found throughout the home with updated light fixtures and faucets.
The living room features custom built-ins surrounding the cozy fireplace, crown molding, and recessed lighting—an ideal spot to unwind at the end of the day. The spacious primary suite with its spa-inspired bathroom and additional bedroom with half bath are located off the living room with the additional bedrooms and bathroom at the opposite end of the house.
Enjoy the outdoors year-round in the screened-in back porch, perfect for grilling or relaxing, while overlooking the fully fenced backyard that’s ready for kids, pets, or weekend fun.
This corner lot with mature trees and manicured lawn offers a side-entry garage with additional parking space off the driveway. Irrigation system if located in the front and back yard. This move-in ready home is close to schools, shopping, and local dining.
This home is the perfect blend of style, function, and Southern charm. Schedule your private showing today and make McRae Drive your new address! Owner is a licensed agent.
Contact an agent
Home facts
- Year built:2007
- Listing ID #:7662200
- Added:1 day(s) ago
- Updated:October 08, 2025 at 11:14 AM
Rooms and interior
- Bedrooms:4
- Total bathrooms:3
- Full bathrooms:2
- Half bathrooms:1
- Living area:2,399 sq. ft.
Heating and cooling
- Cooling:Ceiling Fan(s), Central Air
- Heating:Central, Electric
Structure and exterior
- Roof:Composition, Shingle
- Year built:2007
- Building area:2,399 sq. ft.
- Lot area:0.29 Acres
Schools
- High school:Baker
- Middle school:Bernice J Causey
- Elementary school:Hutchens/Dawes
Utilities
- Water:Available, Public
- Sewer:Available, Public Sewer
Finances and disclosures
- Price:$355,000
- Price per sq. ft.:$147.98
- Tax amount:$1,375
New listings near 3310 Mcrae Drive
- New
 $235,000Active3 beds 2 baths1,673 sq. ft.
$235,000Active3 beds 2 baths1,673 sq. ft.4726 Kirkwell Drive, Mobile, AL 36619
MLS# 7649231Listed by: IXL REAL ESTATE LLC - New
 $225,000Active3 beds 2 baths1,380 sq. ft.
$225,000Active3 beds 2 baths1,380 sq. ft.4077 Higgins Road, Mobile, AL 36619
MLS# 7661736Listed by: HOMESMART COASTAL PARTNERS LLC - New
 $225,000Active3 beds 2 baths1,846 sq. ft.
$225,000Active3 beds 2 baths1,846 sq. ft.2762 Marcelus Drive, Mobile, AL 36606
MLS# 7662169Listed by: LIFESTYLE REALTY - New
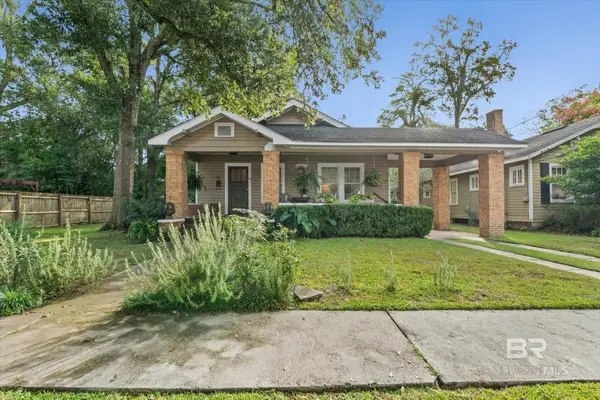 $250,000Active3 beds 1 baths1,191 sq. ft.
$250,000Active3 beds 1 baths1,191 sq. ft.57 Westwood Street, Mobile, AL 36606
MLS# 386257Listed by: BLUE HERON REALTY MOBILE - New
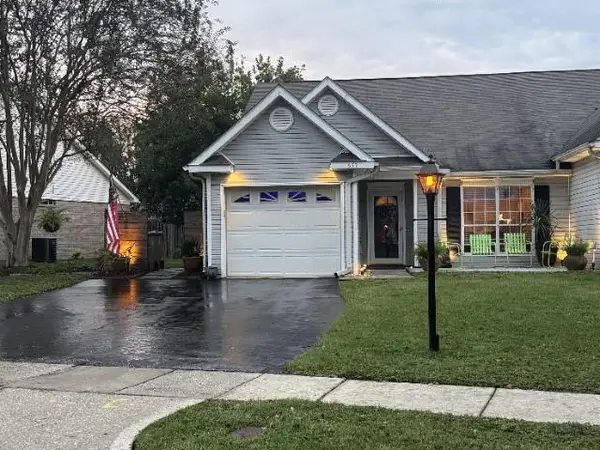 $236,900Active3 beds 2 baths1,365 sq. ft.
$236,900Active3 beds 2 baths1,365 sq. ft.655 Spring Lake Court, Mobile, AL 36695
MLS# 7661596Listed by: EXIT ALLSTAR GULF COAST REALTY - New
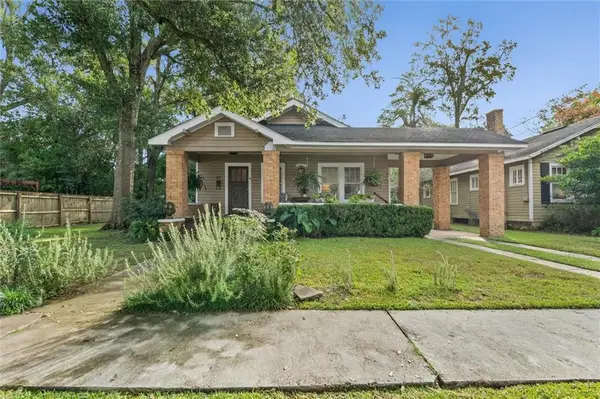 $250,000Active3 beds 1 baths1,191 sq. ft.
$250,000Active3 beds 1 baths1,191 sq. ft.57 Westwood Street, Mobile, AL 36606
MLS# 7662081Listed by: BLUE HERON REALTY - New
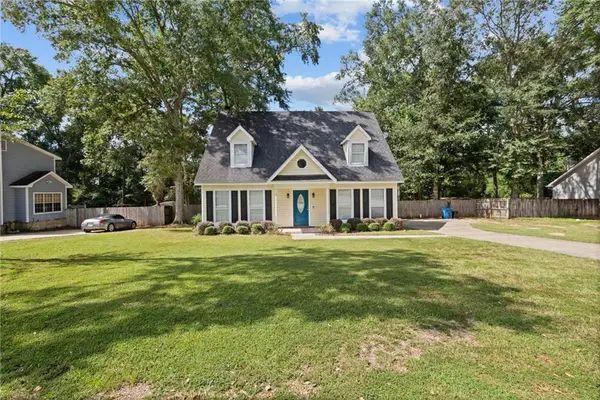 $225,255Active4 beds 3 baths1,920 sq. ft.
$225,255Active4 beds 3 baths1,920 sq. ft.1100 Wellington Court S, Mobile, AL 36695
MLS# 7660552Listed by: BERKSHIRE HATHAWAY COOPER & CO - New
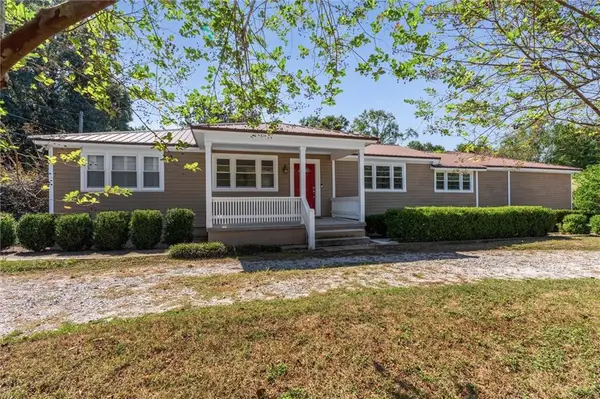 $229,900Active3 beds 2 baths1,500 sq. ft.
$229,900Active3 beds 2 baths1,500 sq. ft.5257 Greenwood Lane, Mobile, AL 36608
MLS# 7661405Listed by: ROBERTS BROTHERS TREC - New
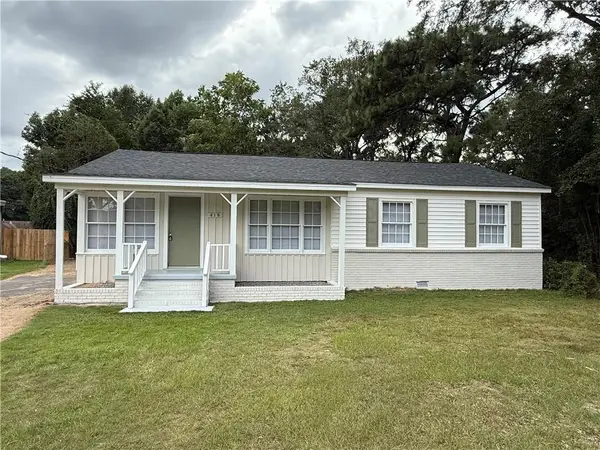 $144,900Active3 beds 1 baths1,196 sq. ft.
$144,900Active3 beds 1 baths1,196 sq. ft.419 Sutherland Circle, Mobile, AL 36611
MLS# 7661788Listed by: GULFBELT PROPERTIES INC
