3612 Linden Lane, Mobile, AL 36608
Local realty services provided by:Better Homes and Gardens Real Estate Main Street Properties
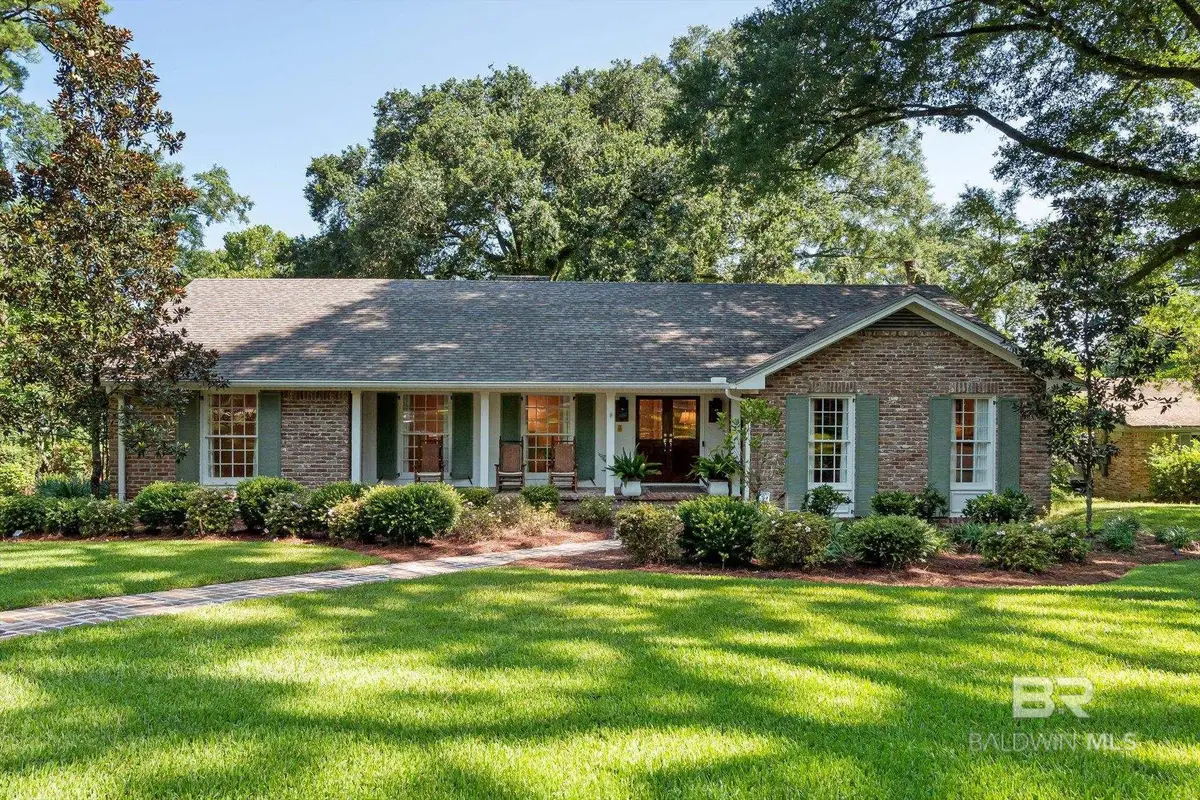
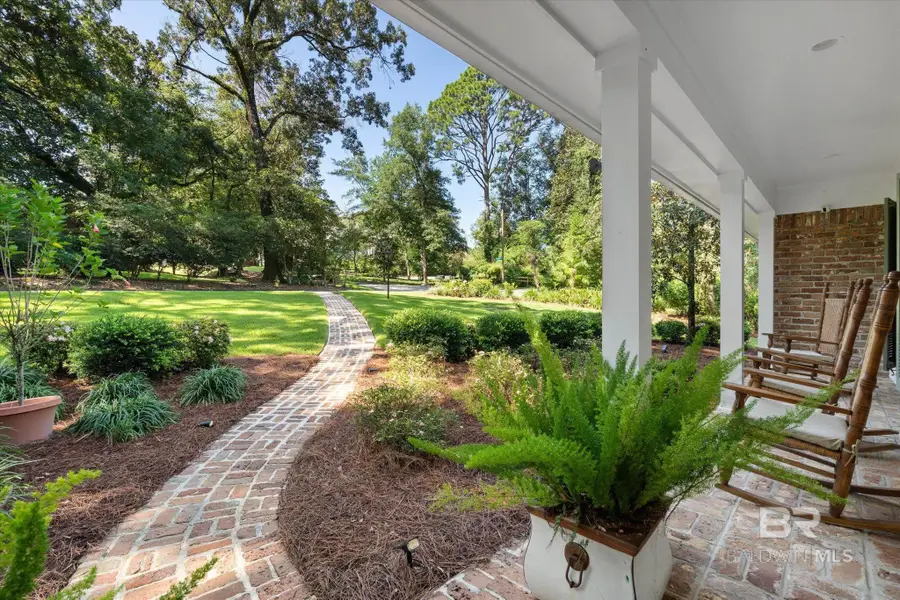
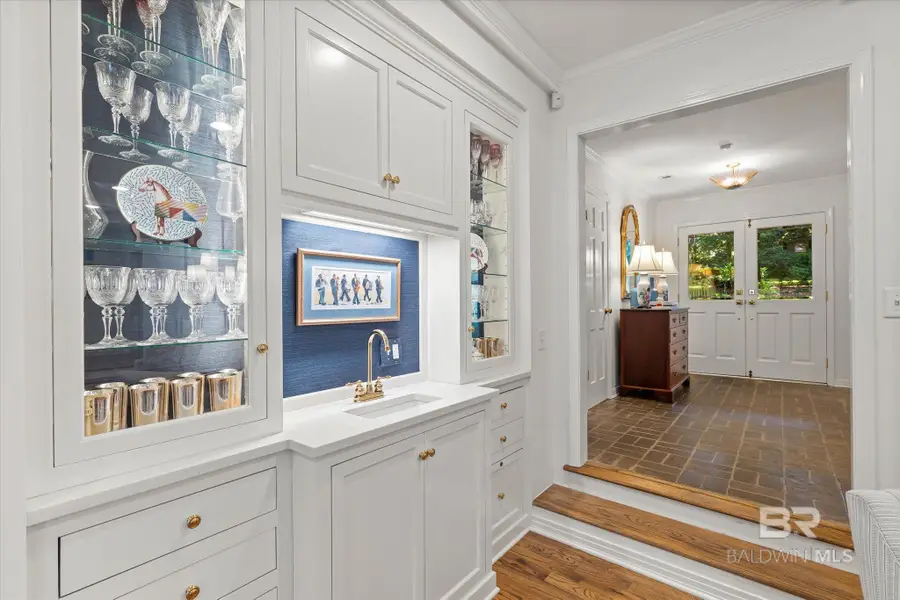
3612 Linden Lane,Mobile, AL 36608
$949,900
- 4 Beds
- 4 Baths
- 3,804 sq. ft.
- Single family
- Pending
Listed by:ellie edwardsPHONE: 251-342-3200
Office:l l b & b, inc.
MLS#:383078
Source:AL_BCAR
Price summary
- Price:$949,900
- Price per sq. ft.:$249.71
About this home
Welcome to 3612 Linden Lane, a beautiful move in ready home nestled in the heart of The Village of Spring Hill. This spacious 4-bedroom, 3.5-bath residence is situated on a large, private lot with convenient access to the interstate, schools, shopping, and more.The main level offers a thoughtfully designed layout featuring 3 bedrooms and 2.5 bathrooms, including the spacious primary suite. You’ll also find a formal dining room, formal living room, family room, updated kitchen, and laundry room.The inviting family room impresses with soaring ceilings, floor-to-ceiling windows, a cozy wood-burning fireplace, and a stylish wet bar—perfect for entertaining. The fully remodeled kitchen is a showstopper, complete with white quartz countertops, a marble backsplash, stainless steel appliances, double ovens, a large island, a prep sink, and a sunny breakfast area.The primary suite is a peaceful retreat with two walk-in closets and an elegant en-suite bath featuring Alabama White marble double vanities, a soaking tub, separate shower, water closet, and linen storage. The additional two main-level bedrooms are generously sized and share a beautifully remodeled Jack and Jill bath.Downstairs, you’ll find a versatile space including a fourth bedroom, a fully remodeled bath, and a large bonus room—currently used as a fifth bedroom but would also make a wonderful playroom, media room, or home office.Outdoor features include a beautifully landscaped yard, two-car carport conveniently located just off the kitchen, a charming patio off the family room, a fenced play area, and ample guest parking. The rear driveway, accessed from Irene Street, adds both privacy and ease.This charming, traditional home is truly a must see! Don’t miss this opportunity to call this exceptional, well maintained, Spring Hill property your home! Buyer to verify all information during due diligence.
Contact an agent
Home facts
- Year built:1966
- Listing Id #:383078
- Added:13 day(s) ago
- Updated:August 09, 2025 at 08:40 AM
Rooms and interior
- Bedrooms:4
- Total bathrooms:4
- Full bathrooms:3
- Half bathrooms:1
- Living area:3,804 sq. ft.
Heating and cooling
- Cooling:Ceiling Fan(s)
- Heating:Central
Structure and exterior
- Roof:Composition, Fortified Roof, Ridge Vent
- Year built:1966
- Building area:3,804 sq. ft.
- Lot area:0.42 Acres
Schools
- High school:Murphy
- Middle school:CL Scarborough
- Elementary school:Mary B Austin
Utilities
- Water:Public
- Sewer:Public Sewer
Finances and disclosures
- Price:$949,900
- Price per sq. ft.:$249.71
- Tax amount:$2,486
New listings near 3612 Linden Lane
- New
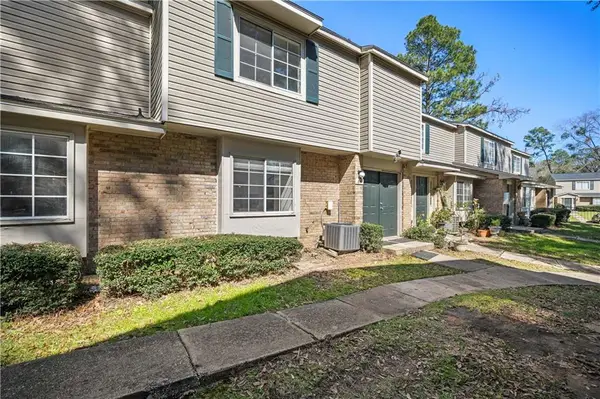 $99,900Active3 beds 3 baths1,342 sq. ft.
$99,900Active3 beds 3 baths1,342 sq. ft.6701 Dickens Ferry Road #84, Mobile, AL 36608
MLS# 7631620Listed by: BECK PROPERTIES REAL ESTATE - New
 $320,000Active4 beds 2 baths2,725 sq. ft.
$320,000Active4 beds 2 baths2,725 sq. ft.4109 Shana Drive, Mobile, AL 36605
MLS# 383753Listed by: EXIT REALTY PROMISE - New
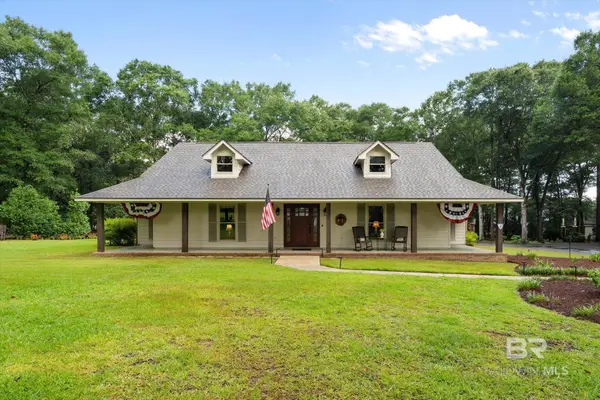 $450,000Active4 beds 2 baths2,275 sq. ft.
$450,000Active4 beds 2 baths2,275 sq. ft.8570 Vintage Woods Drive, Mobile, AL 36619
MLS# 383754Listed by: BELLATOR REAL ESTATE LLC MOBIL - New
 $425,450Active4 beds 2 baths2,275 sq. ft.
$425,450Active4 beds 2 baths2,275 sq. ft.8570 Vintage Woods Drive, Mobile, AL 36619
MLS# 7632091Listed by: BELLATOR REAL ESTATE LLC MOBILE - New
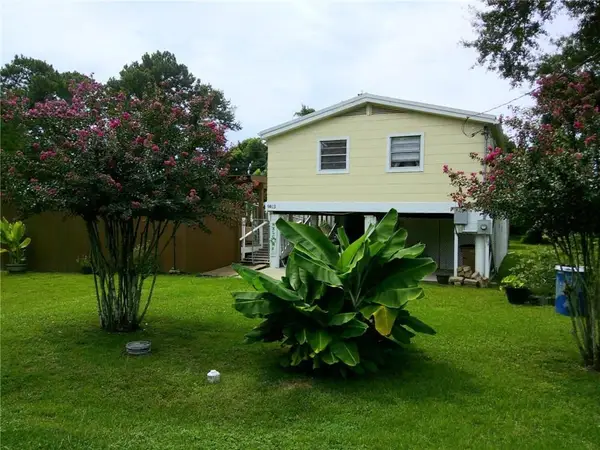 $199,219Active3 beds 2 baths1,152 sq. ft.
$199,219Active3 beds 2 baths1,152 sq. ft.1403 Alba Avenue, Mobile, AL 36605
MLS# 7631001Listed by: REZULTS REAL ESTATE SERVICES LLC - New
 $191,000Active3 beds 2 baths1,800 sq. ft.
$191,000Active3 beds 2 baths1,800 sq. ft.4613 Calhoun Road, Mobile, AL 36619
MLS# 7631911Listed by: IXL REAL ESTATE LLC - New
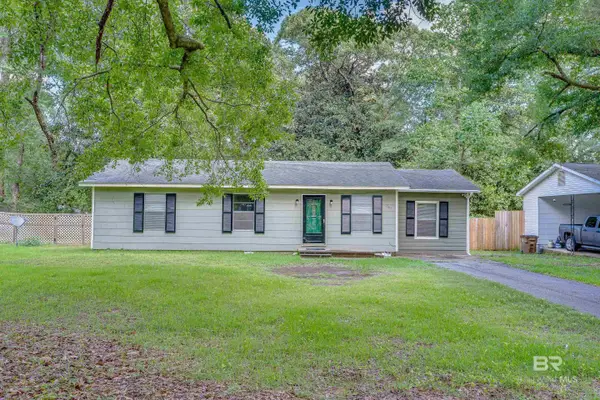 $169,900Active4 beds 1 baths1,322 sq. ft.
$169,900Active4 beds 1 baths1,322 sq. ft.2309 East Road, Mobile, AL 36693
MLS# 383748Listed by: BELLATOR REAL ESTATE LLC MOBIL - New
 $39,900Active3 beds 2 baths1,440 sq. ft.
$39,900Active3 beds 2 baths1,440 sq. ft.1707 Belfast Street, Mobile, AL 36605
MLS# 7632399Listed by: EXP THE CUMMINGS COMPANY LLC - New
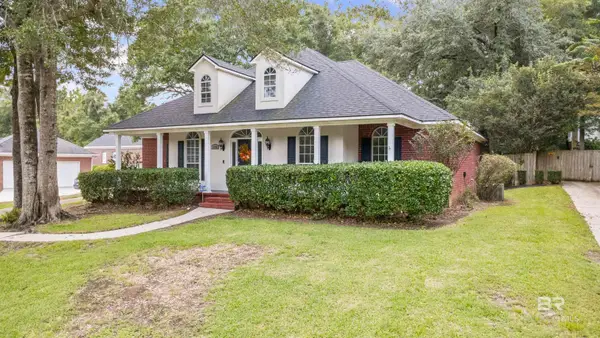 $349,500Active4 beds 3 baths2,534 sq. ft.
$349,500Active4 beds 3 baths2,534 sq. ft.4150 E Oakbriar Drive, Mobile, AL 36619
MLS# 383741Listed by: BELLATOR REAL ESTATE LLC MOBIL - New
 $105,000Active3 beds 2 baths1,253 sq. ft.
$105,000Active3 beds 2 baths1,253 sq. ft.275 Bishop Phillips Avenue, Mobile, AL 36608
MLS# 7632354Listed by: FLATFEE.COM
