3650 Medford Drive E, Mobile, AL 36693
Local realty services provided by:Better Homes and Gardens Real Estate Main Street Properties
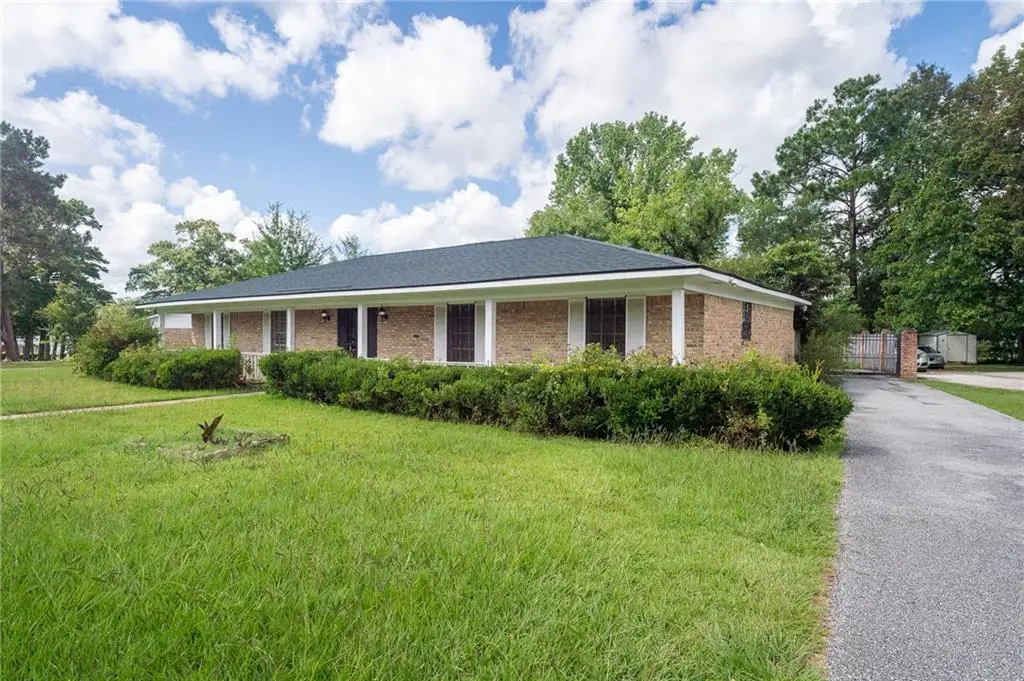

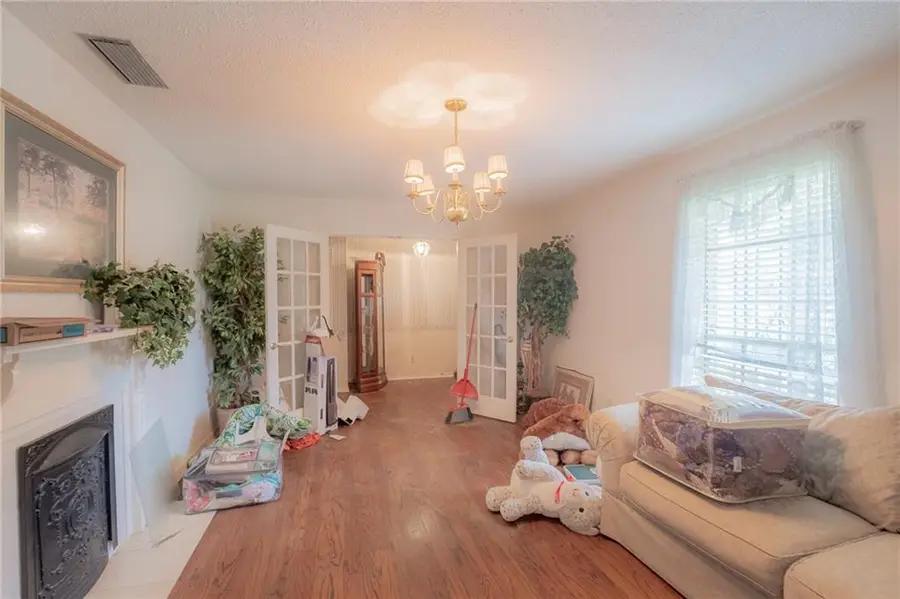
3650 Medford Drive E,Mobile, AL 36693
$215,000
- 4 Beds
- 3 Baths
- 2,716 sq. ft.
- Single family
- Active
Listed by:dan demers
Office:sell your home services
MLS#:7618884
Source:AL_MAAR
Price summary
- Price:$215,000
- Price per sq. ft.:$79.16
About this home
Welcome to your dream start! Nestled in the heart of Mobile, AL, this charming 3-bedroom, 2-bathroom gem at 3650 Medford Dr E is the perfect canvas for your homeownership journey. Bursting with potential, this cozy haven is ready for you to charge it up with your unique style and make it unmistakably yours!
Step inside to discover a bright and airy layout, featuring a spacious living area that’s perfect for entertaining or cozy nights in. The kitchen, with its modern flow, offers ample space to whip up culinary masterpieces or customize to your heart’s content. Each bedroom is a blank slate, ready for your personal touch think vibrant accent walls, dreamy decor, or a serene retreat for restful nights.
Outside, the generous lot invites endless possibilities: a vibrant garden, a chic patio for summer BBQs, or even a play area for little ones. Located in a welcoming neighborhood with easy access to Mobile’s best dining, shopping, and schools, this home puts you at the center of it all while offering a peaceful escape.
Priced to sell and brimming with opportunity, this isn’t just a house—it’s the start of your story. Seize the chance to transform this diamond in the rough into your forever home. Let your imagination run wild at 3650 Medford Dr E!
Contact an agent
Home facts
- Listing Id #:7618884
- Added:23 day(s) ago
- Updated:August 11, 2025 at 08:40 PM
Rooms and interior
- Bedrooms:4
- Total bathrooms:3
- Full bathrooms:3
- Living area:2,716 sq. ft.
Heating and cooling
- Cooling:Central Air
- Heating:Electric
Structure and exterior
- Roof:Shingle
- Building area:2,716 sq. ft.
- Lot area:0.32 Acres
Schools
- High school:Murphy
- Middle school:Burns
- Elementary school:Kate Shepard
Utilities
- Water:Public
- Sewer:Public Sewer
Finances and disclosures
- Price:$215,000
- Price per sq. ft.:$79.16
- Tax amount:$2,616
New listings near 3650 Medford Drive E
- New
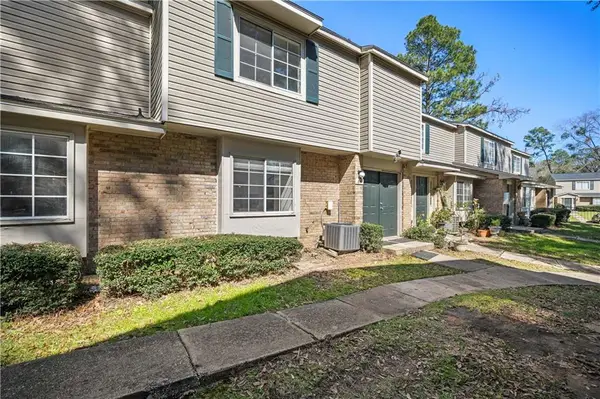 $99,900Active3 beds 3 baths1,342 sq. ft.
$99,900Active3 beds 3 baths1,342 sq. ft.6701 Dickens Ferry Road #84, Mobile, AL 36608
MLS# 7631620Listed by: BECK PROPERTIES REAL ESTATE - New
 $320,000Active4 beds 2 baths2,725 sq. ft.
$320,000Active4 beds 2 baths2,725 sq. ft.4109 Shana Drive, Mobile, AL 36605
MLS# 383753Listed by: EXIT REALTY PROMISE - New
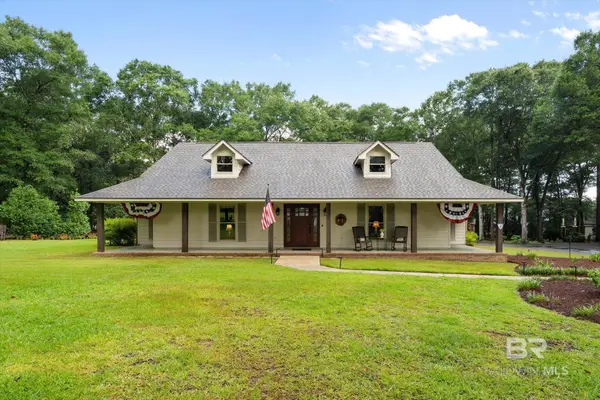 $450,000Active4 beds 2 baths2,275 sq. ft.
$450,000Active4 beds 2 baths2,275 sq. ft.8570 Vintage Woods Drive, Mobile, AL 36619
MLS# 383754Listed by: BELLATOR REAL ESTATE LLC MOBIL - New
 $425,450Active4 beds 2 baths2,275 sq. ft.
$425,450Active4 beds 2 baths2,275 sq. ft.8570 Vintage Woods Drive, Mobile, AL 36619
MLS# 7632091Listed by: BELLATOR REAL ESTATE LLC MOBILE - New
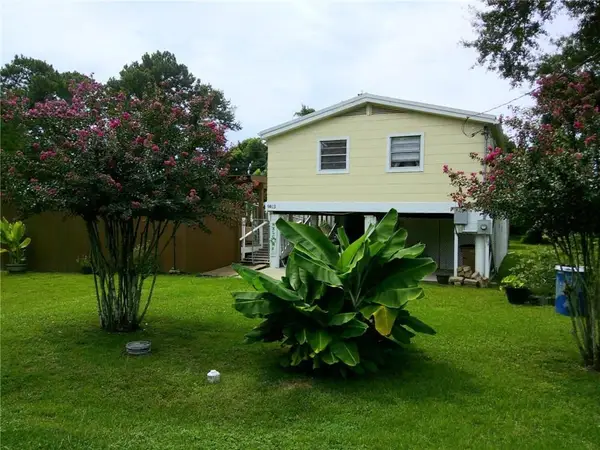 $199,219Active3 beds 2 baths1,152 sq. ft.
$199,219Active3 beds 2 baths1,152 sq. ft.1403 Alba Avenue, Mobile, AL 36605
MLS# 7631001Listed by: REZULTS REAL ESTATE SERVICES LLC - New
 $191,000Active3 beds 2 baths1,800 sq. ft.
$191,000Active3 beds 2 baths1,800 sq. ft.4613 Calhoun Road, Mobile, AL 36619
MLS# 7631911Listed by: IXL REAL ESTATE LLC - New
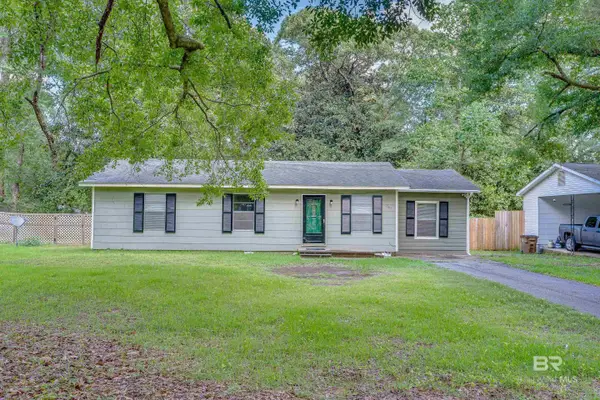 $169,900Active4 beds 1 baths1,322 sq. ft.
$169,900Active4 beds 1 baths1,322 sq. ft.2309 East Road, Mobile, AL 36693
MLS# 383748Listed by: BELLATOR REAL ESTATE LLC MOBIL - New
 $39,900Active3 beds 2 baths1,440 sq. ft.
$39,900Active3 beds 2 baths1,440 sq. ft.1707 Belfast Street, Mobile, AL 36605
MLS# 7632399Listed by: EXP THE CUMMINGS COMPANY LLC - New
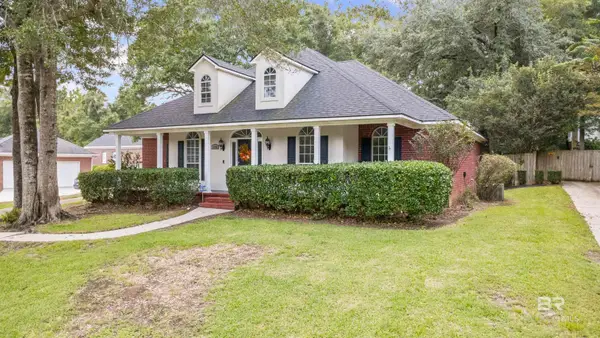 $349,500Active4 beds 3 baths2,534 sq. ft.
$349,500Active4 beds 3 baths2,534 sq. ft.4150 E Oakbriar Drive, Mobile, AL 36619
MLS# 383741Listed by: BELLATOR REAL ESTATE LLC MOBIL - New
 $105,000Active3 beds 2 baths1,253 sq. ft.
$105,000Active3 beds 2 baths1,253 sq. ft.275 Bishop Phillips Avenue, Mobile, AL 36608
MLS# 7632354Listed by: FLATFEE.COM
