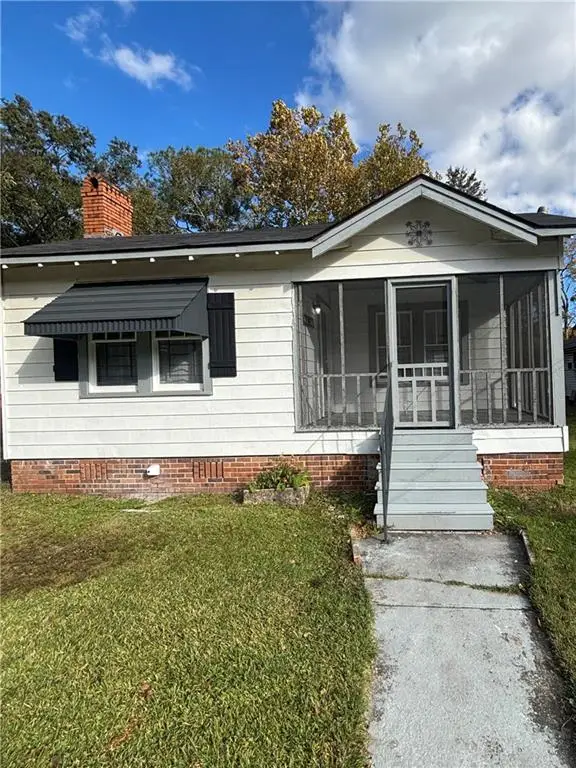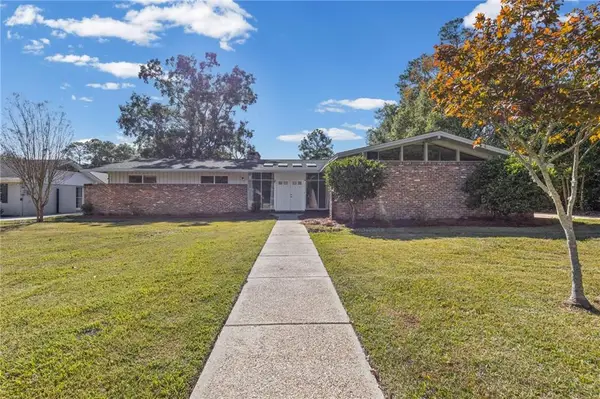3715 Conway Drive S, Mobile, AL 36608
Local realty services provided by:Better Homes and Gardens Real Estate Main Street Properties
3715 Conway Drive S,Mobile, AL 36608
$379,999
- 4 Beds
- 3 Baths
- 2,343 sq. ft.
- Single family
- Active
Listed by: melissa babcock
Office: keller williams mobile
MLS#:7624115
Source:AL_MAAR
Price summary
- Price:$379,999
- Price per sq. ft.:$162.18
About this home
Welcome to this beautifully renovated home offering 2,343 sq ft of inviting living space, perfect for modern living and entertaining!
Spacious Open Concept! Enjoy a bright and airy open living and dining area that seamlessly connects, ideal for gatherings and family time.
The heart of the home boasts a large island, brand-new appliances including a gas range, stylish new cabinetry, and elegant new flooring, making meal prep a joy. A half bathroom on the main floor enhances functionality and comfort. There is a bonus room downstairs that has endless possibilities; office, bedroom, craft room...whatever you need it to be! Upstairs, discover 3 well-appointed bedrooms and 2 full bathrooms, all featuring new flooring, fresh paint, and modern fixtures. Step outside to a charming patio area overlooking a spacious backyard—perfect for outdoor entertaining, gardening, or relaxation. This property includes a new privacy fence with double gates and two storage sheds that will remain, plus a two-car carport and ample driveway parking for your convenience. This home combines modern updates with classic charm in a sought-after neighborhood. Listing Company makes no representation as to accuracy of sq ft; buyer to verify. Seller holds an Alabama real estate license. MOTIVATED SELLER. WITH FULL PRICE OFFER SELLER WILL REPLACE HVAC AND ROOF.
Contact an agent
Home facts
- Year built:1960
- Listing ID #:7624115
- Added:107 day(s) ago
- Updated:November 15, 2025 at 04:11 PM
Rooms and interior
- Bedrooms:4
- Total bathrooms:3
- Full bathrooms:2
- Half bathrooms:1
- Living area:2,343 sq. ft.
Heating and cooling
- Cooling:Central Air
- Heating:Natural Gas
Structure and exterior
- Roof:Shingle
- Year built:1960
- Building area:2,343 sq. ft.
- Lot area:0.49 Acres
Schools
- High school:Murphy
- Middle school:CL Scarborough
- Elementary school:Mary B Austin
Utilities
- Water:Available, Public
- Sewer:Available, Public Sewer
Finances and disclosures
- Price:$379,999
- Price per sq. ft.:$162.18
- Tax amount:$1,475
New listings near 3715 Conway Drive S
- New
 $415,000Active4 beds 3 baths2,828 sq. ft.
$415,000Active4 beds 3 baths2,828 sq. ft.3913 Pembrocke Avenue, Mobile, AL 36608
MLS# 387968Listed by: BELLATOR REAL ESTATE LLC MOBIL - New
 $99,000Active3 beds 2 baths1,148 sq. ft.
$99,000Active3 beds 2 baths1,148 sq. ft.2118 Cornell Drive, Mobile, AL 36618
MLS# 388006Listed by: AMERISELL REALTY - New
 $239,000Active3 beds 2 baths1,725 sq. ft.
$239,000Active3 beds 2 baths1,725 sq. ft.Address Withheld By Seller, Mobile, AL 36603
MLS# 7667883Listed by: OLD SHELL REAL ESTATE LLC - New
 $289,000Active3 beds 3 baths2,000 sq. ft.
$289,000Active3 beds 3 baths2,000 sq. ft.1849 La Salle Street, Mobile, AL 36606
MLS# 7680016Listed by: GRAND NOVA PROPERTIES, LLC - New
 $75,000Active2 beds 1 baths918 sq. ft.
$75,000Active2 beds 1 baths918 sq. ft.563 Wisconsin Avenue, Mobile, AL 36604
MLS# 7680200Listed by: REAL ESTATE STORE - New
 $459,900Active3 beds 4 baths3,591 sq. ft.
$459,900Active3 beds 4 baths3,591 sq. ft.6406 Clear Pointe Court, Mobile, AL 36618
MLS# 7680424Listed by: RE/MAX REALTY PROFESSIONALS - New
 $199,500Active3 beds 2 baths1,420 sq. ft.
$199,500Active3 beds 2 baths1,420 sq. ft.863 Country Court, Mobile, AL 36695
MLS# 7680457Listed by: WELLHOUSE REAL ESTATE LLC - MOBILE - New
 $415,000Active4 beds 3 baths2,828 sq. ft.
$415,000Active4 beds 3 baths2,828 sq. ft.3913 Pembrocke Avenue, Mobile, AL 36608
MLS# 7680461Listed by: BELLATOR REAL ESTATE LLC MOBILE - New
 $9,900Active0.21 Acres
$9,900Active0.21 Acres1917 Andrews Street, Mobile, AL 36617
MLS# 7680486Listed by: IXL REAL ESTATE LLC - New
 $281,000Active2 beds 2 baths1,502 sq. ft.
$281,000Active2 beds 2 baths1,502 sq. ft.1958 Myrtle Avenue, Mobile, AL 36606
MLS# 7680566Listed by: WELLHOUSE REAL ESTATE LLC - MOBILE
