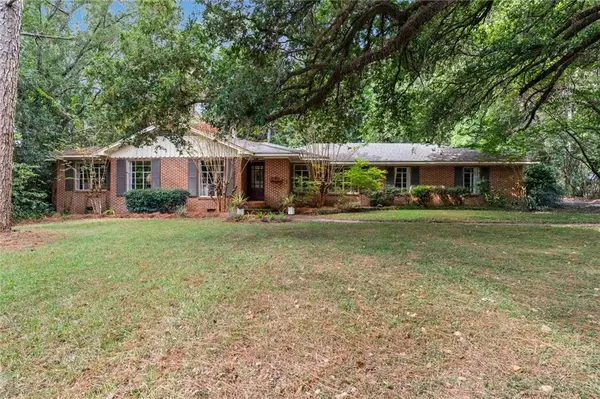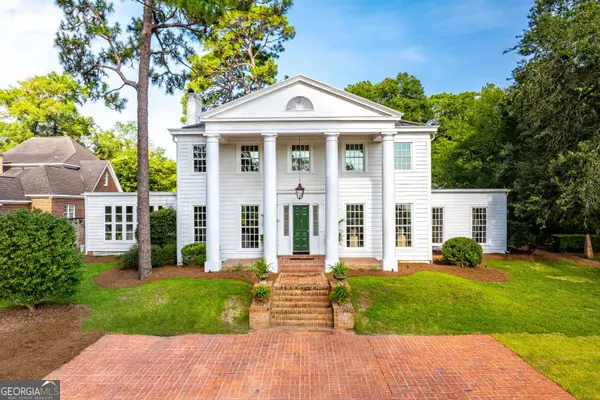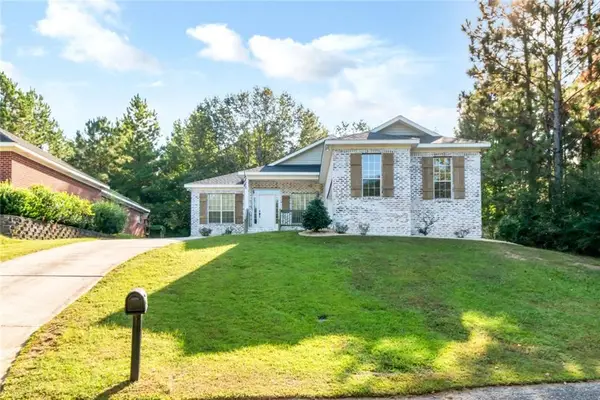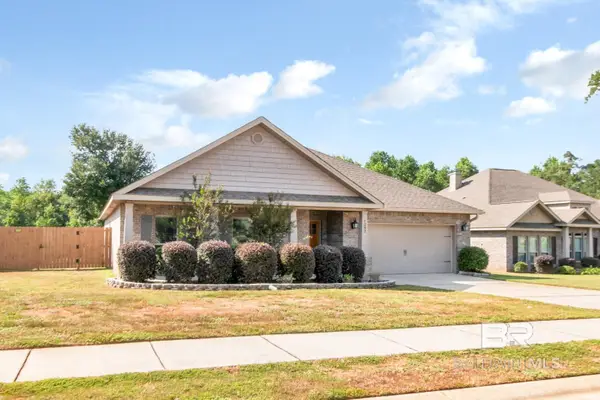3900 Leroy Stevens Road, Mobile, AL 36619
Local realty services provided by:Better Homes and Gardens Real Estate Main Street Properties
3900 Leroy Stevens Road,Mobile, AL 36619
$725,000
- 6 Beds
- 4 Baths
- 4,584 sq. ft.
- Single family
- Active
Listed by:cliff glansen
Office:flatfee.com
MLS#:7602602
Source:AL_MAAR
Price summary
- Price:$725,000
- Price per sq. ft.:$158.16
About this home
THIS HOME HAS 6 BEDROOMS AND 4 FULL BATHS. IT IS ON 5 ACRES OF LEVEL, USABLE LAND. IT HAS A DETACHED GUEST HOUSE/MOTHER-IN-LAW COTTAGE AND HAS A 40’x 60’ METAL SHOP BUILDING.
THE HOUSE FRONT PORCH IS 6’ WIDE BY 30’ LONG WITH A MAHOGANY DOUBLE DOOR UNIT WITH CUT BEVELED GLASS INSERT. THE FOYER MEASURES 7’ x 14’ AND HAS AN OPEN FLOOR PLAN INTO THE DINING ROOM THAT MEASURES 12’ x 14’. THE CHANDELIER HAS 14 GLASS GLOBES.
THE FAMILY ROOM IS 19’ x 26’ WITH A WOOD BURNING FIREPLACE WITH NATURAL GAS LOGS INSTALLED. THE HEARTH AND SURROUND IS BLACK MARBLE. THE FLOORING IS HARDWOOD LAMINATE FLOORING. IT HAS CROWN MOLDING ALL AROUND. THE REAR WALL HAS 2 LARGE WINDOWS OVERLOOKING THE PATIO AND THE BACK YARD WITH BIRD FEEDERS. THE KITCHEN IS 12’ x 13’ AND OPENS TO THE 10’ x 13’ BREAKFAST AREA. IT HAS CUSTOM BUILT, REAL WOOD CABINETS. THE CENTER ISLAND AND COUNTERS HAVE GRANITE TOPS. FLOORS ARE CERAMIC TILE. KITCHEN PANTRY IS 6’ x 8’ x 3’ DEEP. THE HALL HAS A BUILT IN DISPLAY AREA FOR KEEPSAKES.
THE HALLS ARE 4 FEET WIDE, NO TUNNELS HERE, EASY TO MOVE FURNITURE.
THE CURRENT HOME OFFICE MEASURES 13’ x 13’ WITH A 6’ x 6’ WALK IN CLOSET. IT ALSO HAS A REAL FLOOR SAFE THAT MEASURES 20” x 20” x 24”. IT HAS A DESK AND COMPUTER STATION WITH A 6’ x 8’ BUILT IN BOOKCASE. REMOVED IT CAN BE A 6th BEDROOM.
THE LAUNDRY ROOM MEASURES 6’ x 10’. THE UPSTAIRS HAS 2 LARGE BEDROOMS, 12’ x 17’ AND 14’ x 20’. DEN MEASURES 16’ x 19’, A FULL BATH AND 2 STORAGE CLOSETS. THE AIR CONDITIONING/GAS HEAT SYSTEM HAS 3 UNITS. THE MAIN FLOOR HAS
THE LIVING AREAS ON ONE SYSTEM, THE BEDROOMS ON A 2ND SYSTEM, AND THE UPSTAIRS HAS IT’S OWN SYSTEM. THE GUEST HOUSE/MOTHER-IN-LAW COTTAGE HAS IT’S OWN SYSTEM. THE TWO UNITS IN THE MAIN HOUSE WERE REPLACED WITH NEW UNITS IN SEPT.
2024 BY THE ORIGINAL INSTALLER – ALL SOUTH HEATING & COOLING.
POWER BILL RUNS APPROX. $150 PER MONTH MOST MONTHS AND ABOUT $200 PER MONTH IN THE SUMMER.
THE MASTER BEDROOM IS SPACIOUS WITH A CEILING FAN AND NICE CROWN
MOLDING. THE MASTER BATH WAS REMODELED IN 2023 WITH ALL NEW
CERAMIC TILE . IT HAS AN ADULT HEIGHT TOILET, NEW WALK IN SHOWER AND A
GARDEN TUB. THE REAR HAS A 2 CAR CARPORT AND A COVERED PATIO MEASURING 12’ x 20’ WITH AN OUTDOOR CEILING FAN AND SUN SHADES, 5 BIRD FEEDERS SURROUND THE HOUSE.
A 16’ x 16’ KOI POND WITH AA NATURAL FILTER SYSTEM, ALMOST NO CHEMICALS.
THE POND HAS APPROX. 10 COLORFUL, MATURE KOI FISH.
A TREEHOUSE MEASURING 12’ x 16’ IS RAISED APPROX. 6’ HIGH WITH OPEN SIDES & A ROOF. THE REAR YARD HAS SEVERAL BRICK WALKWAYS AND FLOWER AREAS.
THE GUEST HOUSE/MOTHER-IN-LAW COTTAGE IS 24’ x 24’. IT HAS A SEATING AREA, A KITCHEN, FULLY EQUIPTED WITH AN ELECTRIC STOVE, MICROWAVE, REFRIGERATOR/FREEZER & A PANTRY. THE SLEEPING AREA HAS A CLOSET, BATHROOM WITH A WALK-IN SHOWER. THE COTTAGE IS ALL ELECTRIC. THE AIR & HEAT UNIT WAS INSTALLED IN 2023. IT HAS AN ATTACHED CARPORT.
AN ENGINEERED METAL BUILDING SHOP AREA MEASURES 40’ x 60’. IT HAS 4 ROLLUP DOORS AND 2 PASSAGE DOORS. IT IS DIVIDED INTO 3 AREAS, 1- STORAGE WITH SHELVING, SIZE 12’ x 20’, 2-A SINGLE CAR STALL MEASURING 27’ x 26’ , 3-OPEN ROOM MEASURING 40’ x 40’. IT HAS A 20’ LEAN-TO ON 2 SIDES. THE SHOP HAS A CONCRETE FLOOR AND AN ASPHALT DRIVE ALL AROUND THE BUILDING.
THE REAR IS APPROX. 2 ACRES OF OPEN FIELD WITH A GARDEN AREA ABOUT
50’ x 100’, 20 FRUIT TREES SPREAD OUT AND HAS A SCUPPERNONG AND MUSCADINE ARBOR.
THE ROOF OF THE HOUSE AND THE GUEST HOUSE/MOTHER-IN-LAW COTTAGE
WERE RELACED IN 2023 WITH TIMBERLINE ARCHITECTURAL SHINGLES.
THE FRONT OF THE PROPERTY HAS A STEEL FENCE WITH AN ARCHED SWING GATE.
THE APPROX. 5 ACRES HAS AN EASEMENT ON THE NORTH SIDE THAT
MEASURES 30’ BY DEPTH OF PROPERTY LOT LINE TO THE NORTH HOUSE FOR EGRESS AND POWER POLES. WE USE THIS AS A DRIVEWAY.
THERE IS A DRIVEWAY ALARM ON THE PROPERTY.
TERMITE BOND WITH TERMINEX. REGULATION FLAG POLE IN THE SIDE YARD WILL FLY A 6 FT. FLAG.
Contact an agent
Home facts
- Year built:1999
- Listing ID #:7602602
- Added:94 day(s) ago
- Updated:September 16, 2025 at 02:36 PM
Rooms and interior
- Bedrooms:6
- Total bathrooms:4
- Full bathrooms:4
- Living area:4,584 sq. ft.
Heating and cooling
- Cooling:Central Air
- Heating:Central
Structure and exterior
- Roof:Shingle
- Year built:1999
- Building area:4,584 sq. ft.
- Lot area:4.86 Acres
Schools
- High school:Baker
- Middle school:Bernice J Causey
- Elementary school:O'Rourke
Utilities
- Water:Available
- Sewer:Available
Finances and disclosures
- Price:$725,000
- Price per sq. ft.:$158.16
- Tax amount:$468
New listings near 3900 Leroy Stevens Road
- New
 $229,000Active3 beds 2 baths1,796 sq. ft.
$229,000Active3 beds 2 baths1,796 sq. ft.6275 Lausanne Drive N, Mobile, AL 36608
MLS# 7652560Listed by: PAUL CARTER AGENCY - New
 $255,000Active3 beds 2 baths1,402 sq. ft.
$255,000Active3 beds 2 baths1,402 sq. ft.3050 Jersey Drive W, Mobile, AL 36695
MLS# 7655236Listed by: REDFIN CORPORATION - New
 $345,000Active4 beds 3 baths2,351 sq. ft.
$345,000Active4 beds 3 baths2,351 sq. ft.2170 Nadine Lane, Mobile, AL 36695
MLS# 7655157Listed by: EXP REALTY SOUTHERN BRANCH - New
 $199,900Active3 beds 2 baths1,250 sq. ft.
$199,900Active3 beds 2 baths1,250 sq. ft.1833 Spring Brook Court, Mobile, AL 36609
MLS# 7653917Listed by: REZULTS REAL ESTATE SERVICES LLC - New
 $355,000Active4 beds 4 baths2,593 sq. ft.
$355,000Active4 beds 4 baths2,593 sq. ft.708 Monarch Drive W, Mobile, AL 36609
MLS# 7654663Listed by: HOMESMART COASTAL PARTNERS LLC - Open Sun, 2 to 4pmNew
 $360,000Active3 beds 2 baths2,280 sq. ft.
$360,000Active3 beds 2 baths2,280 sq. ft.312 Gaines Avenue, Mobile, AL 36609
MLS# 7654979Listed by: SAM WINTER AND COMPANY, INC - New
 $289,311Active3 beds 3 baths2,054 sq. ft.
$289,311Active3 beds 3 baths2,054 sq. ft.1031 Seven Hills Drive, Mobile, AL 36695
MLS# 7653214Listed by: LEGENDARY REALTY,LLC - New
 $1,150,000Active5 beds 4 baths3,877 sq. ft.
$1,150,000Active5 beds 4 baths3,877 sq. ft.1 Croydon Road, Mobile, AL 36608
MLS# 10603182Listed by: Pathfinder Realty - Open Sat, 10am to 12pmNew
 $269,900Active4 beds 2 baths1,944 sq. ft.
$269,900Active4 beds 2 baths1,944 sq. ft.2039 Creekwood Place Court, Mobile, AL 36695
MLS# 7654629Listed by: ROBERTS BROTHERS TREC - New
 $319,900Active4 beds 3 baths2,306 sq. ft.
$319,900Active4 beds 3 baths2,306 sq. ft.1282 Creek Ridge Court, Mobile, AL 36695
MLS# 385671Listed by: BLUE HERON REALTY MOBILE
