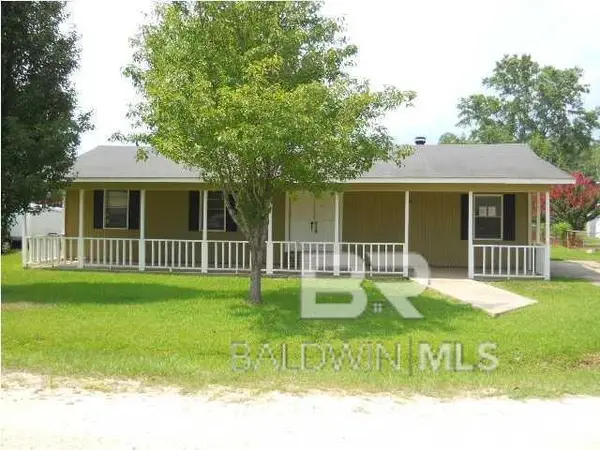3967 Dawson Drive, Mobile, AL 36619
Local realty services provided by:Better Homes and Gardens Real Estate Main Street Properties
3967 Dawson Drive,Mobile, AL 36619
$2,675,000
- 4 Beds
- 5 Baths
- 5,400 sq. ft.
- Single family
- Active
Listed by:keara hunter
Office:keller williams agc realty-da
MLS#:7548329
Source:AL_MAAR
Price summary
- Price:$2,675,000
- Price per sq. ft.:$495.37
About this home
Private Waterfront Oasis on a Peninsula w/ a Saltwater Pool & Boat Pier! This luxurious 4-bedroom, 4.5-bathroom home features an expansive layout & exceptional craftsmanship. As you step through the grand entrance, you'll immediately notice the high-end details throughout, including Custom Charleson Gas Lanterns, Crown Molding, hurricane impact windows, 15-ft ceilings & 8-ft solid doors creating a spacious & inviting atmosphere. The primary suite on the left wing of the home boasts two walk-in closets, Gas Fireplace, access to a private balcony overlooking the serene Rabbit Creek, plus a large jetted tub, a walk-in tiled shower, & double vanities, offering a spa-like experience. Ensuite Bedrooms 2 & 3 on the main. The living area has a cozy gas fireplace w/ large windows for natural light & breathtaking water views. The kitchen includes custom slide-out drawers, a striking gold leaf backsplash, opening up to a Breakfast Area. A Central Vac, Elevator, & Whole-House Generator are just a few of the thoughtful features designed for comfort & convenience. The lower level of the home features a Guest Apartment complete w/ kitchenette, bedroom, bathroom, & a living area plus a laundry room, a workout room, & a massive 7-car garage w/ a car lift & 12-ft ceilings—ideal for storing all your toys & equipment. Step outside through the Panoramic Doors to the Entertainers Paradise of an outdoor kitchen, gas fireplace, Pool & gated dock area, where you'll find a tiki bar with granite countertops, an ice maker, a fish cleaning station,2 boat lifts (20k&12K lb), water/ power, 2 Outdoor showers, metal roof & a crab dock. DECRA Stone Coated Steel Roofing 250 mph wind, Wrought Iron Fencing, Solar lights, Irrigation System, Cameras, Solid Bulkhead, Upgraded Landscaping, Gated 25’x40’ metal carport, etc, this home offers everything you need for luxury living in a prime location. Just 6 min to I-10, 12 min to Brookley Field, & 15 min to downtown Mobile. Buyer to verify all informatio
Contact an agent
Home facts
- Year built:2015
- Listing ID #:7548329
- Added:182 day(s) ago
- Updated:September 16, 2025 at 01:51 PM
Rooms and interior
- Bedrooms:4
- Total bathrooms:5
- Full bathrooms:4
- Half bathrooms:1
- Living area:5,400 sq. ft.
Heating and cooling
- Cooling:Ceiling Fan(s), Central Air
- Heating:Central, Electric
Structure and exterior
- Year built:2015
- Building area:5,400 sq. ft.
- Lot area:0.5 Acres
Schools
- High school:Theodore
- Middle school:Katherine H Hankins
- Elementary school:Mary W Burroughs
Utilities
- Water:Available, Public
- Sewer:Available, Public Sewer
Finances and disclosures
- Price:$2,675,000
- Price per sq. ft.:$495.37
- Tax amount:$6,469
New listings near 3967 Dawson Drive
- New
 $97,500Active3 beds 1 baths1,335 sq. ft.
$97,500Active3 beds 1 baths1,335 sq. ft.5510 East Road, Theodore, AL 36582
MLS# 385725Listed by: WISE LIVING REAL ESTATE, LLC - New
 $147,000Active3 beds 2 baths1,225 sq. ft.
$147,000Active3 beds 2 baths1,225 sq. ft.1464 Douglas Street, Mobile, AL 36605
MLS# 7655166Listed by: IXL REAL ESTATE NORTH  $265,000Pending3 beds 3 baths2,900 sq. ft.
$265,000Pending3 beds 3 baths2,900 sq. ft.803 Nassau Drive, Mobile, AL 36608
MLS# 385721Listed by: ROBERTS BROTHERS, INC MALBIS- New
 $348,000Active4 beds 3 baths2,650 sq. ft.
$348,000Active4 beds 3 baths2,650 sq. ft.308 Mcqueen Avenue, Mobile, AL 36609
MLS# 7654805Listed by: ROBERTS BROTHERS TREC - New
 $215,000Active3 beds 2 baths1,071 sq. ft.
$215,000Active3 beds 2 baths1,071 sq. ft.207 Border Drive E, Mobile, AL 36608
MLS# 7655510Listed by: CURTIN-BURDETTE - New
 $229,000Active3 beds 2 baths1,796 sq. ft.
$229,000Active3 beds 2 baths1,796 sq. ft.6275 Lausanne Drive N, Mobile, AL 36608
MLS# 7652560Listed by: PAUL CARTER AGENCY - New
 $255,000Active3 beds 2 baths1,402 sq. ft.
$255,000Active3 beds 2 baths1,402 sq. ft.3050 Jersey Drive W, Mobile, AL 36695
MLS# 7655236Listed by: REDFIN CORPORATION - New
 $345,000Active4 beds 3 baths2,351 sq. ft.
$345,000Active4 beds 3 baths2,351 sq. ft.2170 Nadine Lane, Mobile, AL 36695
MLS# 7655157Listed by: EXP REALTY SOUTHERN BRANCH - New
 $199,900Active3 beds 2 baths1,250 sq. ft.
$199,900Active3 beds 2 baths1,250 sq. ft.1833 Spring Brook Court, Mobile, AL 36609
MLS# 7653917Listed by: REZULTS REAL ESTATE SERVICES LLC - New
 $355,000Active4 beds 4 baths2,593 sq. ft.
$355,000Active4 beds 4 baths2,593 sq. ft.708 Monarch Drive W, Mobile, AL 36609
MLS# 7654663Listed by: HOMESMART COASTAL PARTNERS LLC
