4000 Fenwick Loop W, Mobile, AL 36619
Local realty services provided by:Better Homes and Gardens Real Estate Main Street Properties
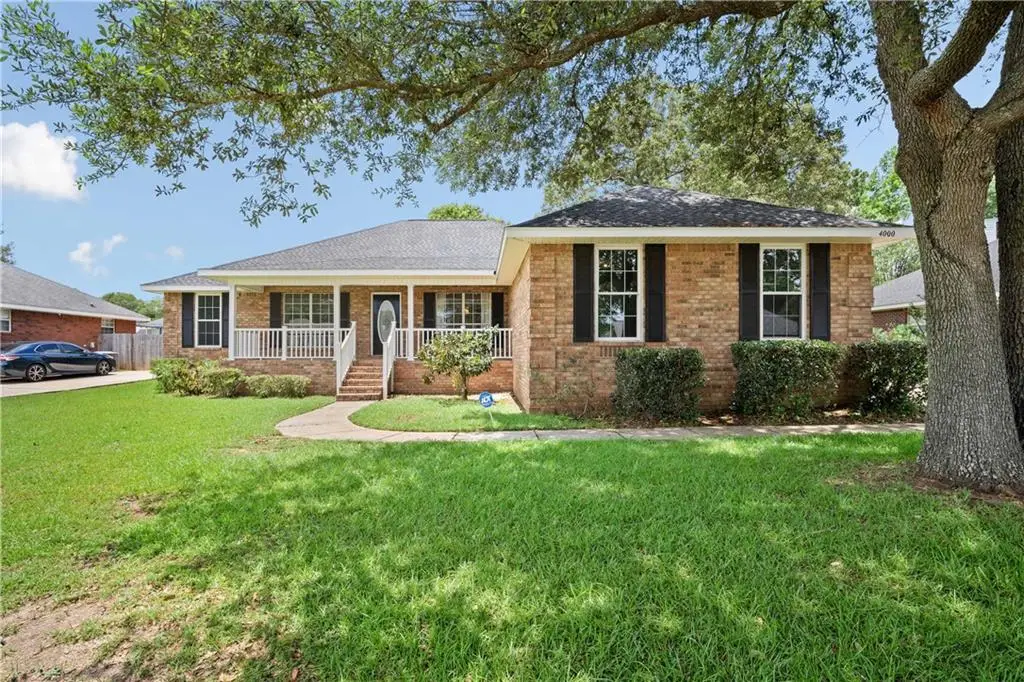
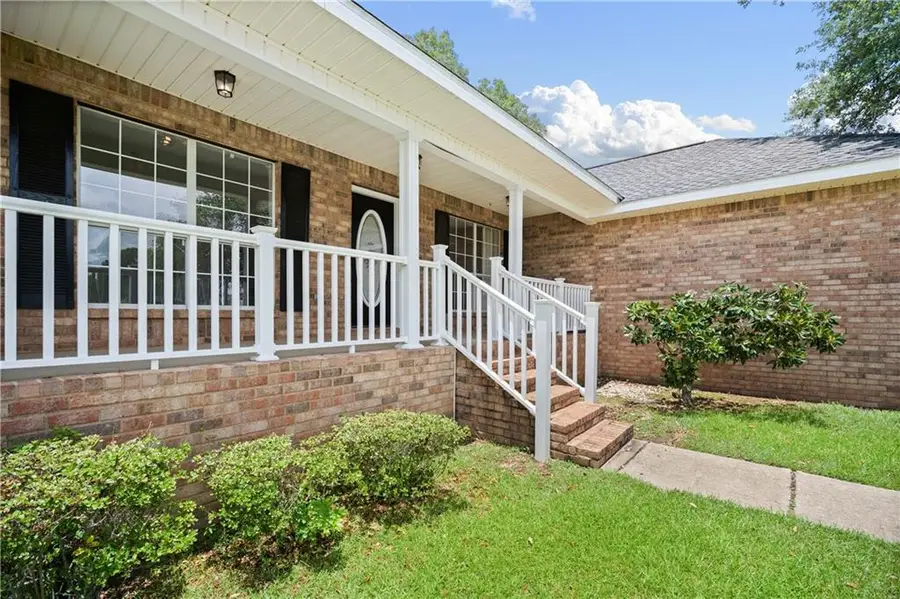
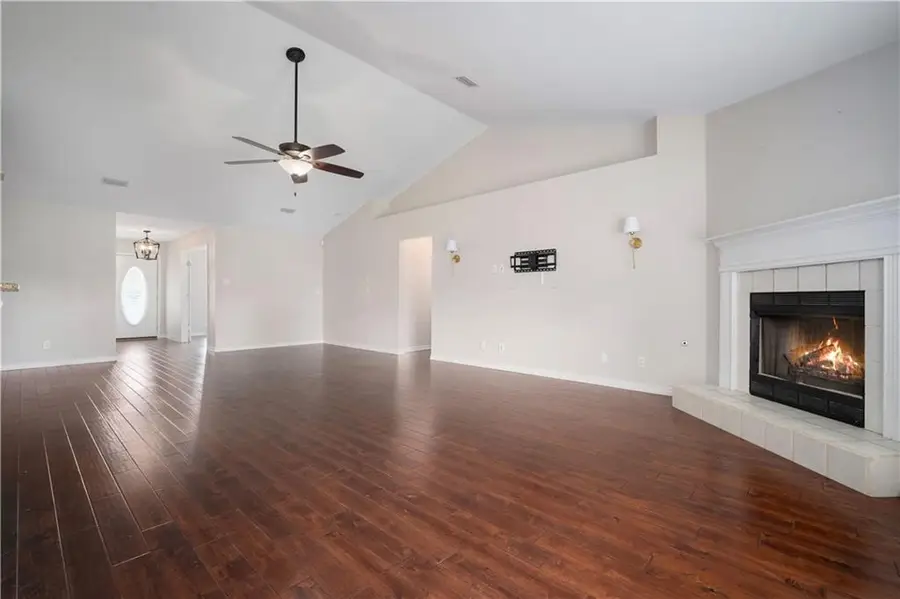
4000 Fenwick Loop W,Mobile, AL 36619
$345,000
- 4 Beds
- 2 Baths
- 2,594 sq. ft.
- Single family
- Active
Listed by:frankie wink
Office:legendary realty,llc
MLS#:7606804
Source:AL_MAAR
Price summary
- Price:$345,000
- Price per sq. ft.:$133
About this home
Discover this beautifully updated home nestled in the desirable Bridge Mill subdivision, offering a perfect blend of modern comfort and thoughtful design. Recent improvements include a brand-new roof, carpet, appliances, HVAC system, and fresh paint completed in 2022, ensuring move-in readiness. The inviting front porch welcomes you into a formal dining area and an open, eat-in kitchen featuring granite countertops, stainless steel appliances, abundant cabinetry, and a convenient walk-in pantry. The spacious living room boasts vaulted ceilings, filling the space with natural light and creating an airy ambiance. Designed with privacy in mind, the split-bedroom floor plan highlights a luxurious primary suite complete with double vanities, a tall walk-in shower, a whirlpool tub, and two generous walk-in closets. Three additional bedrooms and a full bath are thoughtfully placed on the opposite side of the home, while a versatile bonus room offers the ideal setting for a home office, playroom, or creative space. Step outside to enjoy a fenced backyard with a patio area perfect for entertaining or relaxing in your own private oasis. Located within the school zones of Meadowlake Elementary, Burns Middle School, and W.P. Davidson High School, this home is well suited for families seeking convenient access to local education. The surrounding area also benefits from a strong local economy with major employers including Austal USA, AM/NS Calvert Steel Mill, Mobile Aerospace Engineering, the expanding Port of Mobile, Amazon Distribution Center, Walmart Distribution, and healthcare providers such as Infirmary Health and Providence Hospital. Convenient shopping and dining options are just minutes away at The Shops of Schillinger and other retail centers, providing everything you need for a comfortable and connected lifestyle.
Contact an agent
Home facts
- Year built:2004
- Listing Id #:7606804
- Added:40 day(s) ago
- Updated:July 23, 2025 at 11:38 PM
Rooms and interior
- Bedrooms:4
- Total bathrooms:2
- Full bathrooms:2
- Living area:2,594 sq. ft.
Heating and cooling
- Cooling:Central Air
- Heating:Central, Heat Pump
Structure and exterior
- Roof:Shingle
- Year built:2004
- Building area:2,594 sq. ft.
- Lot area:0.28 Acres
Schools
- High school:WP Davidson
- Middle school:Burns
- Elementary school:Meadowlake
Utilities
- Water:Available, Public
- Sewer:Available, Public Sewer
Finances and disclosures
- Price:$345,000
- Price per sq. ft.:$133
- Tax amount:$2,582
New listings near 4000 Fenwick Loop W
- New
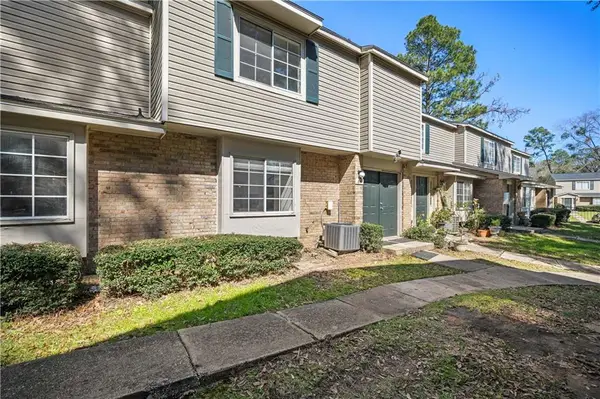 $99,900Active3 beds 3 baths1,342 sq. ft.
$99,900Active3 beds 3 baths1,342 sq. ft.6701 Dickens Ferry Road #84, Mobile, AL 36608
MLS# 7631620Listed by: BECK PROPERTIES REAL ESTATE - New
 $320,000Active4 beds 2 baths2,725 sq. ft.
$320,000Active4 beds 2 baths2,725 sq. ft.4109 Shana Drive, Mobile, AL 36605
MLS# 383753Listed by: EXIT REALTY PROMISE - New
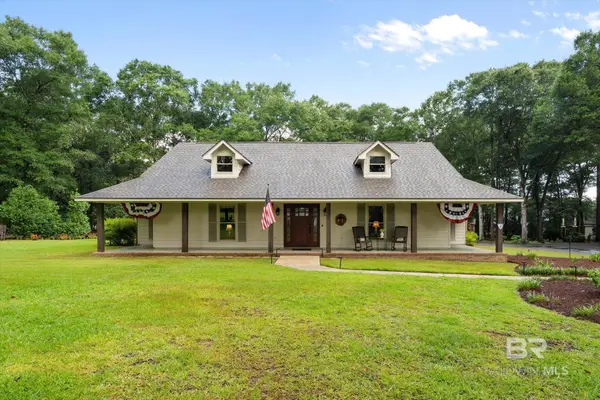 $450,000Active4 beds 2 baths2,275 sq. ft.
$450,000Active4 beds 2 baths2,275 sq. ft.8570 Vintage Woods Drive, Mobile, AL 36619
MLS# 383754Listed by: BELLATOR REAL ESTATE LLC MOBIL - New
 $425,450Active4 beds 2 baths2,275 sq. ft.
$425,450Active4 beds 2 baths2,275 sq. ft.8570 Vintage Woods Drive, Mobile, AL 36619
MLS# 7632091Listed by: BELLATOR REAL ESTATE LLC MOBILE - New
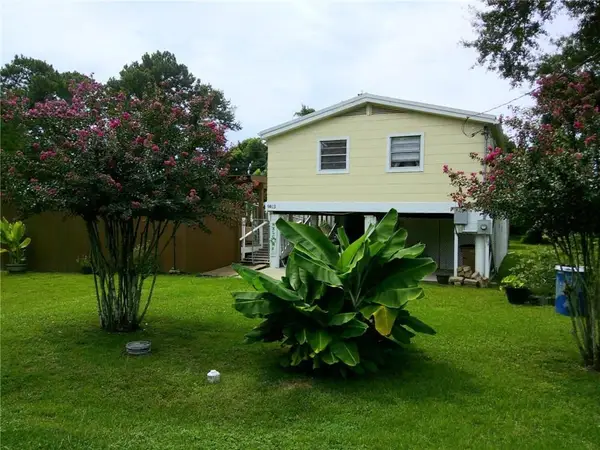 $199,219Active3 beds 2 baths1,152 sq. ft.
$199,219Active3 beds 2 baths1,152 sq. ft.1403 Alba Avenue, Mobile, AL 36605
MLS# 7631001Listed by: REZULTS REAL ESTATE SERVICES LLC - New
 $191,000Active3 beds 2 baths1,800 sq. ft.
$191,000Active3 beds 2 baths1,800 sq. ft.4613 Calhoun Road, Mobile, AL 36619
MLS# 7631911Listed by: IXL REAL ESTATE LLC - New
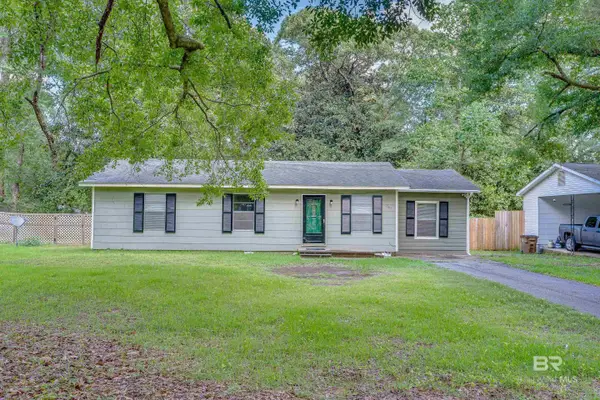 $169,900Active4 beds 1 baths1,322 sq. ft.
$169,900Active4 beds 1 baths1,322 sq. ft.2309 East Road, Mobile, AL 36693
MLS# 383748Listed by: BELLATOR REAL ESTATE LLC MOBIL - New
 $39,900Active3 beds 2 baths1,440 sq. ft.
$39,900Active3 beds 2 baths1,440 sq. ft.1707 Belfast Street, Mobile, AL 36605
MLS# 7632399Listed by: EXP THE CUMMINGS COMPANY LLC - New
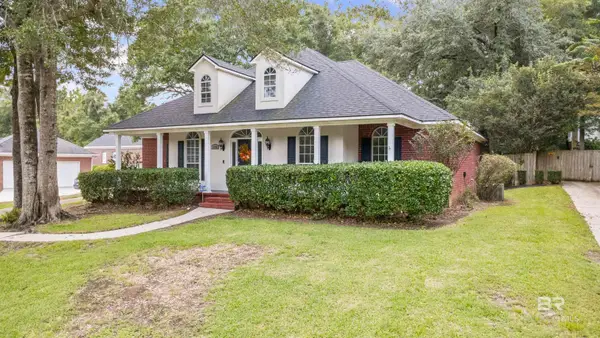 $349,500Active4 beds 3 baths2,534 sq. ft.
$349,500Active4 beds 3 baths2,534 sq. ft.4150 E Oakbriar Drive, Mobile, AL 36619
MLS# 383741Listed by: BELLATOR REAL ESTATE LLC MOBIL - New
 $105,000Active3 beds 2 baths1,253 sq. ft.
$105,000Active3 beds 2 baths1,253 sq. ft.275 Bishop Phillips Avenue, Mobile, AL 36608
MLS# 7632354Listed by: FLATFEE.COM
