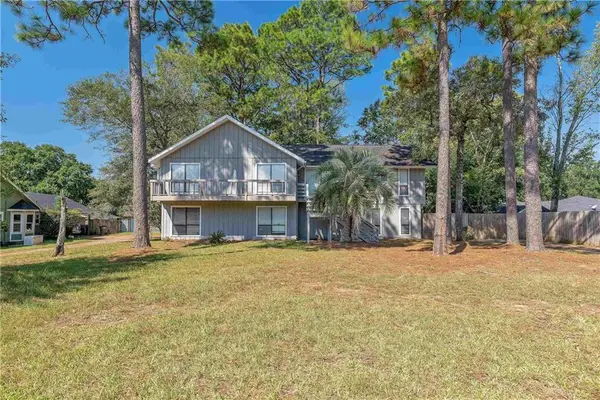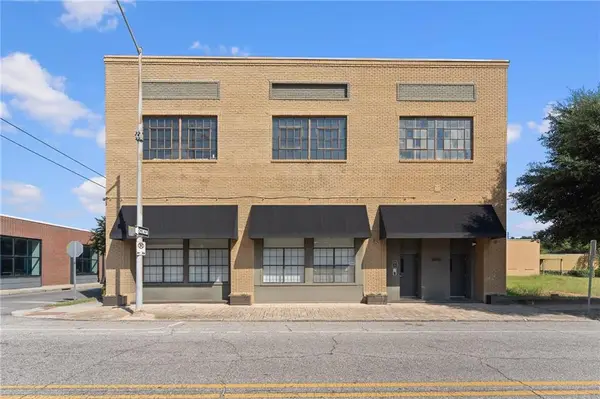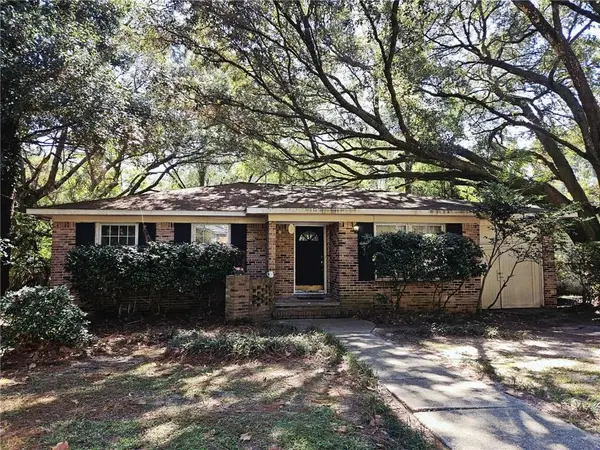4024 Perch Point Drive, Mobile, AL 36605
Local realty services provided by:Better Homes and Gardens Real Estate Main Street Properties
4024 Perch Point Drive,Mobile, AL 36605
$750,000
- 5 Beds
- 3 Baths
- 2,629 sq. ft.
- Single family
- Active
Listed by:sheila clark
Office:ixl real estate
MLS#:376584
Source:AL_BCAR
Price summary
- Price:$750,000
- Price per sq. ft.:$285.28
About this home
This thoughtfully designed waterfront gem offers an unparalleled lifestyle in a peaceful cul-de-sac setting. The 5-bedroom, 3-bath home is nestled on navigable Perch Creek just minutes from downtown Mobile. It is move-in ready, seamlessly blending luxury and functionality. The main suite features an ensuite bath with heated travertine floors and access to a stunning 960 sq. ft. screened back porch (not included in sq ft) complete with outdoor kitchen (mini fridge, freezer), hot tub, outdoor shower, and fireplace - for entertaining and relaxing. The well-appointed kitchen features stainless steel appliances (refrigerator to remain), granite countertops, Carrera marble accents, amazing storage, and heated tile floors. The second floor offers versatile living space that can function as an in-law suite or private apartment with its own breakfast area, including mini fridge. Additional highlights include hardwood floors throughout, energy-efficient windows and doors, and an updated metal roof. The home has extensive storage throughout with a huge workshop and covered parking for four vehicles and ample additional graveled parking. It is beautifully landscaped with a full-size playhouse, a fire pit area, and fully fenced yards. It is just minutes by boat to Mobile Bay, Dog River, and plenty of waterfront dining options. massive storage throughout. Buyer to verify all information during due diligence.
Contact an agent
Home facts
- Year built:1986
- Listing ID #:376584
- Added:185 day(s) ago
- Updated:September 30, 2025 at 09:49 PM
Rooms and interior
- Bedrooms:5
- Total bathrooms:3
- Full bathrooms:3
- Living area:2,629 sq. ft.
Heating and cooling
- Cooling:Ceiling Fan(s), Central Electric (Cool)
- Heating:Central
Structure and exterior
- Roof:Metal
- Year built:1986
- Building area:2,629 sq. ft.
- Lot area:0.64 Acres
Schools
- High school:Ben C Rain
- Middle school:Pillans
- Elementary school:Dr. Robert W Gilliard
Utilities
- Sewer:Public Sewer, Septic Tank
Finances and disclosures
- Price:$750,000
- Price per sq. ft.:$285.28
- Tax amount:$1,112
New listings near 4024 Perch Point Drive
- New
 $65,000Active3 beds 1 baths1,075 sq. ft.
$65,000Active3 beds 1 baths1,075 sq. ft.1608 Hurtel Street, Mobile, AL 36605
MLS# 7657895Listed by: BELLATOR REAL ESTATE, LLC  $279,900Active4 beds 3 baths2,867 sq. ft.
$279,900Active4 beds 3 baths2,867 sq. ft.2004 E Pine Needle Drive, Mobile, AL 36609
MLS# 7652867Listed by: COLDWELL BANKER REEHL PROP FAIRHOPE- New
 $125,000Active3 beds 2 baths1,381 sq. ft.
$125,000Active3 beds 2 baths1,381 sq. ft.106 Overhill Road, Mobile, AL 36608
MLS# 7637187Listed by: KELLER WILLIAMS MOBILE - New
 $279,900Active2 beds 1 baths1,226 sq. ft.
$279,900Active2 beds 1 baths1,226 sq. ft.308 St Louis Street #204, Mobile, AL 36602
MLS# 7652214Listed by: OLD SHELL REAL ESTATE LLC - New
 $135,000Active3 beds 2 baths1,382 sq. ft.
$135,000Active3 beds 2 baths1,382 sq. ft.324 Vanderbilt Drive, Mobile, AL 36608
MLS# 7657786Listed by: BELLATOR REAL ESTATE, LLC - New
 $249,000Active6 beds -- baths4,620 sq. ft.
$249,000Active6 beds -- baths4,620 sq. ft.962 Government Street, Mobile, AL 36604
MLS# 7657886Listed by: ROBERTS BROTHERS TREC - New
 $269,500Active3 beds 2 baths1,926 sq. ft.
$269,500Active3 beds 2 baths1,926 sq. ft.4641 Golden Avenue, Mobile, AL 36619
MLS# 7655249Listed by: WELLHOUSE REAL ESTATE LLC - MOBILE - New
 $165,000Active3 beds 2 baths1,202 sq. ft.
$165,000Active3 beds 2 baths1,202 sq. ft.120 N University Boulevard, Mobile, AL 36608
MLS# 7655468Listed by: IXL REAL ESTATE-EASTERN SHORE - New
 $629,900Active4 beds 4 baths3,721 sq. ft.
$629,900Active4 beds 4 baths3,721 sq. ft.254 Woodlands Avenue, Mobile, AL 36607
MLS# 7657603Listed by: ROBERTS BROTHERS TREC - New
 $300,000Active41 Acres
$300,000Active41 Acres3155 Sollie Road, Mobile, AL 36695
MLS# 7657782Listed by: ROBERTS BROTHERS TREC
