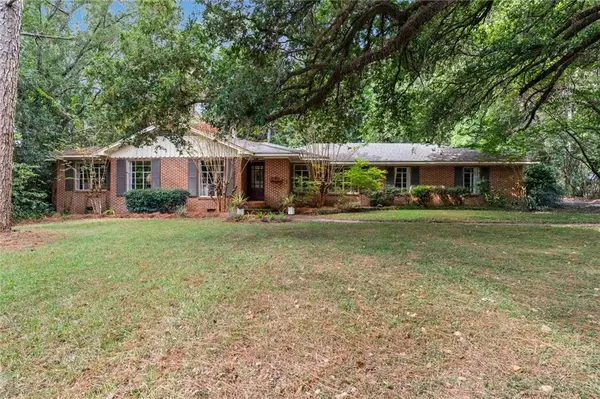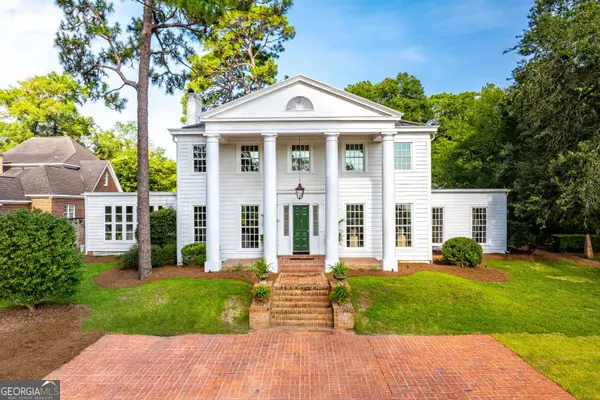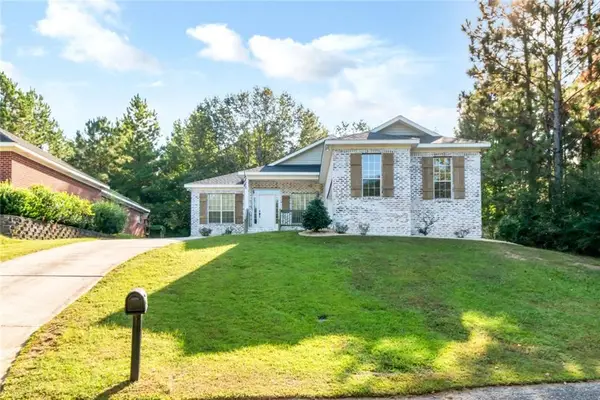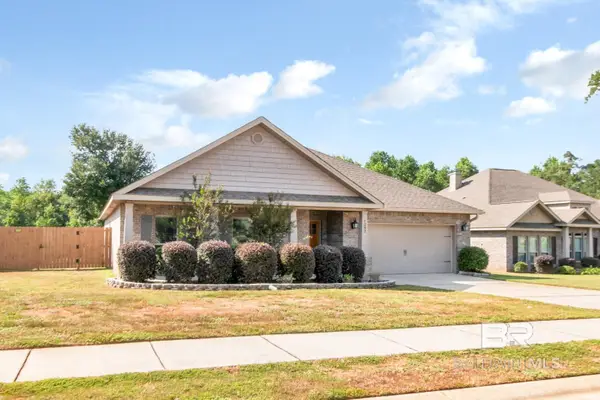424 Byron Avenue E, Mobile, AL 36609
Local realty services provided by:Better Homes and Gardens Real Estate Main Street Properties
424 Byron Avenue E,Mobile, AL 36609
$274,299
- 4 Beds
- 3 Baths
- 2,589 sq. ft.
- Single family
- Active
Listed by:melissa strickland
Office:keller williams spring hill
MLS#:7483120
Source:AL_MAAR
Price summary
- Price:$274,299
- Price per sq. ft.:$105.95
About this home
**Seller will entertain offers between $274,900-$299,900.00*** Welcome to this stunning home in a highly sought-after Jackson Heights, a quiet neighborhood known for its charming tree-lined streets and community spirit. Enjoy neighborhood events like the annual Mardi Gras and Halloween parades, adding to the delightful small-town feel while staying close to all the conveniences you need. This home boasts a new fortified roof (August 2024), and the entire interior was freshly repainted the same month. The back half of the house features newly installed LVP flooring, while the existing hardwood floors have been beautifully refinished. A convenient half bath is located off the hall, perfect for quick access from the newly added back patio (September 2024) and mudroom. The spacious lot provides plenty of shade, ideal for outdoor activities and relaxation. A versatile bonus room with direct access to the backyard is perfect for hosting gatherings, game nights, or creating your own home theater. Don't miss out on this rare opportunity to own a home in such a desirable neighborhood! All information provided by the Seller, Buyer and/or Buyer's Agent to verify.
Contact an agent
Home facts
- Listing ID #:7483120
- Added:320 day(s) ago
- Updated:September 16, 2025 at 01:37 PM
Rooms and interior
- Bedrooms:4
- Total bathrooms:3
- Full bathrooms:2
- Half bathrooms:1
- Living area:2,589 sq. ft.
Heating and cooling
- Cooling:Ceiling Fan(s)
- Heating:Electric, Natural Gas
Structure and exterior
- Roof:Composition
- Building area:2,589 sq. ft.
- Lot area:0.73 Acres
Schools
- High school:WP Davidson
- Middle school:Chastang-Fournier
- Elementary school:Elizabeth Fonde
Utilities
- Water:Available, Public
- Sewer:Public Sewer
Finances and disclosures
- Price:$274,299
- Price per sq. ft.:$105.95
- Tax amount:$1,899
New listings near 424 Byron Avenue E
- New
 $229,000Active3 beds 2 baths1,796 sq. ft.
$229,000Active3 beds 2 baths1,796 sq. ft.6275 Lausanne Drive N, Mobile, AL 36608
MLS# 7652560Listed by: PAUL CARTER AGENCY - New
 $255,000Active3 beds 2 baths1,402 sq. ft.
$255,000Active3 beds 2 baths1,402 sq. ft.3050 Jersey Drive W, Mobile, AL 36695
MLS# 7655236Listed by: REDFIN CORPORATION - New
 $345,000Active4 beds 3 baths2,351 sq. ft.
$345,000Active4 beds 3 baths2,351 sq. ft.2170 Nadine Lane, Mobile, AL 36695
MLS# 7655157Listed by: EXP REALTY SOUTHERN BRANCH - New
 $199,900Active3 beds 2 baths1,250 sq. ft.
$199,900Active3 beds 2 baths1,250 sq. ft.1833 Spring Brook Court, Mobile, AL 36609
MLS# 7653917Listed by: REZULTS REAL ESTATE SERVICES LLC - New
 $355,000Active4 beds 4 baths2,593 sq. ft.
$355,000Active4 beds 4 baths2,593 sq. ft.708 Monarch Drive W, Mobile, AL 36609
MLS# 7654663Listed by: HOMESMART COASTAL PARTNERS LLC - Open Sun, 2 to 4pmNew
 $360,000Active3 beds 2 baths2,280 sq. ft.
$360,000Active3 beds 2 baths2,280 sq. ft.312 Gaines Avenue, Mobile, AL 36609
MLS# 7654979Listed by: SAM WINTER AND COMPANY, INC - New
 $289,311Active3 beds 3 baths2,054 sq. ft.
$289,311Active3 beds 3 baths2,054 sq. ft.1031 Seven Hills Drive, Mobile, AL 36695
MLS# 7653214Listed by: LEGENDARY REALTY,LLC - New
 $1,150,000Active5 beds 4 baths3,877 sq. ft.
$1,150,000Active5 beds 4 baths3,877 sq. ft.1 Croydon Road, Mobile, AL 36608
MLS# 10603182Listed by: Pathfinder Realty - Open Sat, 10am to 12pmNew
 $269,900Active4 beds 2 baths1,944 sq. ft.
$269,900Active4 beds 2 baths1,944 sq. ft.2039 Creekwood Place Court, Mobile, AL 36695
MLS# 7654629Listed by: ROBERTS BROTHERS TREC - New
 $319,900Active4 beds 3 baths2,306 sq. ft.
$319,900Active4 beds 3 baths2,306 sq. ft.1282 Creek Ridge Court, Mobile, AL 36695
MLS# 385671Listed by: BLUE HERON REALTY MOBILE
