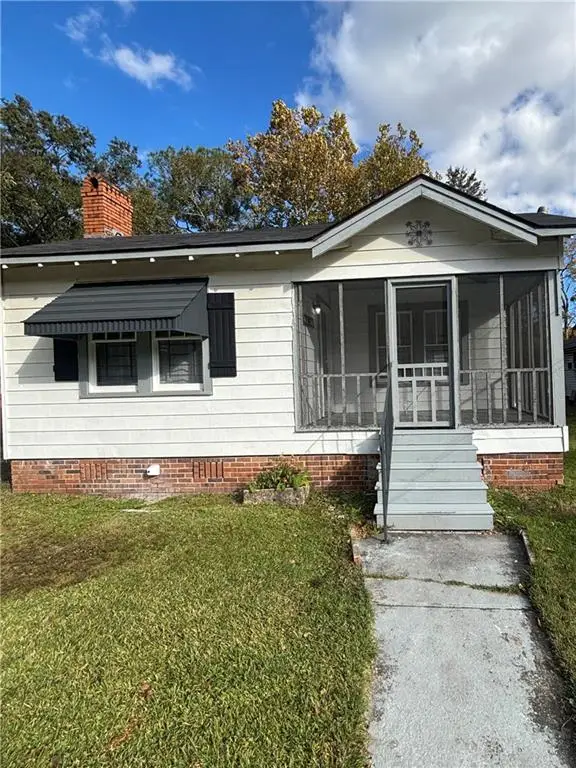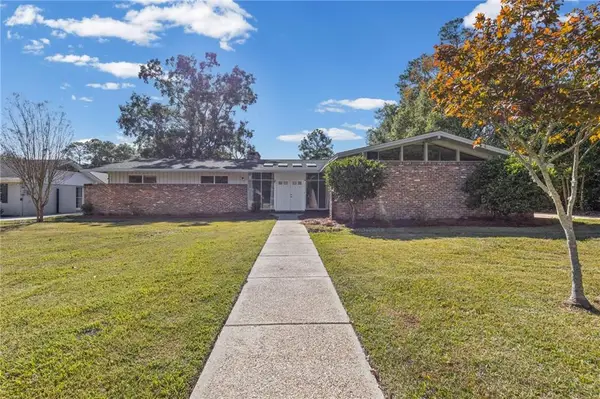4246 Baird Coxwell Road, Mobile, AL 36695
Local realty services provided by:Better Homes and Gardens Real Estate Main Street Properties
4246 Baird Coxwell Road,Mobile, AL 36695
$379,900
- 4 Beds
- 4 Baths
- 2,495 sq. ft.
- Single family
- Active
Listed by: jennie ely
Office: dhi realty of alabama llc.
MLS#:7623003
Source:AL_MAAR
Price summary
- Price:$379,900
- Price per sq. ft.:$152.26
About this home
NEW CONSTRUCTION – Welcome to 4246 Baird Coxwell Road a stunning new home in the Coxwell Crossing community of Mobile, Alabama.
The Avery Plan offers 4 bedrooms, 3.5 bathrooms, and over 2,400 square feet of thoughtfully designed living space, complete with a 2-car garage.
Step inside to find a formal dining room and a study, perfect for a home office or flex space. The open-concept living area flows seamlessly into a stylish kitchen, featuring stainless steel appliances, quartz countertops, a spacious island, and a pantry. Just off the breakfast area, you’ll find access to a screened-in covered porch, ideal for relaxing outdoors.
Two bedrooms are tucked behind the kitchen and share a jack-and-jill bathroom with a shower/tub combination. A third bedroom and an additional full bathroom, along with the laundry room, are also located on this side of the home. On the opposite side, a convenient half bath is available for guests. Down the hall, the primary suite offers a peaceful retreat, complete with a luxurious ensuite bathroom.
Built to GOLD FORTIFIED STANDARDS which may allow for great savings on homeowners insurance. Buyer to verify all measurements. Home is equipped with the SMART HOME TECHNOLOGY! This home combines modern convenience with timeless design—schedule your tour today!
Contact an agent
Home facts
- Year built:2025
- Listing ID #:7623003
- Added:106 day(s) ago
- Updated:November 15, 2025 at 04:12 PM
Rooms and interior
- Bedrooms:4
- Total bathrooms:4
- Full bathrooms:3
- Half bathrooms:1
- Living area:2,495 sq. ft.
Heating and cooling
- Cooling:Ceiling Fan(s), Central Air
- Heating:Central, Electric
Structure and exterior
- Roof:Shingle
- Year built:2025
- Building area:2,495 sq. ft.
- Lot area:0.32 Acres
Schools
- High school:Baker
- Middle school:Bernice J Causey
- Elementary school:Hutchens/Dawes
Utilities
- Water:Public
- Sewer:Available, Public Sewer
Finances and disclosures
- Price:$379,900
- Price per sq. ft.:$152.26
New listings near 4246 Baird Coxwell Road
- New
 $415,000Active4 beds 3 baths2,828 sq. ft.
$415,000Active4 beds 3 baths2,828 sq. ft.3913 Pembrocke Avenue, Mobile, AL 36608
MLS# 387968Listed by: BELLATOR REAL ESTATE LLC MOBIL - New
 $99,000Active3 beds 2 baths1,148 sq. ft.
$99,000Active3 beds 2 baths1,148 sq. ft.2118 Cornell Drive, Mobile, AL 36618
MLS# 388006Listed by: AMERISELL REALTY - New
 $239,000Active3 beds 2 baths1,725 sq. ft.
$239,000Active3 beds 2 baths1,725 sq. ft.Address Withheld By Seller, Mobile, AL 36603
MLS# 7667883Listed by: OLD SHELL REAL ESTATE LLC - New
 $289,000Active3 beds 3 baths2,000 sq. ft.
$289,000Active3 beds 3 baths2,000 sq. ft.1849 La Salle Street, Mobile, AL 36606
MLS# 7680016Listed by: GRAND NOVA PROPERTIES, LLC - New
 $75,000Active2 beds 1 baths918 sq. ft.
$75,000Active2 beds 1 baths918 sq. ft.563 Wisconsin Avenue, Mobile, AL 36604
MLS# 7680200Listed by: REAL ESTATE STORE - New
 $459,900Active3 beds 4 baths3,591 sq. ft.
$459,900Active3 beds 4 baths3,591 sq. ft.6406 Clear Pointe Court, Mobile, AL 36618
MLS# 7680424Listed by: RE/MAX REALTY PROFESSIONALS - New
 $199,500Active3 beds 2 baths1,420 sq. ft.
$199,500Active3 beds 2 baths1,420 sq. ft.863 Country Court, Mobile, AL 36695
MLS# 7680457Listed by: WELLHOUSE REAL ESTATE LLC - MOBILE - New
 $415,000Active4 beds 3 baths2,828 sq. ft.
$415,000Active4 beds 3 baths2,828 sq. ft.3913 Pembrocke Avenue, Mobile, AL 36608
MLS# 7680461Listed by: BELLATOR REAL ESTATE LLC MOBILE - New
 $9,900Active0.21 Acres
$9,900Active0.21 Acres1917 Andrews Street, Mobile, AL 36617
MLS# 7680486Listed by: IXL REAL ESTATE LLC - New
 $281,000Active2 beds 2 baths1,502 sq. ft.
$281,000Active2 beds 2 baths1,502 sq. ft.1958 Myrtle Avenue, Mobile, AL 36606
MLS# 7680566Listed by: WELLHOUSE REAL ESTATE LLC - MOBILE
