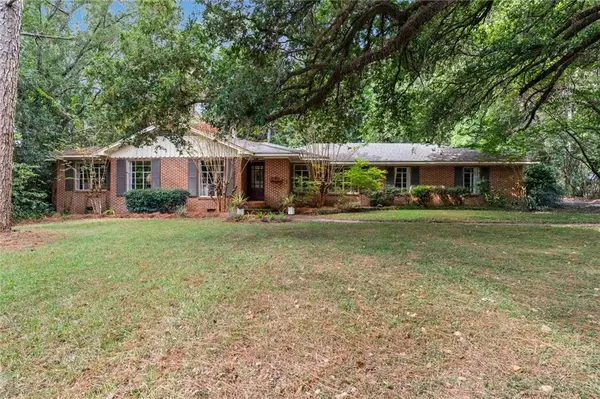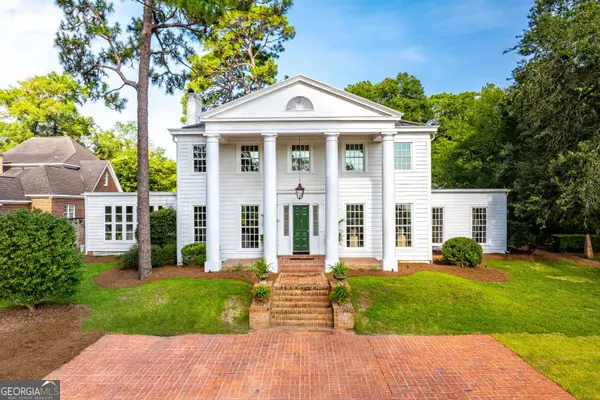4253 Alden Circle E, Mobile, AL 36695
Local realty services provided by:Better Homes and Gardens Real Estate Main Street Properties
4253 Alden Circle E,Mobile, AL 36695
$269,900
- 3 Beds
- 2 Baths
- 1,525 sq. ft.
- Single family
- Active
Listed by:wilma castillo
Office:adams homes llc.
MLS#:7544836
Source:AL_MAAR
Price summary
- Price:$269,900
- Price per sq. ft.:$176.98
About this home
*** MOVE IN READY GOLD FORTIFIED with 4.99% Special Interest Rate with preferred lender. USDA ELIDGEABLE *** Welcome to the inviting 1525 floor plan. This charming design combines the timeless appeal of a cottage-style home with modern functionality. This home is a space that feels warm and welcoming. Upon entering you are greeted by a cozy open living space. The open design connects the living room, dining area and kitchen which creates a versatile space for gatherings. The thoughtful design of the kitchen features modern appliances, ample cabinet space, a spacious pantry and a convenient breakfast bar, making entertaining simple. The primary suite offers a privacy and is complete with a private bathroom and a spacious walk-in closet. Two additional bedrooms offer versatility, whether for accommodating guests or creating a home office or hobby space. The 1525 floor plan also includes a backyard patio, extending your living space outdoors and providing a cozy spot for relaxation or enjoying the fresh air. With quality craftsmanship and attention to detail, this home has tons of character. This floor plan is cozy, functional, and offers a space that is perfectly suited for everyday living. This beauty comes with a *** 1 year builder warranty, a 2-year mechanical warranty and a 10-year structural warranty. *** Seller will pay buyer’s closing costs with preferred lender.***
“Builder reserves the right to modify the interior and exterior design Modifications and pricing may vary by home and are subject to change without notice. All dimensions and square footage are approx. and may vary. No representations are made by this floor plan. Photos, finishes and colors shown are representations of actual materials and are not intended to be an exact match. Please consult our sales representative for complete details”.
Contact an agent
Home facts
- Year built:2025
- Listing ID #:7544836
- Added:70 day(s) ago
- Updated:September 16, 2025 at 01:51 PM
Rooms and interior
- Bedrooms:3
- Total bathrooms:2
- Full bathrooms:2
- Living area:1,525 sq. ft.
Heating and cooling
- Cooling:Ceiling Fan(s), Central Air
- Heating:Central, Electric
Structure and exterior
- Roof:Shingle
- Year built:2025
- Building area:1,525 sq. ft.
- Lot area:0.25 Acres
Schools
- High school:Baker
- Middle school:Bernice J Causey
- Elementary school:Hutchens/Dawes
Utilities
- Water:Available, Public
- Sewer:Available, Public Sewer
Finances and disclosures
- Price:$269,900
- Price per sq. ft.:$176.98
- Tax amount:$500
New listings near 4253 Alden Circle E
- New
 $348,000Active4 beds 3 baths2,650 sq. ft.
$348,000Active4 beds 3 baths2,650 sq. ft.308 Mcqueen Avenue, Mobile, AL 36609
MLS# 7654805Listed by: ROBERTS BROTHERS TREC - New
 $215,000Active3 beds 2 baths1,071 sq. ft.
$215,000Active3 beds 2 baths1,071 sq. ft.207 Border Drive E, Mobile, AL 36608
MLS# 7655510Listed by: CURTIN-BURDETTE - New
 $229,000Active3 beds 2 baths1,796 sq. ft.
$229,000Active3 beds 2 baths1,796 sq. ft.6275 Lausanne Drive N, Mobile, AL 36608
MLS# 7652560Listed by: PAUL CARTER AGENCY - New
 $255,000Active3 beds 2 baths1,402 sq. ft.
$255,000Active3 beds 2 baths1,402 sq. ft.3050 Jersey Drive W, Mobile, AL 36695
MLS# 7655236Listed by: REDFIN CORPORATION - New
 $345,000Active4 beds 3 baths2,351 sq. ft.
$345,000Active4 beds 3 baths2,351 sq. ft.2170 Nadine Lane, Mobile, AL 36695
MLS# 7655157Listed by: EXP REALTY SOUTHERN BRANCH - New
 $199,900Active3 beds 2 baths1,250 sq. ft.
$199,900Active3 beds 2 baths1,250 sq. ft.1833 Spring Brook Court, Mobile, AL 36609
MLS# 7653917Listed by: REZULTS REAL ESTATE SERVICES LLC - New
 $355,000Active4 beds 4 baths2,593 sq. ft.
$355,000Active4 beds 4 baths2,593 sq. ft.708 Monarch Drive W, Mobile, AL 36609
MLS# 7654663Listed by: HOMESMART COASTAL PARTNERS LLC - Open Sun, 2 to 4pmNew
 $360,000Active3 beds 2 baths2,280 sq. ft.
$360,000Active3 beds 2 baths2,280 sq. ft.312 Gaines Avenue, Mobile, AL 36609
MLS# 7654979Listed by: SAM WINTER AND COMPANY, INC - New
 $289,311Active3 beds 3 baths2,054 sq. ft.
$289,311Active3 beds 3 baths2,054 sq. ft.1031 Seven Hills Drive, Mobile, AL 36695
MLS# 7653214Listed by: LEGENDARY REALTY,LLC - New
 $1,150,000Active5 beds 4 baths3,877 sq. ft.
$1,150,000Active5 beds 4 baths3,877 sq. ft.1 Croydon Road, Mobile, AL 36608
MLS# 10603182Listed by: Pathfinder Realty
