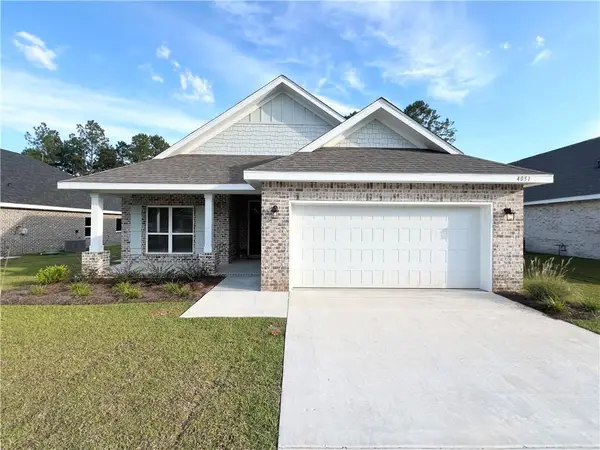4256 Baird Coxwell Road, Mobile, AL 36695
Local realty services provided by:Better Homes and Gardens Real Estate Main Street Properties
4256 Baird Coxwell Road,Mobile, AL 36695
$443,900
- 5 Beds
- 3 Baths
- 3,127 sq. ft.
- Single family
- Active
Listed by:jennie ely
Office:dhi realty of alabama llc.
MLS#:7623006
Source:AL_MAAR
Price summary
- Price:$443,900
- Price per sq. ft.:$141.96
About this home
Welcome to Coxwell Crossing in Mobile, Alabama, a new D.R. Horton community offering thoughtfully designed homes with modern features and lasting value. Whether you're commuting to work or heading out for the weekend, you'll appreciate the convenience and connectivity this community provides.
Homes in Coxwell Crossing will feature thoughtfully designed floorplans with open-concept layouts, quality finishes, and modern functionality. From stylish shaker-style cabinetry and granite countertops to durable flooring and smart home features, each home is crafted with comfort and convenience in mind. Every home includes D.R. Horton’s Smart Home Connect Package, allowing homeowners to easily control lighting, climate, and more from their smartphone or voice device.
Built to Gold Fortified Standards, these homes are designed with enhanced durability, energy efficiency, and potential insurance savings — offering peace of mind along with long-term value.
This west Mobile location places you minutes from shopping, dining, and entertainment — including The Shoppes at Bel Air, Mobile Festival Centre, and local restaurants along Airport Boulevard. Outdoor recreation is also close by, with Medal of Honor Park and other community green spaces nearby.
Whether you're looking for your first home, your forever home, or a smart investment, Coxwell Crossing offers the ideal balance of suburban comfort and city convenience. Photos may not be of actual subject property and may include options or upgrades not available at all locations. Images are representational only; colors and finishes may vary.
Contact an agent
Home facts
- Year built:2025
- Listing ID #:7623006
- Added:59 day(s) ago
- Updated:September 29, 2025 at 06:43 PM
Rooms and interior
- Bedrooms:5
- Total bathrooms:3
- Full bathrooms:3
- Living area:3,127 sq. ft.
Heating and cooling
- Cooling:Ceiling Fan(s), Central Air
- Heating:Central, Electric
Structure and exterior
- Roof:Ridge Vents, Shingle
- Year built:2025
- Building area:3,127 sq. ft.
- Lot area:0.32 Acres
Schools
- High school:Baker
- Middle school:Bernice J Causey
- Elementary school:Hutchens/Dawes
Utilities
- Water:Available, Public
- Sewer:Septic Tank
Finances and disclosures
- Price:$443,900
- Price per sq. ft.:$141.96
- Tax amount:$728
New listings near 4256 Baird Coxwell Road
- New
 $249,500Active3 beds 2 baths1,509 sq. ft.
$249,500Active3 beds 2 baths1,509 sq. ft.9652 Misty Leaf Drive N, Mobile, AL 36695
MLS# 7655246Listed by: WELLHOUSE REAL ESTATE LLC - MOBILE - New
 $174,900Active3 beds 1 baths943 sq. ft.
$174,900Active3 beds 1 baths943 sq. ft.4681 Kirkwell Drive, Mobile, AL 36619
MLS# 7656975Listed by: GREATER MOBILE REALTY, LLC - New
 $225,000Active3 beds 2 baths1,528 sq. ft.
$225,000Active3 beds 2 baths1,528 sq. ft.4375 Antares Lane, Mobile, AL 36693
MLS# 7657071Listed by: ROBERTS BROTHERS TREC - New
 $289,000Active3 beds 2 baths2,249 sq. ft.
$289,000Active3 beds 2 baths2,249 sq. ft.7056 Stonebridge Court, Mobile, AL 36608
MLS# 7657109Listed by: ROBERTS BROTHERS WEST - New
 $390,000Active-- beds -- baths
$390,000Active-- beds -- baths3475 Denmark Road, Mobile, AL 36618
MLS# 7649188Listed by: IXL REAL ESTATE LLC - New
 $249,900Active3 beds 2 baths1,752 sq. ft.
$249,900Active3 beds 2 baths1,752 sq. ft.8700 Irongate Way, Mobile, AL 36695
MLS# 7657033Listed by: REALTY EXECUTIVES BAY GROUP - New
 $355,560Active4 beds 2 baths1,820 sq. ft.
$355,560Active4 beds 2 baths1,820 sq. ft.4035 Leighton Place Drive, Mobile, AL 36693
MLS# 7656842Listed by: ADAMS HOMES LLC - New
 $150,000Active4 beds 3 baths3,552 sq. ft.
$150,000Active4 beds 3 baths3,552 sq. ft.8271 Junior Road, Mobile, AL 36695
MLS# 7656846Listed by: SMITHERMAN PARTNERS RE - New
 $240,000Active3 beds 2 baths1,560 sq. ft.
$240,000Active3 beds 2 baths1,560 sq. ft.9266 Cottage Park Drive S, Mobile, AL 36695
MLS# 7656857Listed by: ELITE REAL ESTATE MOBILE - New
 $195,000Active-- beds -- baths1,328 sq. ft.
$195,000Active-- beds -- baths1,328 sq. ft.357 Tuttle Avenue, Mobile, AL 36604
MLS# 7654938Listed by: RE/MAX REALTY PROFESSIONALS
