4318 Babs Street, Mobile, AL 36608
Local realty services provided by:Better Homes and Gardens Real Estate Main Street Properties
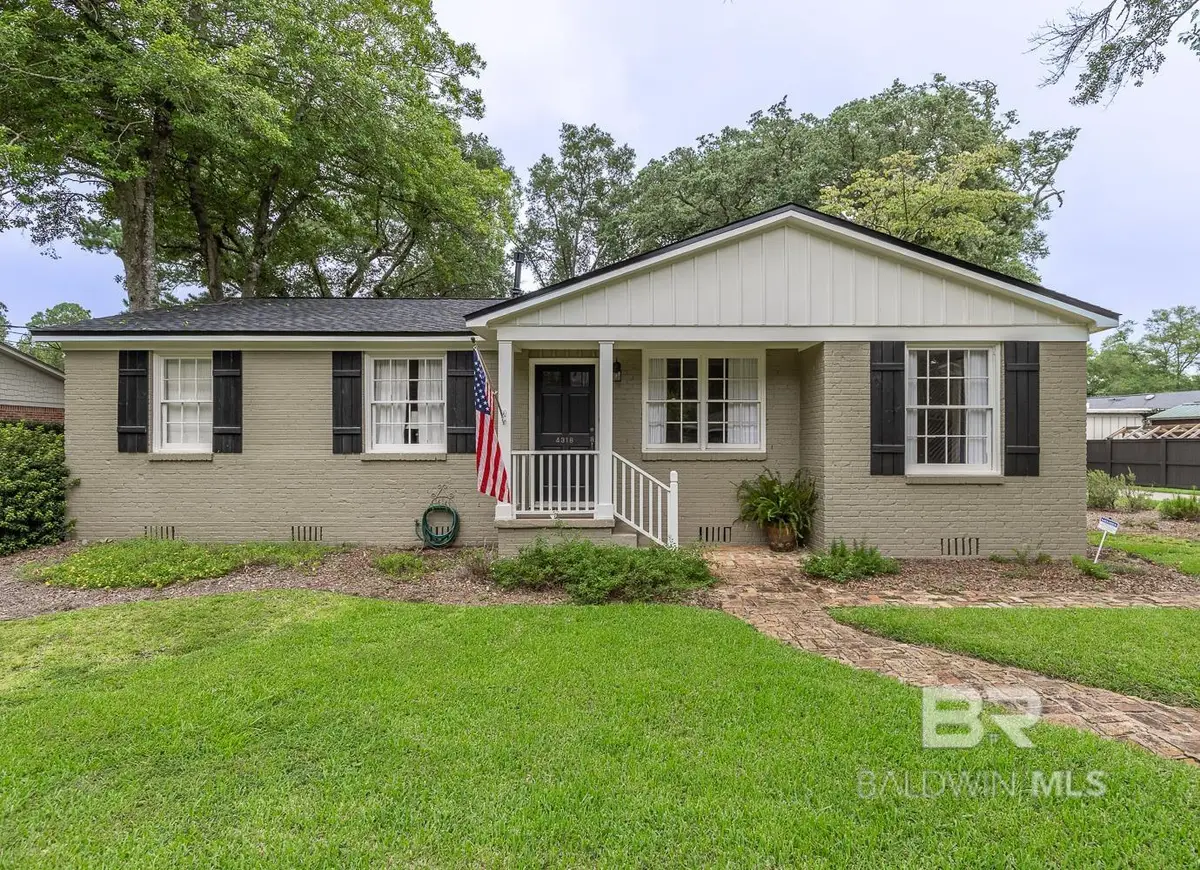
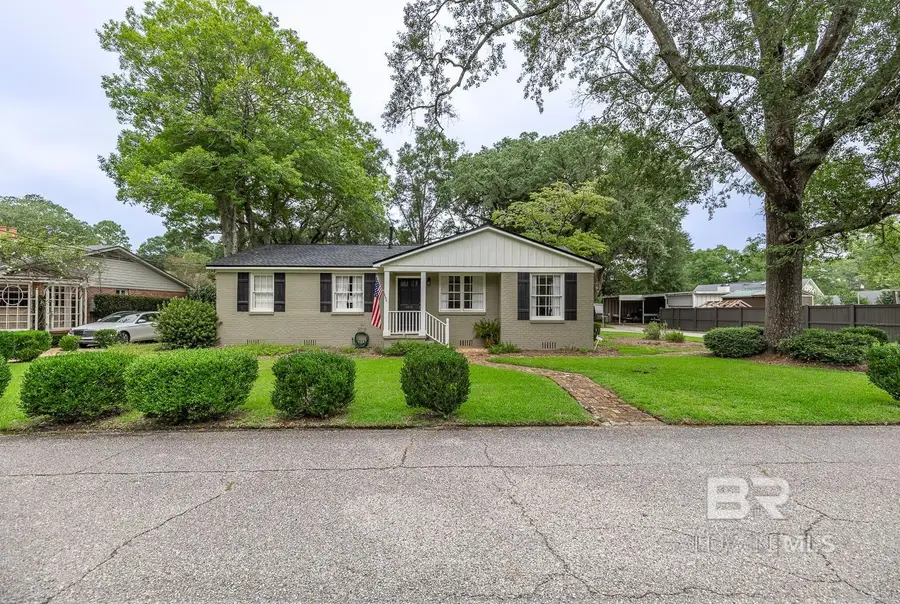
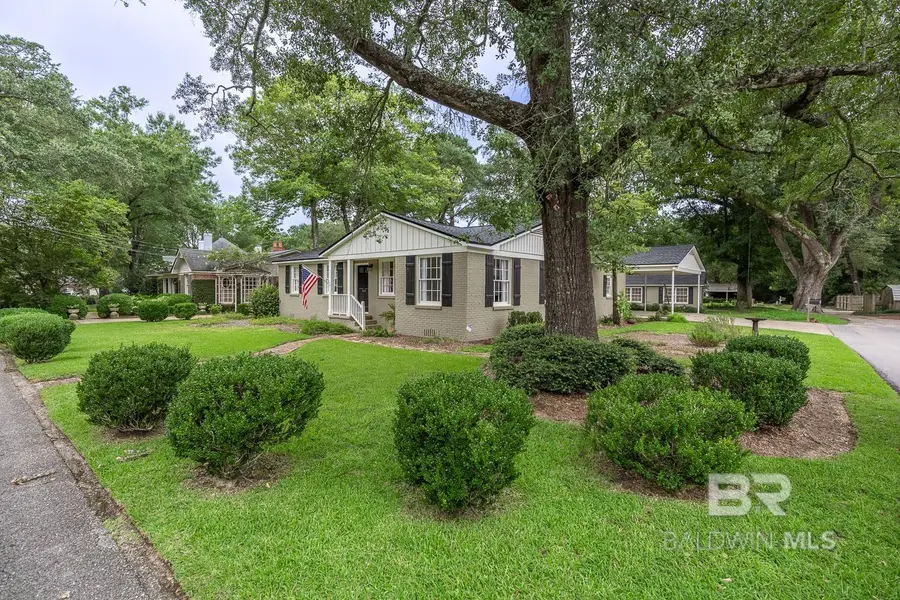
4318 Babs Street,Mobile, AL 36608
$575,000
- 4 Beds
- 3 Baths
- 2,486 sq. ft.
- Single family
- Pending
Listed by:mary knox bixler
Office:ashurst & niemeyer llc.
MLS#:383387
Source:AL_BCAR
Price summary
- Price:$575,000
- Price per sq. ft.:$231.3
About this home
CHARMING HOME IN SPRINGHILL! Welcome to this beautifully maintained 4-bedroom, 2.5-bathroom home located in the heart of Springhill and includes two parcels. This spacious residence features classic split brick and hardwood flooring throughout, combining durability with timeless style. The cozy family room is a great gathering spot, centered around a stunning wood-burning brick fireplace that adds warmth and character. Enjoy the convenience of a two-car carport and a thoughtfully designed layout that includes a private master suite, offering a peaceful retreat with its own en-suite bathroom. The additional bedrooms provide ample space for family, guests, or a home office. Step outside to find a large storage building in the backyard could be a workshop, studio, or future guest house the possibilities are truly endless! Don't miss this opportunity to own a comfortable, well-located home with charm in one of Springhill's neighborhoods! Buyer to verify all information during due diligence.Multiple Offers. All Offers must be submitted by 8/9 at 5:00pm.
Contact an agent
Home facts
- Year built:1995
- Listing Id #:383387
- Added:7 day(s) ago
- Updated:August 12, 2025 at 12:41 AM
Rooms and interior
- Bedrooms:4
- Total bathrooms:3
- Full bathrooms:2
- Half bathrooms:1
- Living area:2,486 sq. ft.
Heating and cooling
- Cooling:Ceiling Fan(s), Central Electric (Cool)
- Heating:Heat Pump, Natural Gas
Structure and exterior
- Roof:Composition
- Year built:1995
- Building area:2,486 sq. ft.
- Lot area:0.24 Acres
Schools
- High school:Murphy
- Middle school:CL Scarborough
- Elementary school:Mary B Austin
Utilities
- Water:Public
- Sewer:Public Sewer
Finances and disclosures
- Price:$575,000
- Price per sq. ft.:$231.3
- Tax amount:$1,431
New listings near 4318 Babs Street
- New
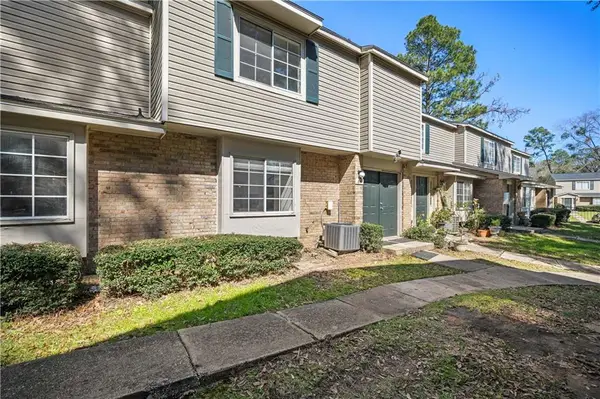 $99,900Active3 beds 3 baths1,342 sq. ft.
$99,900Active3 beds 3 baths1,342 sq. ft.6701 Dickens Ferry Road #84, Mobile, AL 36608
MLS# 7631620Listed by: BECK PROPERTIES REAL ESTATE - New
 $320,000Active4 beds 2 baths2,725 sq. ft.
$320,000Active4 beds 2 baths2,725 sq. ft.4109 Shana Drive, Mobile, AL 36605
MLS# 383753Listed by: EXIT REALTY PROMISE - New
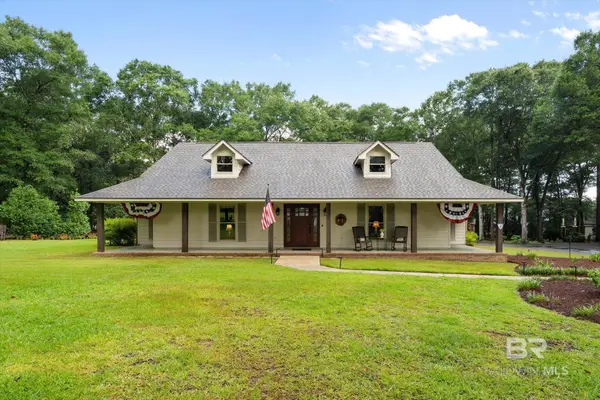 $450,000Active4 beds 2 baths2,275 sq. ft.
$450,000Active4 beds 2 baths2,275 sq. ft.8570 Vintage Woods Drive, Mobile, AL 36619
MLS# 383754Listed by: BELLATOR REAL ESTATE LLC MOBIL - New
 $425,450Active4 beds 2 baths2,275 sq. ft.
$425,450Active4 beds 2 baths2,275 sq. ft.8570 Vintage Woods Drive, Mobile, AL 36619
MLS# 7632091Listed by: BELLATOR REAL ESTATE LLC MOBILE - New
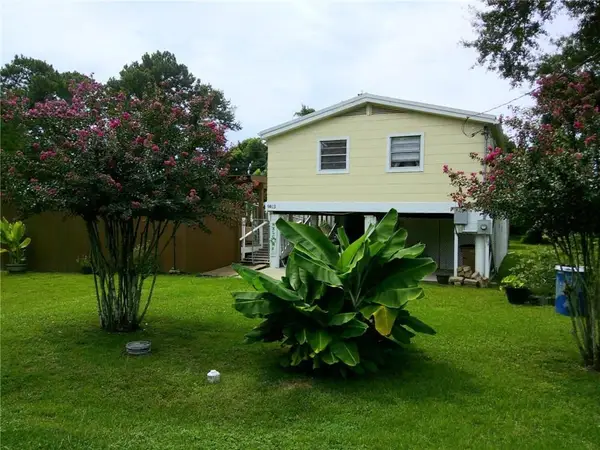 $199,219Active3 beds 2 baths1,152 sq. ft.
$199,219Active3 beds 2 baths1,152 sq. ft.1403 Alba Avenue, Mobile, AL 36605
MLS# 7631001Listed by: REZULTS REAL ESTATE SERVICES LLC - New
 $191,000Active3 beds 2 baths1,800 sq. ft.
$191,000Active3 beds 2 baths1,800 sq. ft.4613 Calhoun Road, Mobile, AL 36619
MLS# 7631911Listed by: IXL REAL ESTATE LLC - New
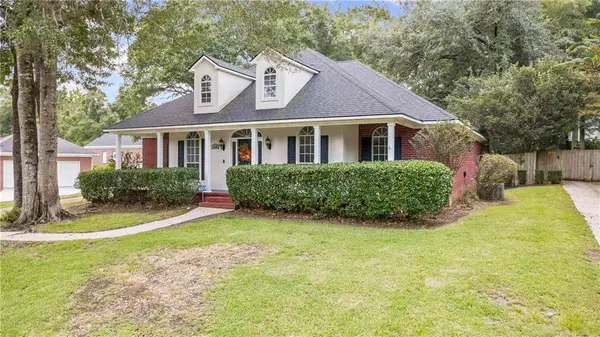 $349,500Active4 beds 3 baths2,534 sq. ft.
$349,500Active4 beds 3 baths2,534 sq. ft.4150 Oakbriar Drive, Mobile, AL 36619
MLS# 7632486Listed by: BELLATOR REAL ESTATE LLC MOBILE - New
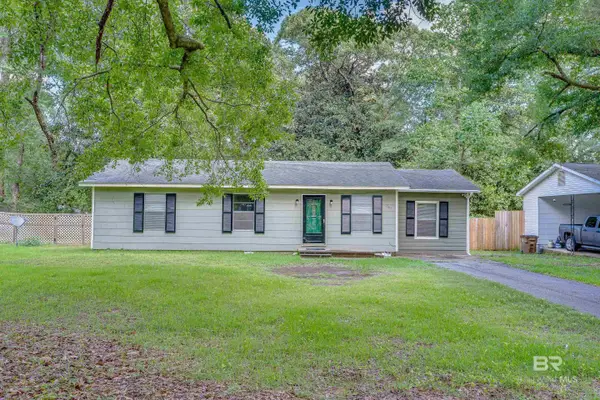 $169,900Active4 beds 1 baths1,322 sq. ft.
$169,900Active4 beds 1 baths1,322 sq. ft.2309 East Road, Mobile, AL 36693
MLS# 383748Listed by: BELLATOR REAL ESTATE LLC MOBIL - New
 $39,900Active3 beds 2 baths1,440 sq. ft.
$39,900Active3 beds 2 baths1,440 sq. ft.1707 Belfast Street, Mobile, AL 36605
MLS# 7632399Listed by: EXP THE CUMMINGS COMPANY LLC - New
 $105,000Active3 beds 2 baths1,253 sq. ft.
$105,000Active3 beds 2 baths1,253 sq. ft.275 Bishop Phillips Avenue, Mobile, AL 36608
MLS# 7632354Listed by: FLATFEE.COM
