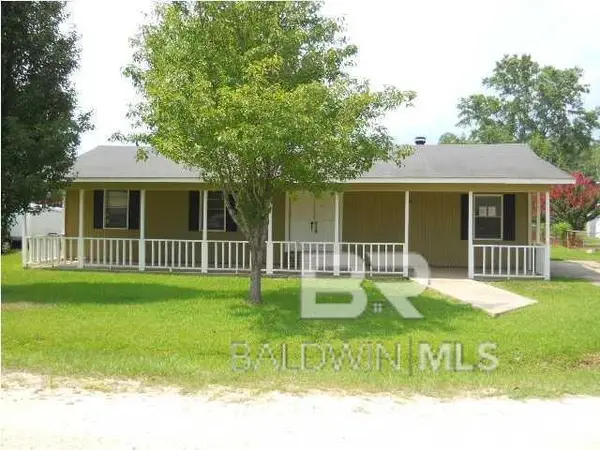4331 Hamilton Oaks Lane, Mobile, AL 36695
Local realty services provided by:Better Homes and Gardens Real Estate Main Street Properties
4331 Hamilton Oaks Lane,Mobile, AL 36695
$499,000
- 4 Beds
- 3 Baths
- 2,697 sq. ft.
- Single family
- Pending
Listed by:terri bakerterribaker@robertsbrothers.com
Office:roberts brothers west
MLS#:379326
Source:AL_BCAR
Price summary
- Price:$499,000
- Price per sq. ft.:$185.02
About this home
Surrounded by beautiful oaks and nestled in a quiet neighborhood, this custom-built 3-bedroom, 2.5-bath French Country brick home offers timeless elegance, a thoughtful split floor plan, and modern comfort. Wide brick front steps lead to a spacious front porch, perfect for rocking chairs and enjoying the established landscape. Inside, the open-concept layout showcases warm stained concrete floors, a cozy corner fireplace, and an elegant tray ceiling. The heart of the home is the kitchen, featuring premium GE Café appliances, a large island with bar seating, an eat-in breakfast area, and a separate formal dining room, ideal for both casual and formal gatherings. The private primary suite is a peaceful retreat with a clawfoot tub, separate shower, and a walk-in closet. The large secondary bedrooms are located on the opposite side of the home, offering space and privacy for family or guests. Additional features include a bonus room, a guest half-bath, and a garage with a separate storage area and mud sink. Energy-efficient upgrades include a tankless water heater and a fortified roof. A wrought iron gate opens to the backyard, revealing a large, level yard, a covered patio, and a jasmine-covered pergola, perfect for relaxing or entertaining. Residents also enjoy access to a neighborhood pond stocked with catfish (catch and release), completing this home's serene country setting. Buyer responsible for verifying all measurements and relevant details. Buyer to verify all information during due diligence.
Contact an agent
Home facts
- Year built:2018
- Listing ID #:379326
- Added:131 day(s) ago
- Updated:September 18, 2025 at 03:40 PM
Rooms and interior
- Bedrooms:4
- Total bathrooms:3
- Full bathrooms:2
- Half bathrooms:1
- Living area:2,697 sq. ft.
Heating and cooling
- Heating:Heat Pump
Structure and exterior
- Roof:Composition, Dimensional, Fortified Roof, Ridge Vent
- Year built:2018
- Building area:2,697 sq. ft.
Schools
- High school:Baker
- Middle school:Bernice J Causey
- Elementary school:Hutchens/Dawes
Utilities
- Water:Public
- Sewer:Septic Tank
Finances and disclosures
- Price:$499,000
- Price per sq. ft.:$185.02
- Tax amount:$1,269
New listings near 4331 Hamilton Oaks Lane
- New
 $97,500Active3 beds 1 baths1,335 sq. ft.
$97,500Active3 beds 1 baths1,335 sq. ft.5510 East Road, Theodore, AL 36582
MLS# 385725Listed by: WISE LIVING REAL ESTATE, LLC - New
 $147,000Active3 beds 2 baths1,225 sq. ft.
$147,000Active3 beds 2 baths1,225 sq. ft.1464 Douglas Street, Mobile, AL 36605
MLS# 7655166Listed by: IXL REAL ESTATE NORTH  $265,000Pending3 beds 3 baths2,900 sq. ft.
$265,000Pending3 beds 3 baths2,900 sq. ft.803 Nassau Drive, Mobile, AL 36608
MLS# 385721Listed by: ROBERTS BROTHERS, INC MALBIS- New
 $348,000Active4 beds 3 baths2,650 sq. ft.
$348,000Active4 beds 3 baths2,650 sq. ft.308 Mcqueen Avenue, Mobile, AL 36609
MLS# 7654805Listed by: ROBERTS BROTHERS TREC - New
 $215,000Active3 beds 2 baths1,071 sq. ft.
$215,000Active3 beds 2 baths1,071 sq. ft.207 Border Drive E, Mobile, AL 36608
MLS# 7655510Listed by: CURTIN-BURDETTE - New
 $229,000Active3 beds 2 baths1,796 sq. ft.
$229,000Active3 beds 2 baths1,796 sq. ft.6275 Lausanne Drive N, Mobile, AL 36608
MLS# 7652560Listed by: PAUL CARTER AGENCY - New
 $255,000Active3 beds 2 baths1,402 sq. ft.
$255,000Active3 beds 2 baths1,402 sq. ft.3050 Jersey Drive W, Mobile, AL 36695
MLS# 7655236Listed by: REDFIN CORPORATION - New
 $345,000Active4 beds 3 baths2,351 sq. ft.
$345,000Active4 beds 3 baths2,351 sq. ft.2170 Nadine Lane, Mobile, AL 36695
MLS# 7655157Listed by: EXP REALTY SOUTHERN BRANCH - New
 $199,900Active3 beds 2 baths1,250 sq. ft.
$199,900Active3 beds 2 baths1,250 sq. ft.1833 Spring Brook Court, Mobile, AL 36609
MLS# 7653917Listed by: REZULTS REAL ESTATE SERVICES LLC - New
 $355,000Active4 beds 4 baths2,593 sq. ft.
$355,000Active4 beds 4 baths2,593 sq. ft.708 Monarch Drive W, Mobile, AL 36609
MLS# 7654663Listed by: HOMESMART COASTAL PARTNERS LLC
