513 Spring Park Drive E, Mobile, AL 36608
Local realty services provided by:Better Homes and Gardens Real Estate Main Street Properties
513 Spring Park Drive E,Mobile, AL 36608
$675,000
- 4 Beds
- 4 Baths
- 2,414 sq. ft.
- Single family
- Active
Listed by:ellie edwards
Office:l l b & b, inc.
MLS#:7665500
Source:AL_MAAR
Price summary
- Price:$675,000
- Price per sq. ft.:$279.62
About this home
Adorable 4-bedroom, 3.5-bath home located in the popular Ravine Woods neighborhood in Spring Hill. Ideal location within the neighborhood. Features include a two-car garage, fenced backyard, and a lovely patio perfect for outdoor entertaining. The bonus room off the garage is heated and cooled, offering great flexibility as an office, gym, or playroom. New fortified roof in 2025. Rinnai tankless hot water heater.
Inside, the home offers a beautiful primary suite with a large walk-in closet featuring custom built-ins, and an en-suite bath with double vanities and an enclosed toilet area. A second bedroom downstairs also has its own private bath and could serve as a playroom or additional living space. Generous storage and large closets throughout. Move-in ready and full of charm!
*Year Built Unknown.
Contact an agent
Home facts
- Listing ID #:7665500
- Added:1 day(s) ago
- Updated:October 16, 2025 at 02:24 PM
Rooms and interior
- Bedrooms:4
- Total bathrooms:4
- Full bathrooms:3
- Half bathrooms:1
- Living area:2,414 sq. ft.
Heating and cooling
- Cooling:Central Air
- Heating:Central
Structure and exterior
- Roof:Shingle
- Building area:2,414 sq. ft.
- Lot area:0.27 Acres
Schools
- High school:Murphy
- Middle school:CL Scarborough
- Elementary school:Mary B Austin
Utilities
- Water:Available, Public
- Sewer:Available, Public Sewer
Finances and disclosures
- Price:$675,000
- Price per sq. ft.:$279.62
- Tax amount:$3,103
New listings near 513 Spring Park Drive E
- New
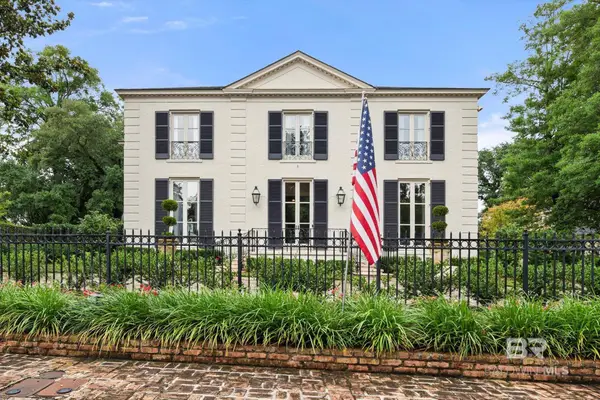 $1,890,000Active4 beds 5 baths6,549 sq. ft.
$1,890,000Active4 beds 5 baths6,549 sq. ft.3930 Yester Place, Mobile, AL 36608
MLS# 384621Listed by: L L B & B, INC. - New
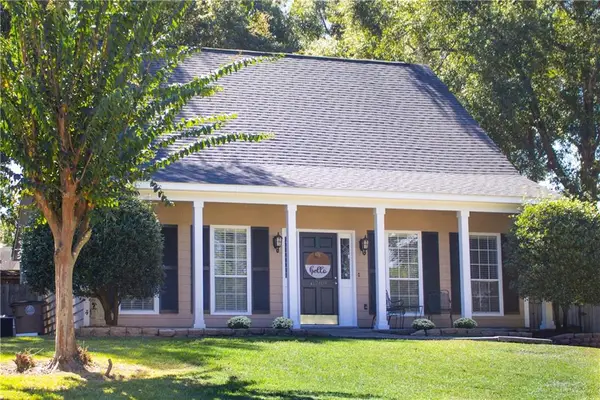 $265,000Active3 beds 3 baths2,072 sq. ft.
$265,000Active3 beds 3 baths2,072 sq. ft.6709 Autumn Ridge Drive, Mobile, AL 36695
MLS# 7664526Listed by: WELLHOUSE REAL ESTATE WEST LLC - New
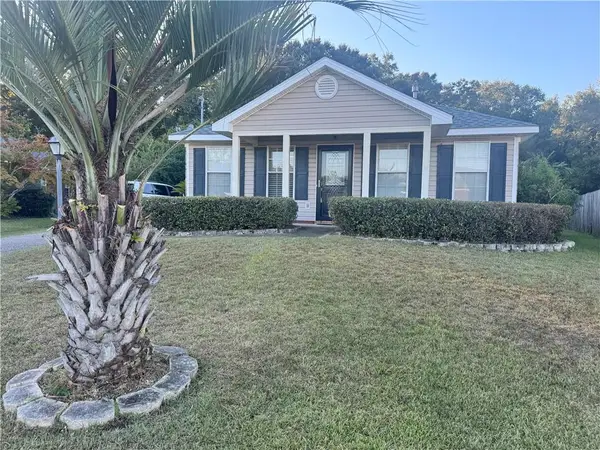 $210,000Active3 beds 2 baths1,534 sq. ft.
$210,000Active3 beds 2 baths1,534 sq. ft.5060 Carol Acres Lane W, Mobile, AL 36619
MLS# 7665052Listed by: BECK PROPERTIES REAL ESTATE - New
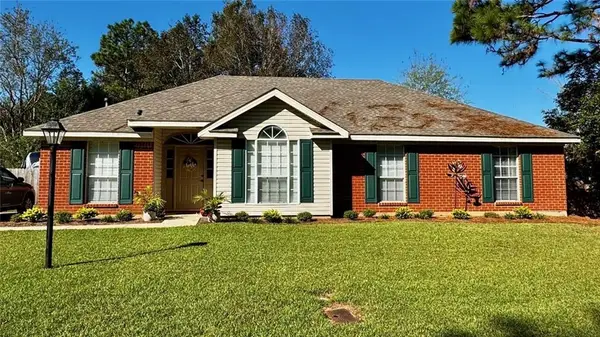 $255,000Active4 beds 2 baths1,657 sq. ft.
$255,000Active4 beds 2 baths1,657 sq. ft.1170 Colonial Hills Drive, Mobile, AL 36695
MLS# 7666486Listed by: BELLATOR REAL ESTATE, LLC - New
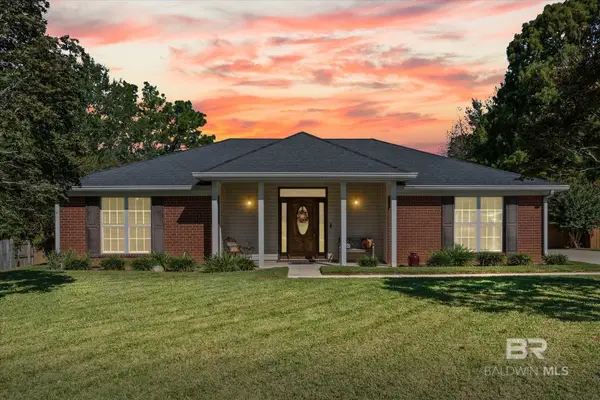 $249,999Active3 beds 2 baths1,634 sq. ft.
$249,999Active3 beds 2 baths1,634 sq. ft.9540 Oak Forrest Drive, Mobile, AL 36695
MLS# 386619Listed by: ROBERTS BROTHERS WEST - New
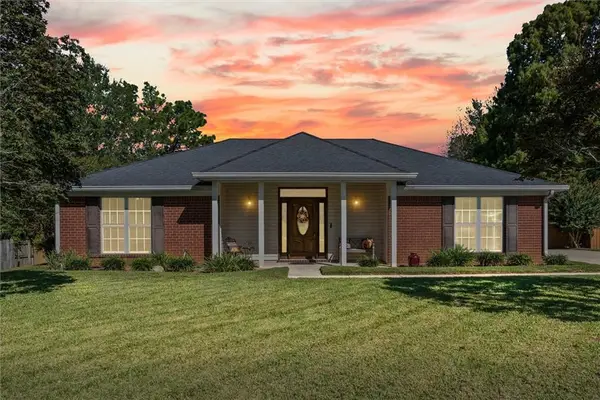 $249,999Active3 beds 2 baths1,616 sq. ft.
$249,999Active3 beds 2 baths1,616 sq. ft.9540 Oak Forrest Drive, Mobile, AL 36695
MLS# 7666350Listed by: ROBERTS BROTHERS WEST - New
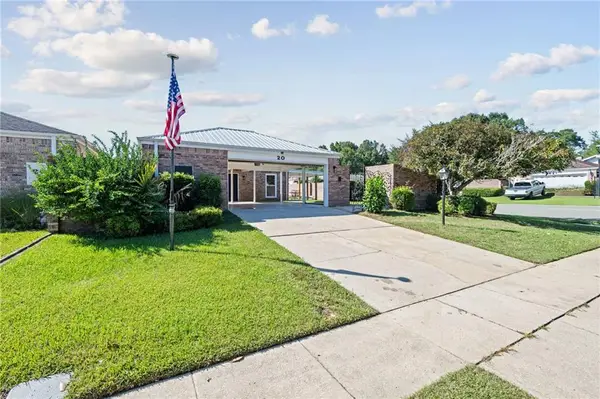 $259,900Active3 beds 2 baths1,904 sq. ft.
$259,900Active3 beds 2 baths1,904 sq. ft.20 Hedgestone Court, Mobile, AL 36608
MLS# 7666448Listed by: BERKSHIRE HATHAWAY COOPER & CO - New
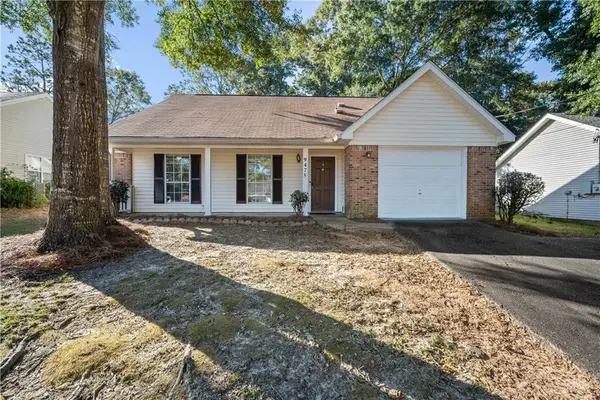 $205,000Active3 beds 2 baths1,403 sq. ft.
$205,000Active3 beds 2 baths1,403 sq. ft.9475 Ironwood Court, Mobile, AL 36608
MLS# 7666367Listed by: EXP REALTY SOUTHERN BRANCH - New
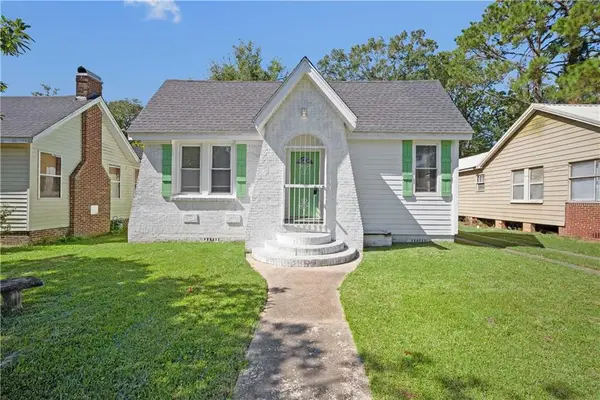 $125,000Active3 beds 1 baths1,302 sq. ft.
$125,000Active3 beds 1 baths1,302 sq. ft.610 Glenwood Street, Mobile, AL 36606
MLS# 7666409Listed by: IXL REAL ESTATE LLC - New
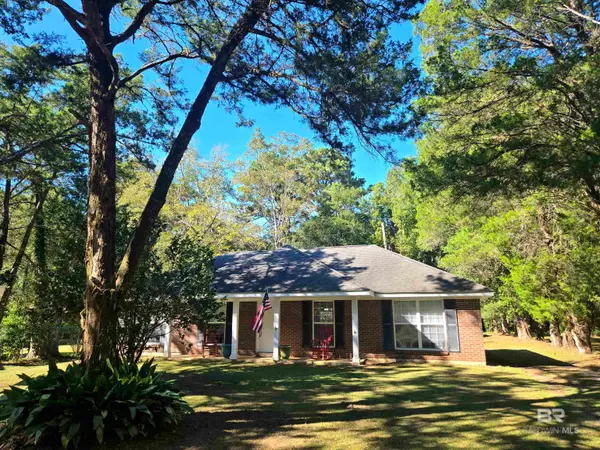 $195,000Active3 beds 2 baths1,431 sq. ft.
$195,000Active3 beds 2 baths1,431 sq. ft.2554 Riverside Drive, Mobile, AL 36605
MLS# 386606Listed by: COASTAL ALABAMA REAL ESTATE
