5309 Oak Bend Court, Mobile, AL 36609
Local realty services provided by:Better Homes and Gardens Real Estate Main Street Properties
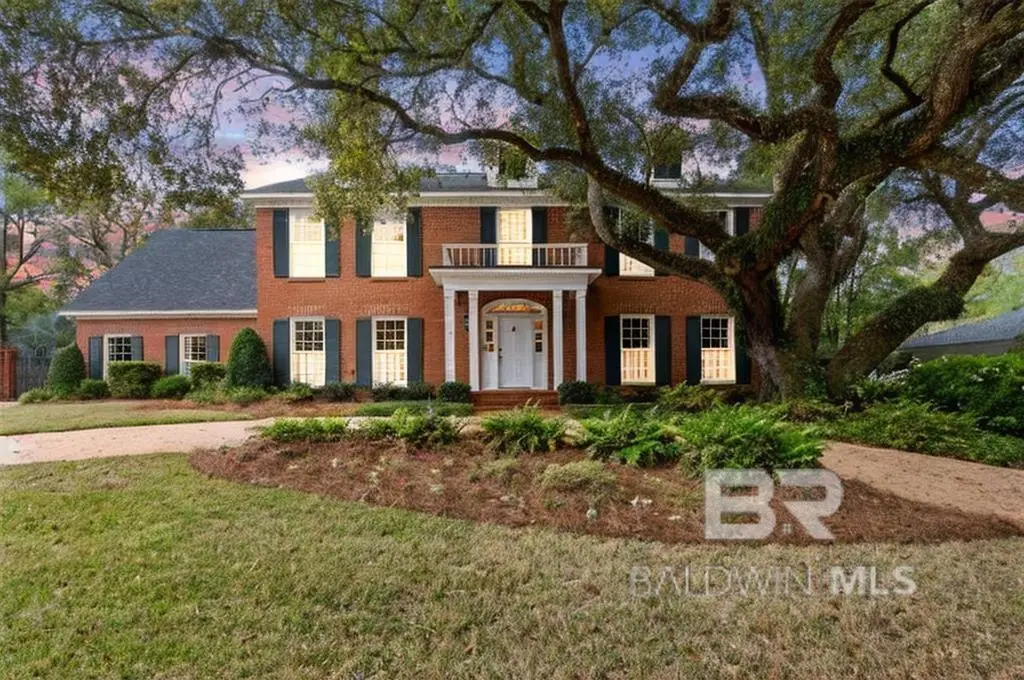
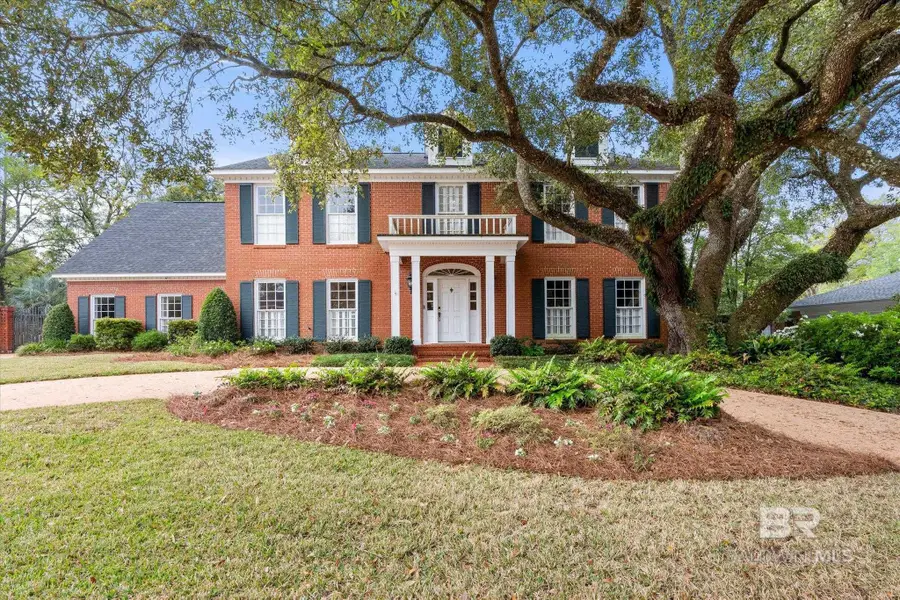
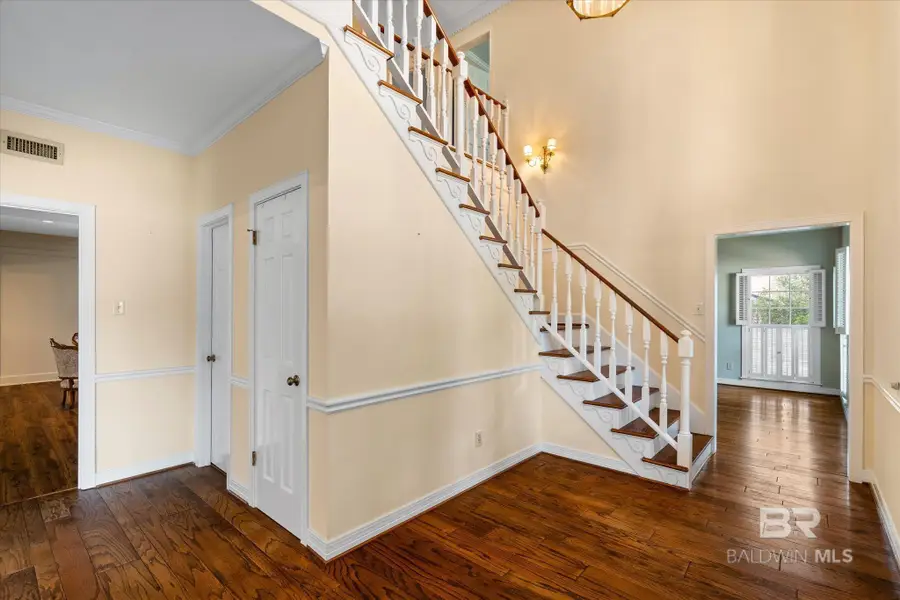
5309 Oak Bend Court,Mobile, AL 36609
$550,000
- 5 Beds
- 4 Baths
- 4,339 sq. ft.
- Single family
- Active
Listed by:stephen jager
Office:re/max realty professionals
MLS#:376281
Source:AL_BCAR
Price summary
- Price:$550,000
- Price per sq. ft.:$126.76
- Monthly HOA dues:$16.67
About this home
Experience comfortable living in this spacious Regency Oaks home, ideally situated near universities and schools. This 5-bedroom, 3.5-bathroom residence offers a blend of elegance and practicality, starting with a dramatic two-story foyer. Entertain your guests effortlessly in the open kitchen, large living and dining rooms. Or if you prefer, you can relax by the wood-burning fireplace in the living room and bask in the sublime warmth of this home. This home has seen significant upgrades, including luxury vinyl plank flooring (2022) and stylish kitchen lighting, creating a modern and inviting atmosphere. The updated kitchen is a chef's dream, featuring granite countertops, stainless steel appliances, and a walk-in pantry. The primary suite provides a serene escape with large windows overlooking the pool and backyard, updated bathroom with double sinks, and a walk-in closet. The upstairs guest bedrooms offer ample space and comfort and are well spaced throughout the upstairs corridor. Furthermore on the main floor there is a expansive bonus room that is incredibly versatile and could be used as a home office, game room, or even a sixth bedroom! This home has several conveniences worth noting such as an upstairs laundry chute, an extra-wide back stairwell, and a refreshing swimming pool complete with a diving board. The interior of this home was repainted in 2022 and a new front door was added to even further enhance the curb appeal. This home has been meticulously cared for and well loved. Come see it for yourself today! Sellers wish to let the prospective buyer(s) know that affixed televisions will convey and that Intercom and chairlift are not presently functioning. Square footage and all other facts deemed important to the buyer(s) to be verified by the buyer(s). Buyer to verify all information during due diligence.
Contact an agent
Home facts
- Year built:1982
- Listing Id #:376281
- Added:142 day(s) ago
- Updated:August 09, 2025 at 02:15 PM
Rooms and interior
- Bedrooms:5
- Total bathrooms:4
- Full bathrooms:3
- Half bathrooms:1
- Living area:4,339 sq. ft.
Heating and cooling
- Cooling:Ceiling Fan(s), Central Electric (Cool)
- Heating:Central, Natural Gas
Structure and exterior
- Roof:Composition, Ridge Vent
- Year built:1982
- Building area:4,339 sq. ft.
- Lot area:0.35 Acres
Schools
- High school:WP Davidson
- Middle school:Burns
- Elementary school:Olive J Dodge
Utilities
- Water:Public
- Sewer:Public Sewer
Finances and disclosures
- Price:$550,000
- Price per sq. ft.:$126.76
- Tax amount:$6,559
New listings near 5309 Oak Bend Court
- New
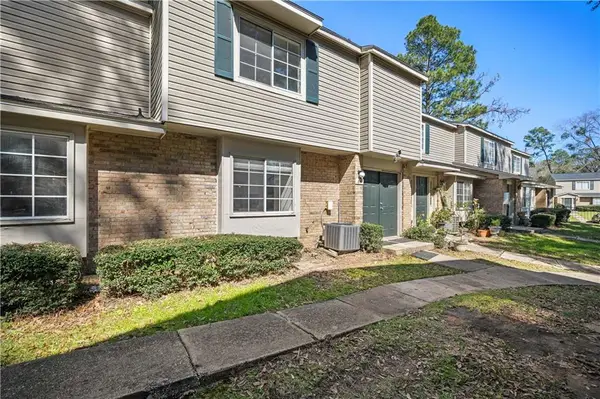 $99,900Active3 beds 3 baths1,342 sq. ft.
$99,900Active3 beds 3 baths1,342 sq. ft.6701 Dickens Ferry Road #84, Mobile, AL 36608
MLS# 7631620Listed by: BECK PROPERTIES REAL ESTATE - New
 $320,000Active4 beds 2 baths2,725 sq. ft.
$320,000Active4 beds 2 baths2,725 sq. ft.4109 Shana Drive, Mobile, AL 36605
MLS# 383753Listed by: EXIT REALTY PROMISE - New
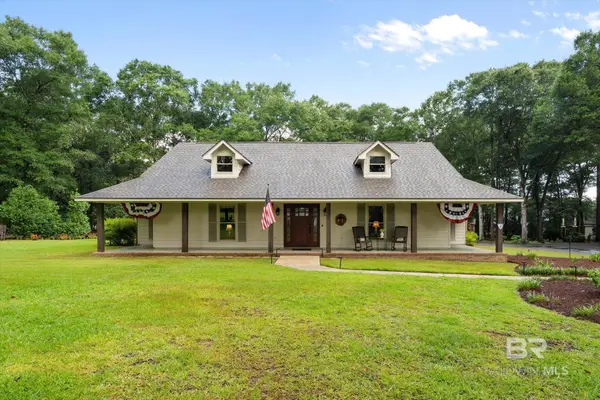 $450,000Active4 beds 2 baths2,275 sq. ft.
$450,000Active4 beds 2 baths2,275 sq. ft.8570 Vintage Woods Drive, Mobile, AL 36619
MLS# 383754Listed by: BELLATOR REAL ESTATE LLC MOBIL - New
 $425,450Active4 beds 2 baths2,275 sq. ft.
$425,450Active4 beds 2 baths2,275 sq. ft.8570 Vintage Woods Drive, Mobile, AL 36619
MLS# 7632091Listed by: BELLATOR REAL ESTATE LLC MOBILE - New
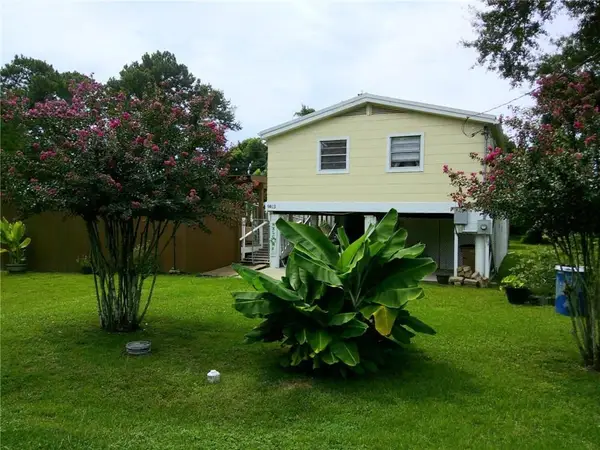 $199,219Active3 beds 2 baths1,152 sq. ft.
$199,219Active3 beds 2 baths1,152 sq. ft.1403 Alba Avenue, Mobile, AL 36605
MLS# 7631001Listed by: REZULTS REAL ESTATE SERVICES LLC - New
 $191,000Active3 beds 2 baths1,800 sq. ft.
$191,000Active3 beds 2 baths1,800 sq. ft.4613 Calhoun Road, Mobile, AL 36619
MLS# 7631911Listed by: IXL REAL ESTATE LLC - New
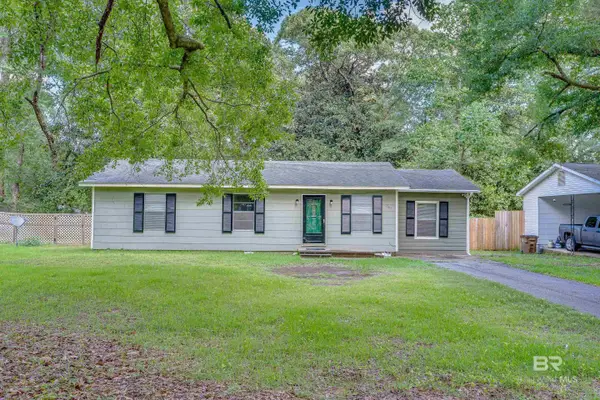 $169,900Active4 beds 1 baths1,322 sq. ft.
$169,900Active4 beds 1 baths1,322 sq. ft.2309 East Road, Mobile, AL 36693
MLS# 383748Listed by: BELLATOR REAL ESTATE LLC MOBIL - New
 $39,900Active3 beds 2 baths1,440 sq. ft.
$39,900Active3 beds 2 baths1,440 sq. ft.1707 Belfast Street, Mobile, AL 36605
MLS# 7632399Listed by: EXP THE CUMMINGS COMPANY LLC - New
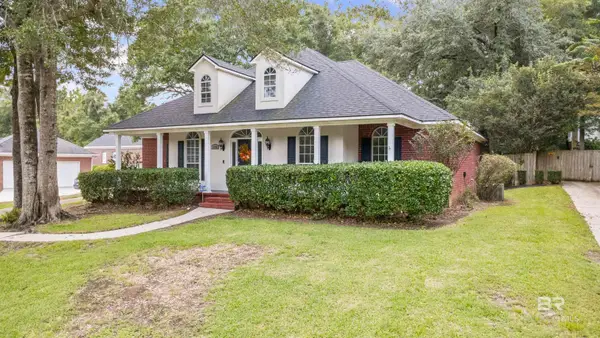 $349,500Active4 beds 3 baths2,534 sq. ft.
$349,500Active4 beds 3 baths2,534 sq. ft.4150 E Oakbriar Drive, Mobile, AL 36619
MLS# 383741Listed by: BELLATOR REAL ESTATE LLC MOBIL - New
 $105,000Active3 beds 2 baths1,253 sq. ft.
$105,000Active3 beds 2 baths1,253 sq. ft.275 Bishop Phillips Avenue, Mobile, AL 36608
MLS# 7632354Listed by: FLATFEE.COM
