5713 Shain Street, Mobile, AL 36609
Local realty services provided by:Better Homes and Gardens Real Estate Main Street Properties
5713 Shain Street,Mobile, AL 36609
$385,000
- 4 Beds
- 3 Baths
- 2,564 sq. ft.
- Single family
- Active
Listed by:jessica parkerCELL: 251-604-8508
Office:elite by the beach, llc.
MLS#:386782
Source:AL_BCAR
Price summary
- Price:$385,000
- Price per sq. ft.:$150.16
- Monthly HOA dues:$10
About this home
Beautifully updated and move-in ready, this 4-bedroom, 2-bath home blends modern touches with timeless comfort. From the moment you walk in, you’ll notice the attention to detail—fresh paint, elegant crown molding, and upgraded fixtures throughout give every space a bright, finished feel.The kitchen is a showstopper with painted cabinets, new countertops, new tile backsplash, hardware, and appliances—plus a gas hookup for those who love to cook. The adjoining den features new recessed lighting and a gas fireplace, creating the perfect cozy gathering space.Both bathrooms have been tastefully refreshed with new vanities, lighting, and fixtures, while the luxury LVP flooring and new tile in the laundry room tie the home together with a clean, cohesive look.Practical updates include a 2018 roof, 2015 HVAC, 2015 water heater, and 2015 gutters, providing peace of mind for years to come.Outside, you’ll find a well-maintained yard and plenty of curb appeal—ideal for relaxing evenings or entertaining friends.Located in an established subdivision just minutes from shopping, dining, and top-rated schools, this home offers both style and convenience. Buyer to verify all information during due diligence.
Contact an agent
Home facts
- Year built:1994
- Listing ID #:386782
- Added:1 day(s) ago
- Updated:October 17, 2025 at 10:44 PM
Rooms and interior
- Bedrooms:4
- Total bathrooms:3
- Full bathrooms:2
- Half bathrooms:1
- Living area:2,564 sq. ft.
Heating and cooling
- Cooling:Ceiling Fan(s)
- Heating:Electric
Structure and exterior
- Roof:Composition
- Year built:1994
- Building area:2,564 sq. ft.
- Lot area:1 Acres
Schools
- High school:WP Davidson
- Middle school:Burns
- Elementary school:ER Dickson
Utilities
- Water:Public
- Sewer:Public Sewer
Finances and disclosures
- Price:$385,000
- Price per sq. ft.:$150.16
- Tax amount:$1,336
New listings near 5713 Shain Street
- New
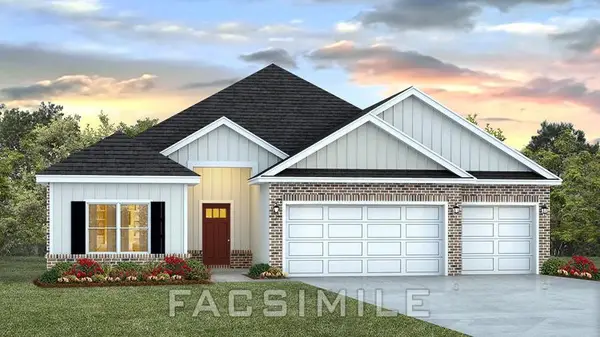 $404,900Active4 beds 3 baths2,486 sq. ft.
$404,900Active4 beds 3 baths2,486 sq. ft.10426 Heirloom Road S, Mobile, AL 36608
MLS# 7665258Listed by: DHI REALTY OF ALABAMA LLC - New
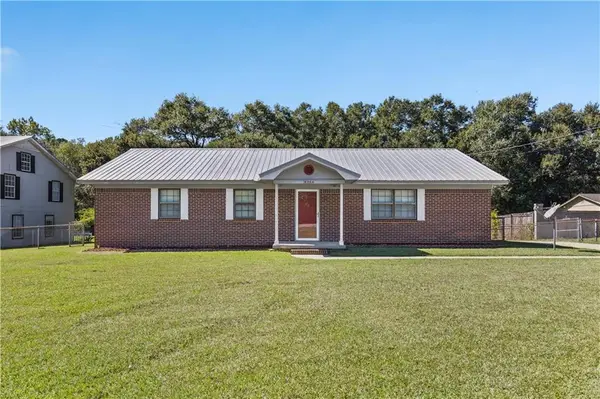 $224,900Active2 beds 2 baths1,479 sq. ft.
$224,900Active2 beds 2 baths1,479 sq. ft.4964 Gunn Road, Mobile, AL 36619
MLS# 7666879Listed by: TY IRBY REALTY & DEVELOPMENT - New
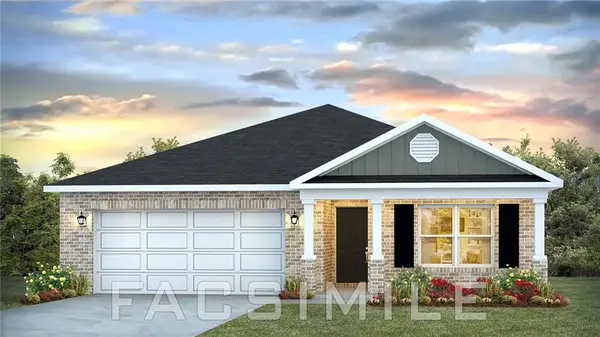 $278,900Active3 beds 2 baths1,650 sq. ft.
$278,900Active3 beds 2 baths1,650 sq. ft.4527 Cecil Bolton Drive, Mobile, AL 36619
MLS# 7667913Listed by: DHI REALTY OF ALABAMA LLC - New
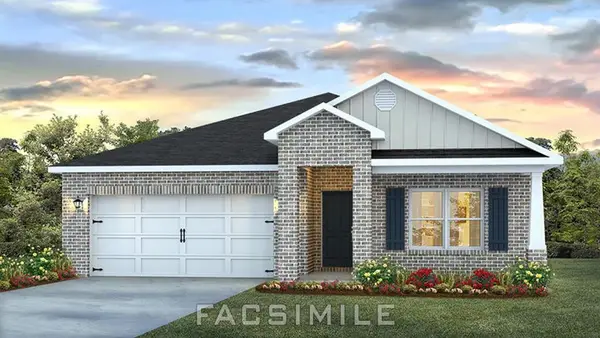 $297,900Active4 beds 2 baths1,791 sq. ft.
$297,900Active4 beds 2 baths1,791 sq. ft.10542 Hopewell Loop, Mobile, AL 36695
MLS# 7667725Listed by: DHI REALTY OF ALABAMA LLC - New
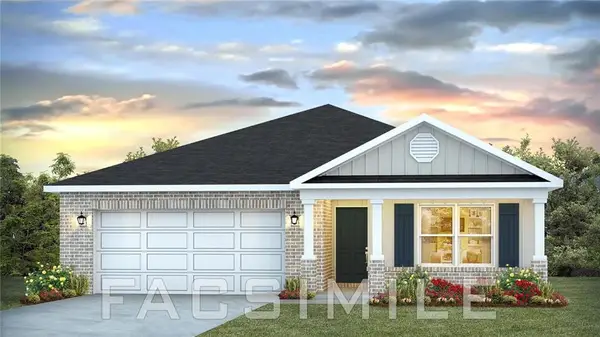 $287,900Active3 beds 2 baths1,650 sq. ft.
$287,900Active3 beds 2 baths1,650 sq. ft.10478 Hopewell Loop, Mobile, AL 36695
MLS# 7667740Listed by: DHI REALTY OF ALABAMA LLC - New
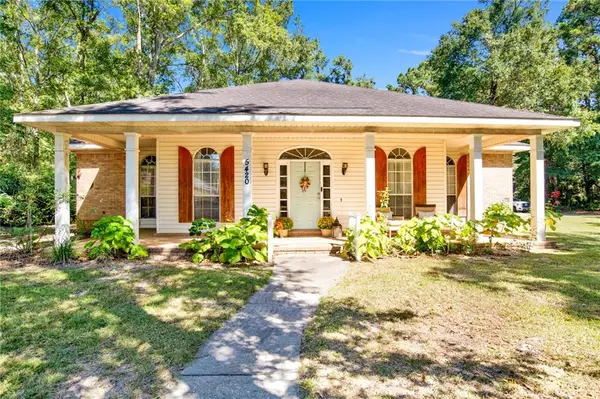 $325,000Active3 beds 2 baths1,756 sq. ft.
$325,000Active3 beds 2 baths1,756 sq. ft.5420 Worth Drive, Mobile, AL 36619
MLS# 7667748Listed by: DIAMOND PROPERTIES - New
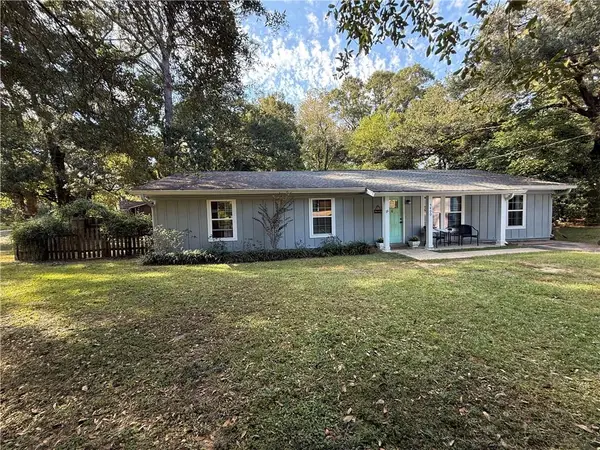 $264,900Active4 beds 2 baths1,627 sq. ft.
$264,900Active4 beds 2 baths1,627 sq. ft.5400 Hilltop Drive S, Mobile, AL 36608
MLS# 7667750Listed by: BETTER HOMES & GARDENS RE PLATINUM PROPERTIES - New
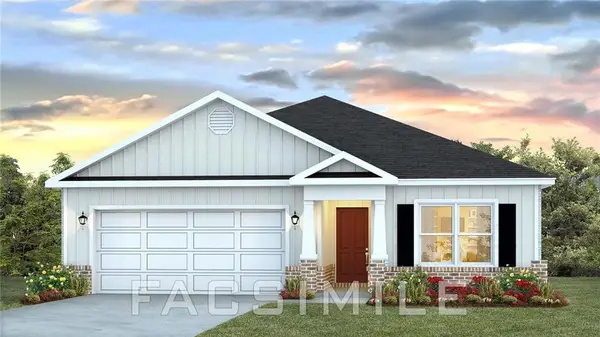 $287,900Active3 beds 2 baths1,650 sq. ft.
$287,900Active3 beds 2 baths1,650 sq. ft.10552 Hopewell Loop, Mobile, AL 36695
MLS# 7667762Listed by: DHI REALTY OF ALABAMA LLC - New
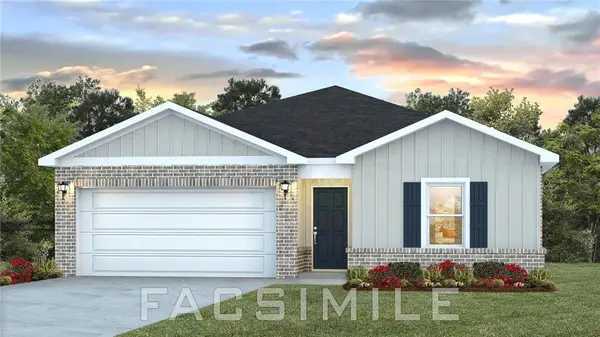 $262,900Active4 beds 2 baths1,387 sq. ft.
$262,900Active4 beds 2 baths1,387 sq. ft.10562 Hopewell Loop, Mobile, AL 36695
MLS# 7667791Listed by: DHI REALTY OF ALABAMA LLC
