5400 Hilltop Drive S, Mobile, AL 36608
Local realty services provided by:Better Homes and Gardens Real Estate Main Street Properties
5400 Hilltop Drive S,Mobile, AL 36608
$235,000
- 4 Beds
- 2 Baths
- 1,627 sq. ft.
- Single family
- Active
Listed by: jeremy ault
Office: better homes & gardens re platinum properties
MLS#:7667750
Source:AL_MAAR
Price summary
- Price:$235,000
- Price per sq. ft.:$144.44
About this home
Welcome to your new home in the heart of Springhill! Located in the desirable Hilltop community, this move-in ready 4-bedroom, 2-bath home offers both comfort and convenience in one of Mobile's most sought-after areas.
This home features a functional split-bedroom floor plan with an inviting eat-in kitchen featuring granite countertops, stainless steel appliances, and plenty of cabinet space. The kitchen opens through sliding glass doors to a spacious back deck, perfect for entertaining, grilling, or relaxing outdoors.
Sitting on a large corner lot, the property includes a fully fenced backyard, ideal for kids, pets, or gatherings. With its convenient location near shopping, dining, and entertainment, this home combines suburban comfort with city convenience.
Don't miss your chance to see this Springhill gem. Schedule your showing today!
Contact an agent
Home facts
- Listing ID #:7667750
- Added:30 day(s) ago
- Updated:November 15, 2025 at 04:35 PM
Rooms and interior
- Bedrooms:4
- Total bathrooms:2
- Full bathrooms:2
- Living area:1,627 sq. ft.
Heating and cooling
- Cooling:Central Air
- Heating:Central, Electric
Structure and exterior
- Roof:Shingle
- Building area:1,627 sq. ft.
- Lot area:0.29 Acres
Schools
- High school:Murphy
- Middle school:CL Scarborough
- Elementary school:Mary B Austin
Utilities
- Water:Available, Public
- Sewer:Available, Public Sewer
Finances and disclosures
- Price:$235,000
- Price per sq. ft.:$144.44
- Tax amount:$1,057
New listings near 5400 Hilltop Drive S
- New
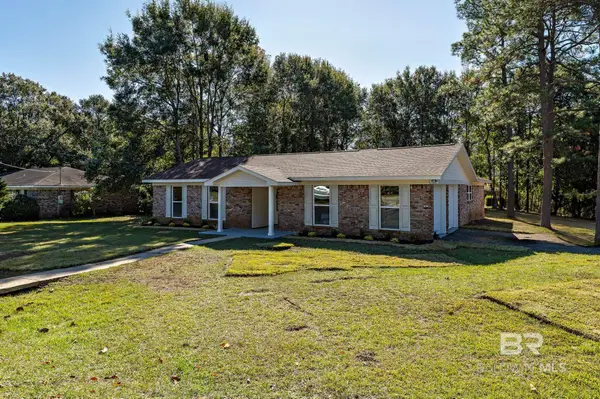 $249,900Active3 beds 2 baths1,470 sq. ft.
$249,900Active3 beds 2 baths1,470 sq. ft.6001 Camp Halls Mill Drive, Mobile, AL 36619
MLS# 388162Listed by: REVITALIZE REALTY LLC - New
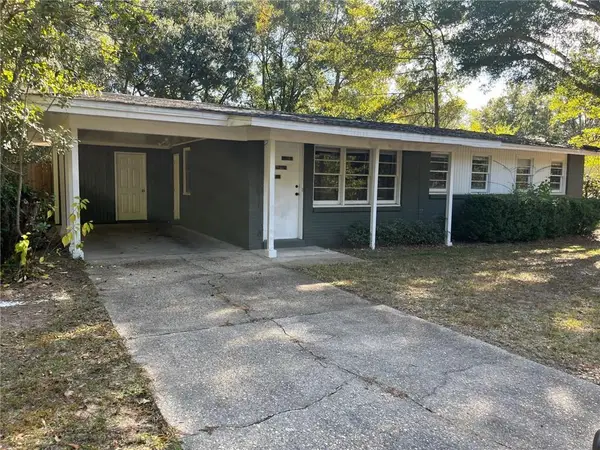 $135,900Active3 beds 1 baths1,080 sq. ft.
$135,900Active3 beds 1 baths1,080 sq. ft.914 David Langan Drive W, Mobile, AL 36608
MLS# 7674471Listed by: RE/MAX REALTY PROFESSIONALS - New
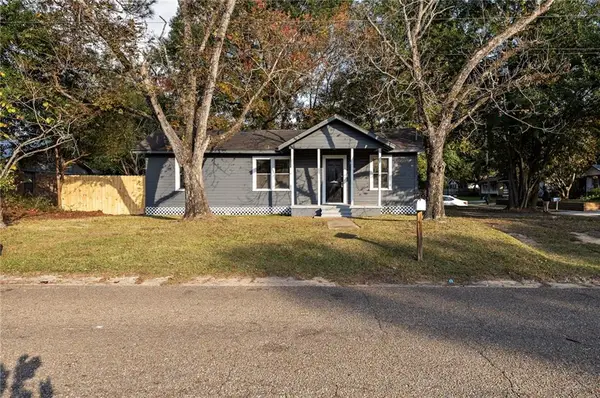 $109,900Active3 beds 1 baths1,076 sq. ft.
$109,900Active3 beds 1 baths1,076 sq. ft.300 Geronimo Street, Mobile, AL 36611
MLS# 7682355Listed by: REVITALIZE REALTY LLC - New
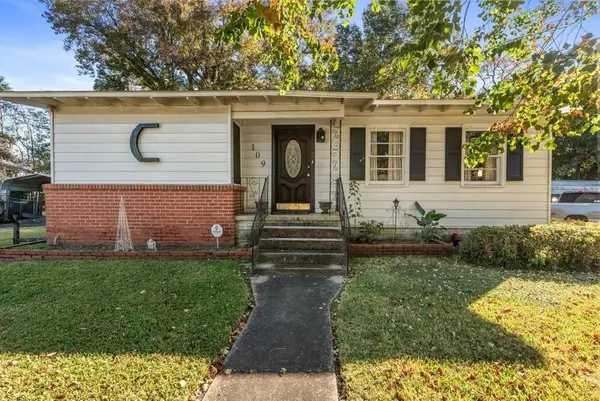 $150,000Active2 beds 1 baths1,337 sq. ft.
$150,000Active2 beds 1 baths1,337 sq. ft.109 Esplanade Avenue, Mobile, AL 36606
MLS# 7682182Listed by: IXL REAL ESTATE-EASTERN SHORE - New
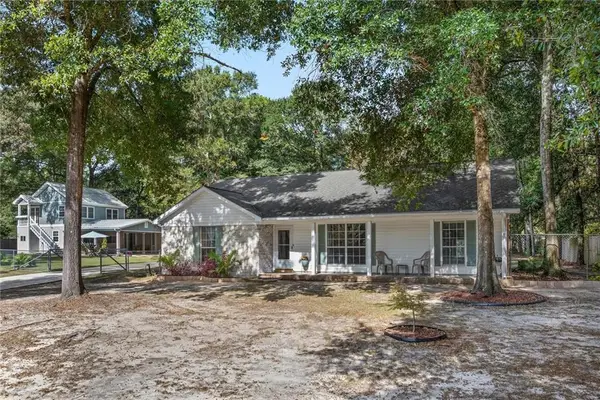 $520,000Active4 beds 3 baths2,324 sq. ft.
$520,000Active4 beds 3 baths2,324 sq. ft.6970 Laverne Drive S, Mobile, AL 36618
MLS# 7682118Listed by: KELLER WILLIAMS MOBILE - New
 $249,900Active3 beds 2 baths1,431 sq. ft.
$249,900Active3 beds 2 baths1,431 sq. ft.821 Copperfield Drive W, Mobile, AL 36608
MLS# 7681328Listed by: ELITE REAL ESTATE MOBILE - New
 $415,000Active4 beds 3 baths2,828 sq. ft.
$415,000Active4 beds 3 baths2,828 sq. ft.3913 Pembrocke Avenue, Mobile, AL 36608
MLS# 387968Listed by: BELLATOR REAL ESTATE LLC MOBIL - New
 $99,000Active3 beds 2 baths1,148 sq. ft.
$99,000Active3 beds 2 baths1,148 sq. ft.2118 Cornell Drive, Mobile, AL 36618
MLS# 388006Listed by: AMERISELL REALTY - New
 $239,000Active3 beds 2 baths1,725 sq. ft.
$239,000Active3 beds 2 baths1,725 sq. ft.Address Withheld By Seller, Mobile, AL 36603
MLS# 7667883Listed by: OLD SHELL REAL ESTATE LLC - New
 $289,000Active3 beds 3 baths2,000 sq. ft.
$289,000Active3 beds 3 baths2,000 sq. ft.1849 La Salle Street, Mobile, AL 36606
MLS# 7680016Listed by: GRAND NOVA PROPERTIES, LLC
