5861 Spyglass Drive, Mobile, AL 36618
Local realty services provided by:Better Homes and Gardens Real Estate Main Street Properties
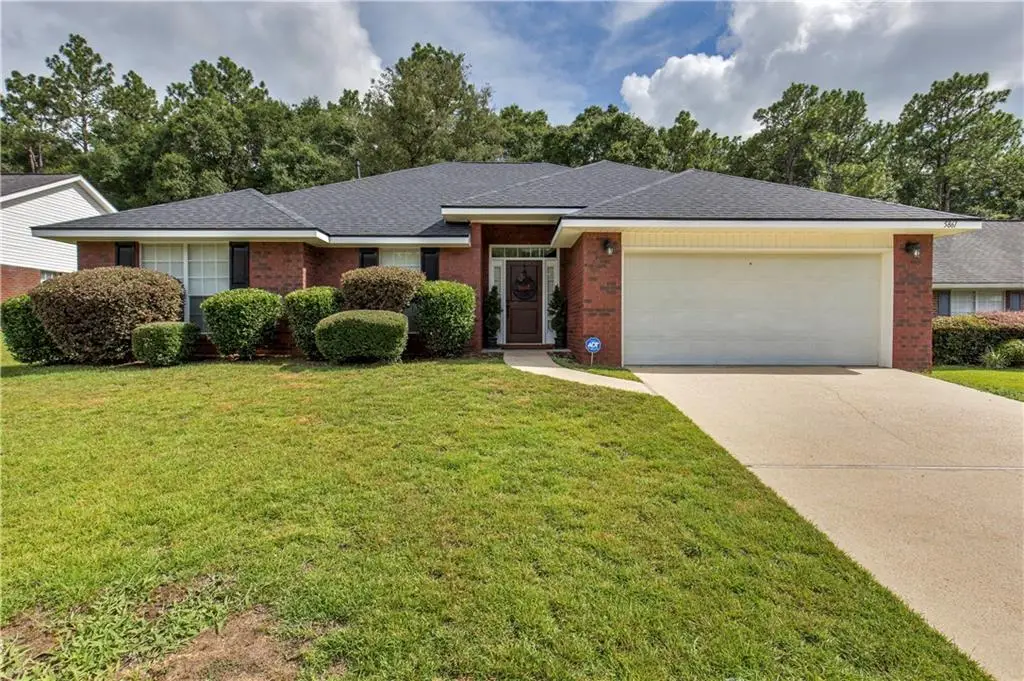
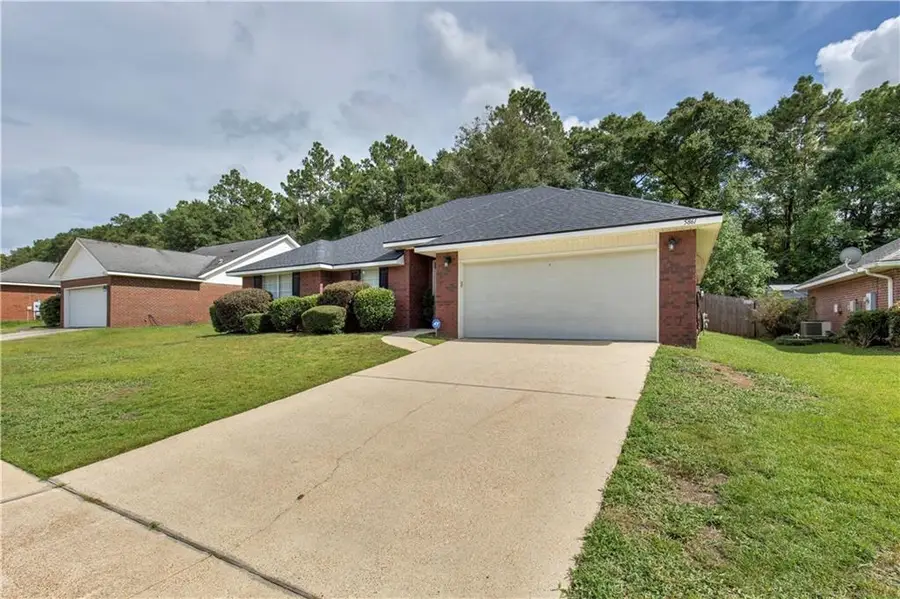
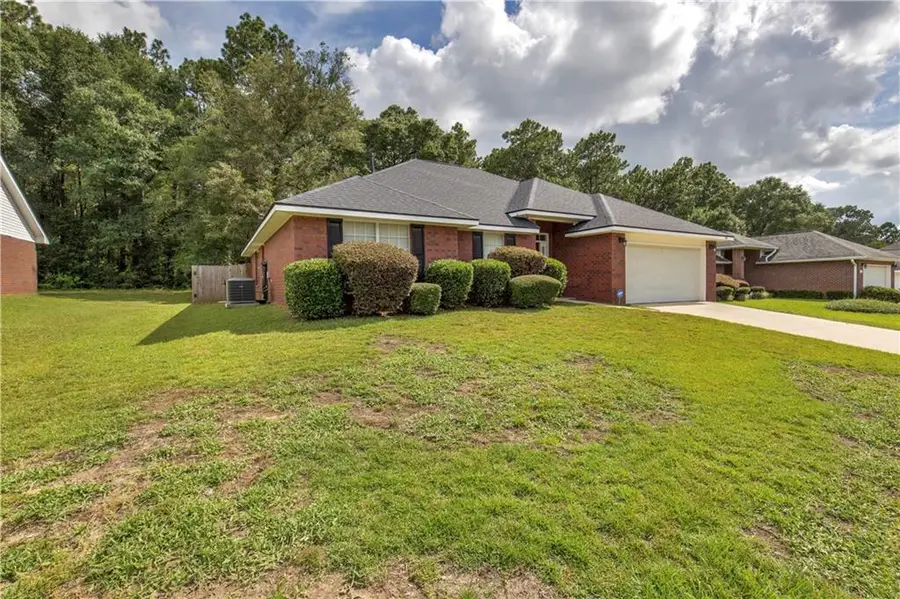
5861 Spyglass Drive,Mobile, AL 36618
$247,000
- 4 Beds
- 2 Baths
- 1,928 sq. ft.
- Single family
- Active
Listed by:lisa granger
Office:real broker llc.
MLS#:7617678
Source:AL_MAAR
Price summary
- Price:$247,000
- Price per sq. ft.:$128.11
- Monthly HOA dues:$10.42
About this home
Situated in a quiet neighborhood, this all-brick, 4-bedroom, 2-bath home offers a thoughtful layout, solid updates, and exceptional upkeep that sets it apart. From the moment you arrive, it’s clear this home has been extremely well maintained, making it an easy and low-stress option for buyers looking for quality and comfort. Inside, a spacious living room welcomes you with laminate flooring (2022), a gas log fireplace, and double-pane windows that bring in natural light while keeping the home energy efficient. The kitchen offers abundant cabinet space, ideal for anyone who values functionality and storage, and connects to a laundry room with built-in shelving for added convenience. The privately situated primary suite features an en-suite bathroom complete with a double vanity, walk-in shower, large soaking tub, and a generously sized walk-in closet. Three additional bedrooms are located together down the same hallway and share a spacious full bathroom, providing a cohesive layout that works well for a variety of needs. Off the main living area, gorgeous French doors lead to a fourth bedroom or flex space—perfect for a home office, guest room, or creative workspace. Additional upgrades include a brand new FORTIFIED roof (2025), gas hot water heater (2020), HVAC w/ air purifier (2024), two-car garage, and manageable front and backyards—with the backyard fully fenced for added privacy and security. This home offers the ideal combination of condition, layout, and location—ready for its next owner!
Contact an agent
Home facts
- Year built:2005
- Listing Id #:7617678
- Added:26 day(s) ago
- Updated:August 02, 2025 at 05:36 PM
Rooms and interior
- Bedrooms:4
- Total bathrooms:2
- Full bathrooms:2
- Living area:1,928 sq. ft.
Heating and cooling
- Cooling:Ceiling Fan(s), Central Air
- Heating:Central
Structure and exterior
- Roof:Composition
- Year built:2005
- Building area:1,928 sq. ft.
- Lot area:0.17 Acres
Schools
- High school:Mattie T Blount
- Middle school:CL Scarborough
- Elementary school:Orchard
Utilities
- Water:Available, Public
- Sewer:Available, Public Sewer
Finances and disclosures
- Price:$247,000
- Price per sq. ft.:$128.11
- Tax amount:$1,033
New listings near 5861 Spyglass Drive
- New
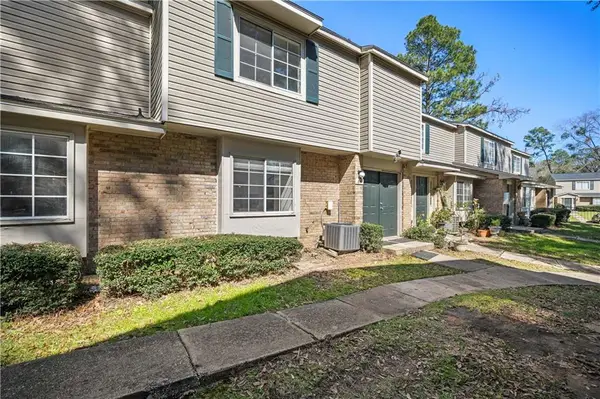 $99,900Active3 beds 3 baths1,342 sq. ft.
$99,900Active3 beds 3 baths1,342 sq. ft.6701 Dickens Ferry Road #84, Mobile, AL 36608
MLS# 7631620Listed by: BECK PROPERTIES REAL ESTATE - New
 $320,000Active4 beds 2 baths2,725 sq. ft.
$320,000Active4 beds 2 baths2,725 sq. ft.4109 Shana Drive, Mobile, AL 36605
MLS# 383753Listed by: EXIT REALTY PROMISE - New
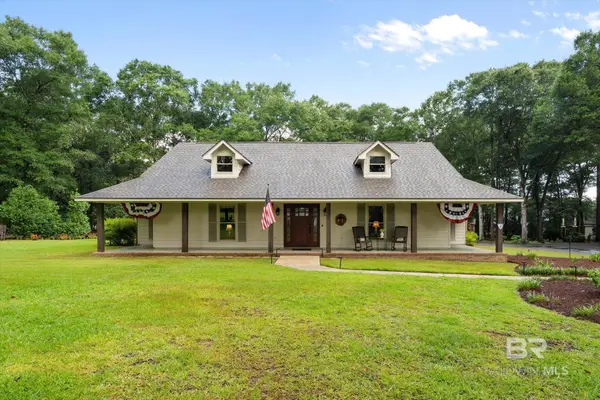 $450,000Active4 beds 2 baths2,275 sq. ft.
$450,000Active4 beds 2 baths2,275 sq. ft.8570 Vintage Woods Drive, Mobile, AL 36619
MLS# 383754Listed by: BELLATOR REAL ESTATE LLC MOBIL - New
 $425,450Active4 beds 2 baths2,275 sq. ft.
$425,450Active4 beds 2 baths2,275 sq. ft.8570 Vintage Woods Drive, Mobile, AL 36619
MLS# 7632091Listed by: BELLATOR REAL ESTATE LLC MOBILE - New
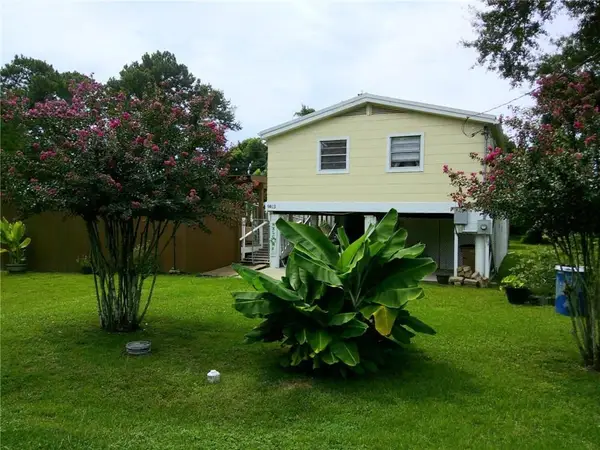 $199,219Active3 beds 2 baths1,152 sq. ft.
$199,219Active3 beds 2 baths1,152 sq. ft.1403 Alba Avenue, Mobile, AL 36605
MLS# 7631001Listed by: REZULTS REAL ESTATE SERVICES LLC - New
 $191,000Active3 beds 2 baths1,800 sq. ft.
$191,000Active3 beds 2 baths1,800 sq. ft.4613 Calhoun Road, Mobile, AL 36619
MLS# 7631911Listed by: IXL REAL ESTATE LLC - New
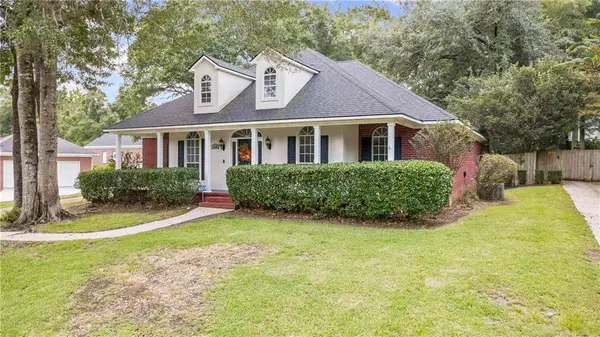 $349,500Active4 beds 3 baths2,534 sq. ft.
$349,500Active4 beds 3 baths2,534 sq. ft.4150 Oakbriar Drive, Mobile, AL 36619
MLS# 7632486Listed by: BELLATOR REAL ESTATE LLC MOBILE - New
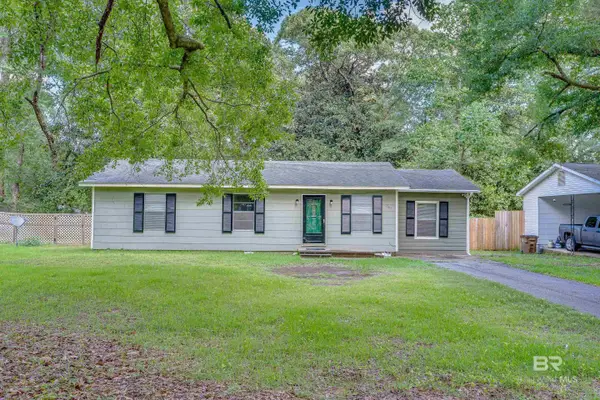 $169,900Active4 beds 1 baths1,322 sq. ft.
$169,900Active4 beds 1 baths1,322 sq. ft.2309 East Road, Mobile, AL 36693
MLS# 383748Listed by: BELLATOR REAL ESTATE LLC MOBIL - New
 $39,900Active3 beds 2 baths1,440 sq. ft.
$39,900Active3 beds 2 baths1,440 sq. ft.1707 Belfast Street, Mobile, AL 36605
MLS# 7632399Listed by: EXP THE CUMMINGS COMPANY LLC - New
 $105,000Active3 beds 2 baths1,253 sq. ft.
$105,000Active3 beds 2 baths1,253 sq. ft.275 Bishop Phillips Avenue, Mobile, AL 36608
MLS# 7632354Listed by: FLATFEE.COM
