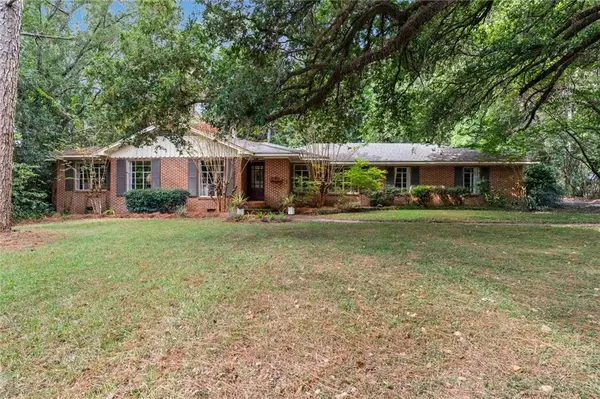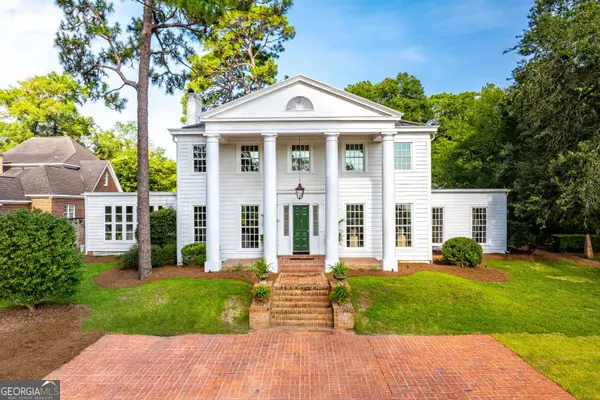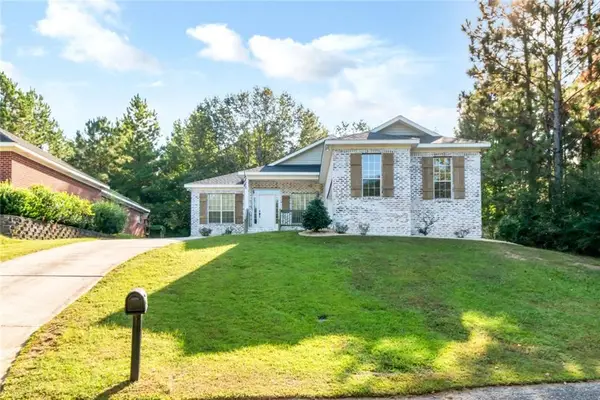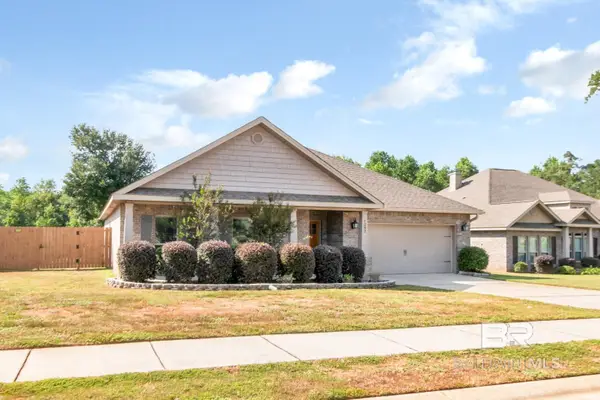6005 Sturbridge Drive, Mobile, AL 36609
Local realty services provided by:Better Homes and Gardens Real Estate Main Street Properties
6005 Sturbridge Drive,Mobile, AL 36609
$488,000
- 4 Beds
- 4 Baths
- 3,706 sq. ft.
- Single family
- Active
Listed by:scott williams
Office:real broker llc.
MLS#:7546378
Source:AL_MAAR
Price summary
- Price:$488,000
- Price per sq. ft.:$131.68
About this home
Price Improvement...This is your chance! Freshly renovated with New Floors. new paint. new fixtures, new bathroom updates including separate shower and soaking tub in primary bathroom. Savannah Trace is a lovely neighborhood and highly sought after.... full of life and great neighbors....10/10 for walkability...sidewalks everywhere and shade from a mature canopy promotes neighbors and kids walking, running and bike riding every day. There really is a great sense of community here. The backyard is perfect for entertaining, and the great room is ready for the next big football party. The neighborhood is conveniently located to everything West Mobile and is a great location to stay forever or count on a stable resale. Neutral design choices have been made so that the interior is a blank slate for you to make this house your next home! Location, quality and enjoyment all meet at 6005 Sturbridge Dr. Schedule appointment with the listing agent directly or send this listing to your favorite buyer's agent. All measurements come from public record, verify anything you deem important.
Contact an agent
Home facts
- Year built:1991
- Listing ID #:7546378
- Added:358 day(s) ago
- Updated:September 16, 2025 at 01:51 PM
Rooms and interior
- Bedrooms:4
- Total bathrooms:4
- Full bathrooms:3
- Half bathrooms:1
- Living area:3,706 sq. ft.
Heating and cooling
- Cooling:Ceiling Fan(s), Central Air
- Heating:Central
Structure and exterior
- Roof:Shingle
- Year built:1991
- Building area:3,706 sq. ft.
- Lot area:0.3 Acres
Schools
- High school:Mobile - Other
- Middle school:Mobile - Other
- Elementary school:ER Dickson
Utilities
- Water:Public
- Sewer:Public Sewer
Finances and disclosures
- Price:$488,000
- Price per sq. ft.:$131.68
- Tax amount:$2,152
New listings near 6005 Sturbridge Drive
- New
 $229,000Active3 beds 2 baths1,796 sq. ft.
$229,000Active3 beds 2 baths1,796 sq. ft.6275 Lausanne Drive N, Mobile, AL 36608
MLS# 7652560Listed by: PAUL CARTER AGENCY - New
 $255,000Active3 beds 2 baths1,402 sq. ft.
$255,000Active3 beds 2 baths1,402 sq. ft.3050 Jersey Drive W, Mobile, AL 36695
MLS# 7655236Listed by: REDFIN CORPORATION - New
 $345,000Active4 beds 3 baths2,351 sq. ft.
$345,000Active4 beds 3 baths2,351 sq. ft.2170 Nadine Lane, Mobile, AL 36695
MLS# 7655157Listed by: EXP REALTY SOUTHERN BRANCH - New
 $199,900Active3 beds 2 baths1,250 sq. ft.
$199,900Active3 beds 2 baths1,250 sq. ft.1833 Spring Brook Court, Mobile, AL 36609
MLS# 7653917Listed by: REZULTS REAL ESTATE SERVICES LLC - New
 $355,000Active4 beds 4 baths2,593 sq. ft.
$355,000Active4 beds 4 baths2,593 sq. ft.708 Monarch Drive W, Mobile, AL 36609
MLS# 7654663Listed by: HOMESMART COASTAL PARTNERS LLC - Open Sun, 2 to 4pmNew
 $360,000Active3 beds 2 baths2,280 sq. ft.
$360,000Active3 beds 2 baths2,280 sq. ft.312 Gaines Avenue, Mobile, AL 36609
MLS# 7654979Listed by: SAM WINTER AND COMPANY, INC - New
 $289,311Active3 beds 3 baths2,054 sq. ft.
$289,311Active3 beds 3 baths2,054 sq. ft.1031 Seven Hills Drive, Mobile, AL 36695
MLS# 7653214Listed by: LEGENDARY REALTY,LLC - New
 $1,150,000Active5 beds 4 baths3,877 sq. ft.
$1,150,000Active5 beds 4 baths3,877 sq. ft.1 Croydon Road, Mobile, AL 36608
MLS# 10603182Listed by: Pathfinder Realty - Open Sat, 10am to 12pmNew
 $269,900Active4 beds 2 baths1,944 sq. ft.
$269,900Active4 beds 2 baths1,944 sq. ft.2039 Creekwood Place Court, Mobile, AL 36695
MLS# 7654629Listed by: ROBERTS BROTHERS TREC - New
 $319,900Active4 beds 3 baths2,306 sq. ft.
$319,900Active4 beds 3 baths2,306 sq. ft.1282 Creek Ridge Court, Mobile, AL 36695
MLS# 385671Listed by: BLUE HERON REALTY MOBILE
