6080 Southbend Drive N, Mobile, AL 36619
Local realty services provided by:Better Homes and Gardens Real Estate Main Street Properties
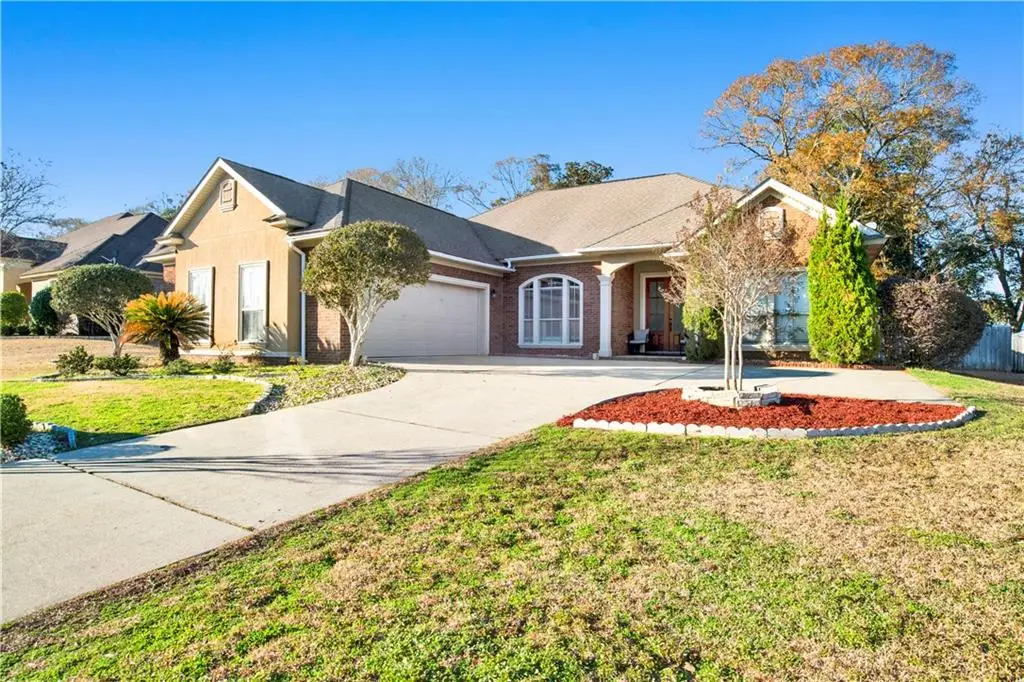

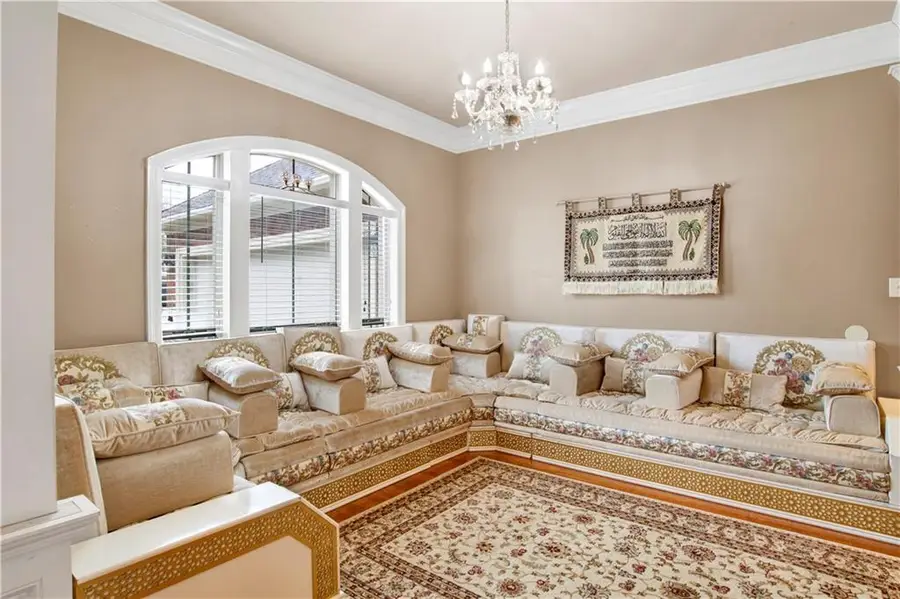
6080 Southbend Drive N,Mobile, AL 36619
$338,000
- 3 Beds
- 4 Baths
- 2,113 sq. ft.
- Single family
- Active
Listed by:pamela hurst
Office:re/max realty professionals
MLS#:7520630
Source:AL_MAAR
Price summary
- Price:$338,000
- Price per sq. ft.:$159.96
About this home
Nestled within the serene surroundings, this custom-built David Rowe Fine Homes. This traditional style home offers a harmonious blend of elegance and comfort, embodying the quintessential Southern charm. Step inside and be greeted by an expansive floor plan boasting ample space for both relaxation and entertainment. With 2200 sq ft of living space, there's room for every aspect of your lifestyle. You will love the split bedrooms. Retreat to one of the 3 bedrooms designed to provide tranquility with an abundance of natural light. The primary bedroom has it all, a separate shower, nice soaking tub, dual vanities and plenty of closet space. The heart of the home is the gourmet kitchen, where culinary enthusiasts will love the top of the line appliances, granite counter tops, and custom cabinetry, whether you're preparing a casual meal or hosting a dinner party, this space is sure to inspire the inner chef in you. Step outside to discover your private oasis, where lush landscape and mature trees create a peaceful sanctuary. Whether you're enjoying morning coffee on the patio or hosting a barbecue with friends the outdoor space is perfect for year-round entertainment. Situated in the sought out Regency Oaks neighborhood this home offers convenient access to I-10 or I-65, a wealth of amenities, including shopping, dining, and entertainment and commuting is a breeze. Per seller all kitchen appliances are new, A/C 2024 and new Tankless water heater. You don't want to miss this one.
Contact an agent
Home facts
- Year built:2008
- Listing Id #:7520630
- Added:188 day(s) ago
- Updated:June 27, 2025 at 02:11 PM
Rooms and interior
- Bedrooms:3
- Total bathrooms:4
- Full bathrooms:2
- Half bathrooms:2
- Living area:2,113 sq. ft.
Heating and cooling
- Cooling:Central Air
- Heating:Central
Structure and exterior
- Roof:Shingle
- Year built:2008
- Building area:2,113 sq. ft.
- Lot area:0.33 Acres
Schools
- High school:Theodore
- Middle school:Katherine H Hankins
- Elementary school:WC Griggs
Utilities
- Water:Public
- Sewer:Public Sewer
Finances and disclosures
- Price:$338,000
- Price per sq. ft.:$159.96
- Tax amount:$1,111
New listings near 6080 Southbend Drive N
- New
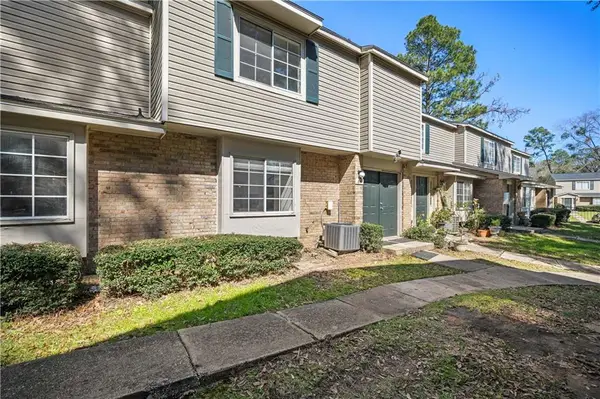 $99,900Active3 beds 3 baths1,342 sq. ft.
$99,900Active3 beds 3 baths1,342 sq. ft.6701 Dickens Ferry Road #84, Mobile, AL 36608
MLS# 7631620Listed by: BECK PROPERTIES REAL ESTATE - New
 $320,000Active4 beds 2 baths2,725 sq. ft.
$320,000Active4 beds 2 baths2,725 sq. ft.4109 Shana Drive, Mobile, AL 36605
MLS# 383753Listed by: EXIT REALTY PROMISE - New
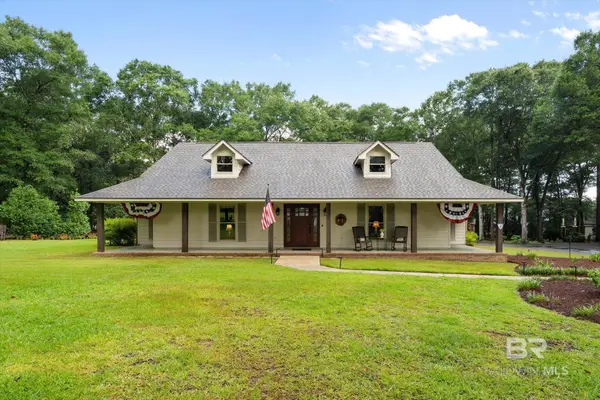 $450,000Active4 beds 2 baths2,275 sq. ft.
$450,000Active4 beds 2 baths2,275 sq. ft.8570 Vintage Woods Drive, Mobile, AL 36619
MLS# 383754Listed by: BELLATOR REAL ESTATE LLC MOBIL - New
 $425,450Active4 beds 2 baths2,275 sq. ft.
$425,450Active4 beds 2 baths2,275 sq. ft.8570 Vintage Woods Drive, Mobile, AL 36619
MLS# 7632091Listed by: BELLATOR REAL ESTATE LLC MOBILE - New
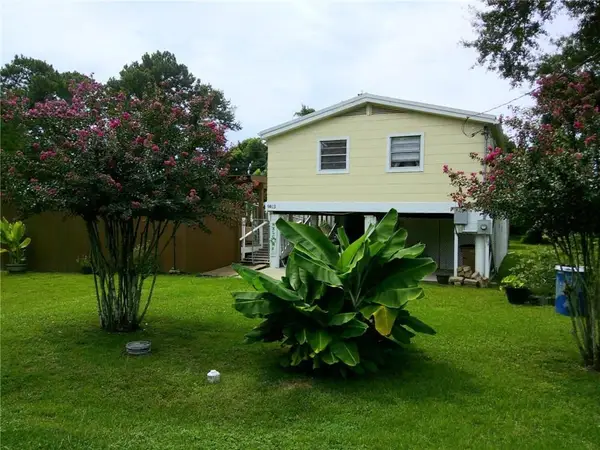 $199,219Active3 beds 2 baths1,152 sq. ft.
$199,219Active3 beds 2 baths1,152 sq. ft.1403 Alba Avenue, Mobile, AL 36605
MLS# 7631001Listed by: REZULTS REAL ESTATE SERVICES LLC - New
 $191,000Active3 beds 2 baths1,800 sq. ft.
$191,000Active3 beds 2 baths1,800 sq. ft.4613 Calhoun Road, Mobile, AL 36619
MLS# 7631911Listed by: IXL REAL ESTATE LLC - New
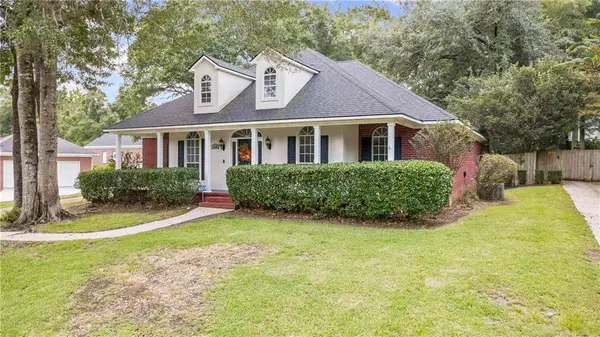 $349,500Active4 beds 3 baths2,534 sq. ft.
$349,500Active4 beds 3 baths2,534 sq. ft.4150 Oakbriar Drive, Mobile, AL 36619
MLS# 7632486Listed by: BELLATOR REAL ESTATE LLC MOBILE - New
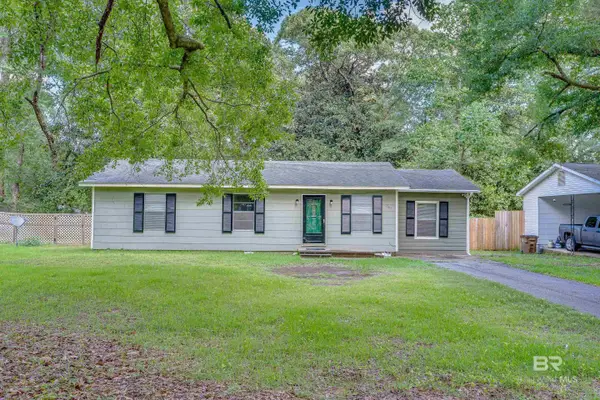 $169,900Active4 beds 1 baths1,322 sq. ft.
$169,900Active4 beds 1 baths1,322 sq. ft.2309 East Road, Mobile, AL 36693
MLS# 383748Listed by: BELLATOR REAL ESTATE LLC MOBIL - New
 $39,900Active3 beds 2 baths1,440 sq. ft.
$39,900Active3 beds 2 baths1,440 sq. ft.1707 Belfast Street, Mobile, AL 36605
MLS# 7632399Listed by: EXP THE CUMMINGS COMPANY LLC - New
 $105,000Active3 beds 2 baths1,253 sq. ft.
$105,000Active3 beds 2 baths1,253 sq. ft.275 Bishop Phillips Avenue, Mobile, AL 36608
MLS# 7632354Listed by: FLATFEE.COM
