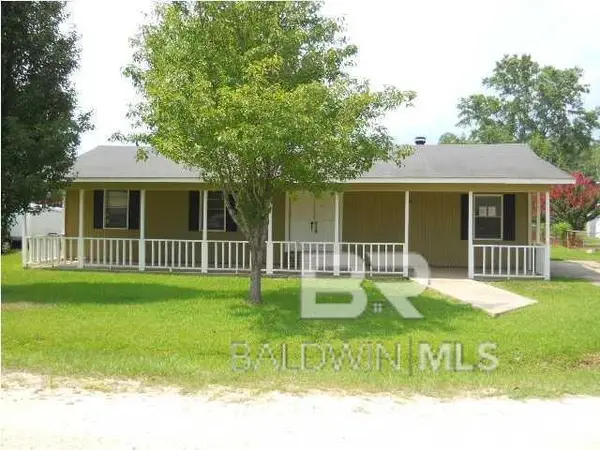6259 Parkbrook Drive, Mobile, AL 36608
Local realty services provided by:Better Homes and Gardens Real Estate Main Street Properties
6259 Parkbrook Drive,Mobile, AL 36608
$209,000
- 4 Beds
- 3 Baths
- 1,733 sq. ft.
- Single family
- Active
Listed by:kim klycekimklyce@robertsbrothers.com
Office:roberts brothers trec
MLS#:379984
Source:AL_BCAR
Price summary
- Price:$209,000
- Price per sq. ft.:$120.6
About this home
Move in Ready 4 Bedroom and 3 Bath. Nestled in the peaceful Park Forest Estates neighborhood, this well-maintained home offers both comfort and convenience. Great for first-time homebuyers, or investors seeking a move-in ready rental property, this home is ready for its next owner. Kitchen offers granite counters, counter seating opening to the family room with a wood burning fireplace. All bedrooms are generous in size with generous closets. Laminate flooring throughout the home. Step out patio with fenced back yard. With plenty of shade, it’s wonderful for entertaining, relaxing, or enjoying outdoor activities. Per seller: Interior painted 2025, HVAC compressor 2024, termite contract with Arrow. Buyer or buyer's agent to verify all measurements and information. Home is conveniently located just 7 minutes from I-65! Easy Commute to University of South Alabama, Municipal Park, LANGAN PARK, Mobile Tennis Center, Hancock Whitney Stadium, USA Health Providence hospital, Springhill Medical center, Mobile Infirmary, Strata Patient Center, USA Women’s and Children’s Hospital, USA Health Mitchell Cancer Institute, Airbus, Alabama State Docks, RSA Tower, Semmes Alabama. Buyer or buyer's agent to verify all measurements and information. Buyer to verify all information during due diligence.
Contact an agent
Home facts
- Year built:1960
- Listing ID #:379984
- Added:117 day(s) ago
- Updated:September 22, 2025 at 09:41 PM
Rooms and interior
- Bedrooms:4
- Total bathrooms:3
- Full bathrooms:3
- Living area:1,733 sq. ft.
Heating and cooling
- Cooling:Ceiling Fan(s)
- Heating:Electric
Structure and exterior
- Roof:Composition
- Year built:1960
- Building area:1,733 sq. ft.
- Lot area:0.28 Acres
Schools
- High school:Mattie T Blount
- Middle school:CL Scarborough
- Elementary school:John Will
Utilities
- Water:Public
Finances and disclosures
- Price:$209,000
- Price per sq. ft.:$120.6
- Tax amount:$1,977
New listings near 6259 Parkbrook Drive
- New
 $97,500Active3 beds 1 baths1,335 sq. ft.
$97,500Active3 beds 1 baths1,335 sq. ft.5510 East Road, Theodore, AL 36582
MLS# 385725Listed by: WISE LIVING REAL ESTATE, LLC - New
 $147,000Active3 beds 2 baths1,225 sq. ft.
$147,000Active3 beds 2 baths1,225 sq. ft.1464 Douglas Street, Mobile, AL 36605
MLS# 7655166Listed by: IXL REAL ESTATE NORTH  $265,000Pending3 beds 3 baths2,900 sq. ft.
$265,000Pending3 beds 3 baths2,900 sq. ft.803 Nassau Drive, Mobile, AL 36608
MLS# 385721Listed by: ROBERTS BROTHERS, INC MALBIS- New
 $348,000Active4 beds 3 baths2,650 sq. ft.
$348,000Active4 beds 3 baths2,650 sq. ft.308 Mcqueen Avenue, Mobile, AL 36609
MLS# 7654805Listed by: ROBERTS BROTHERS TREC - New
 $215,000Active3 beds 2 baths1,071 sq. ft.
$215,000Active3 beds 2 baths1,071 sq. ft.207 Border Drive E, Mobile, AL 36608
MLS# 7655510Listed by: CURTIN-BURDETTE - New
 $229,000Active3 beds 2 baths1,796 sq. ft.
$229,000Active3 beds 2 baths1,796 sq. ft.6275 Lausanne Drive N, Mobile, AL 36608
MLS# 7652560Listed by: PAUL CARTER AGENCY - New
 $255,000Active3 beds 2 baths1,402 sq. ft.
$255,000Active3 beds 2 baths1,402 sq. ft.3050 Jersey Drive W, Mobile, AL 36695
MLS# 7655236Listed by: REDFIN CORPORATION - New
 $345,000Active4 beds 3 baths2,351 sq. ft.
$345,000Active4 beds 3 baths2,351 sq. ft.2170 Nadine Lane, Mobile, AL 36695
MLS# 7655157Listed by: EXP REALTY SOUTHERN BRANCH - New
 $199,900Active3 beds 2 baths1,250 sq. ft.
$199,900Active3 beds 2 baths1,250 sq. ft.1833 Spring Brook Court, Mobile, AL 36609
MLS# 7653917Listed by: REZULTS REAL ESTATE SERVICES LLC - New
 $355,000Active4 beds 4 baths2,593 sq. ft.
$355,000Active4 beds 4 baths2,593 sq. ft.708 Monarch Drive W, Mobile, AL 36609
MLS# 7654663Listed by: HOMESMART COASTAL PARTNERS LLC
