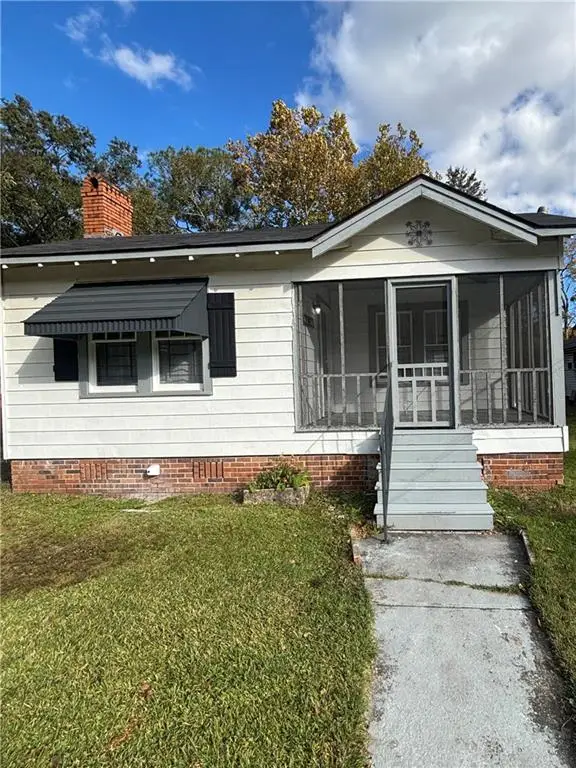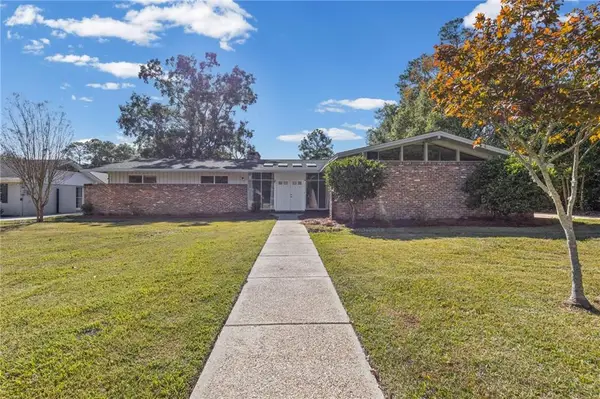6551 Addison Woods Drive, Mobile, AL 36693
Local realty services provided by:Better Homes and Gardens Real Estate Main Street Properties
6551 Addison Woods Drive,Mobile, AL 36693
$310,000
- 4 Beds
- 3 Baths
- 2,227 sq. ft.
- Single family
- Active
Listed by: shabbir hossain, tania rizzuto
Office: nexthome star real estate
MLS#:7513787
Source:AL_MAAR
Price summary
- Price:$310,000
- Price per sq. ft.:$139.2
- Monthly HOA dues:$20.83
About this home
Welcome to Addison Woods, where modern living meets timeless design! This floor plan is the perfect blend of comfort and style, catered for those who love to entertain.
The open floor plan creates a seamless flow between the kitchen and family room, providing an inviting space for gatherings. The kitchen features stunning staggered cabinets, stainless steel appliances, and an oversized pantry, making it both functional and beautiful. Just off the kitchen is a large dining room, perfect for hosting dinner parties.
The main living areas downstairs are highlighted by durable and stylish luxury vinyl plank flooring. Upstairs, you’ll find all four bedrooms, along with a conveniently located laundry room. The spacious master bedroom is a true retreat, complete with a tray ceiling, flush mount lighting, and a large walk-in closet. The ensuite bathroom includes a garden tub, a separate shower, and dual vanity sinks.
Step outside and enjoy the large covered back porch overlooking the backyard. The home also includes a two-car garage, providing ample parking and storage.
This well-maintained home offers modern comforts in the desirable Addison Woods community. Don’t miss this opportunity to own your dream home—schedule a tour today!
Contact an agent
Home facts
- Year built:2022
- Listing ID #:7513787
- Added:294 day(s) ago
- Updated:November 15, 2025 at 04:12 PM
Rooms and interior
- Bedrooms:4
- Total bathrooms:3
- Full bathrooms:2
- Half bathrooms:1
- Living area:2,227 sq. ft.
Heating and cooling
- Cooling:Ceiling Fan(s), Central Air
- Heating:Central
Structure and exterior
- Roof:Shingle
- Year built:2022
- Building area:2,227 sq. ft.
- Lot area:0.12 Acres
Schools
- High school:Murphy
- Middle school:Burns
- Elementary school:Olive J Dodge
Utilities
- Water:Public
- Sewer:Available, Public Sewer
Finances and disclosures
- Price:$310,000
- Price per sq. ft.:$139.2
- Tax amount:$2,111
New listings near 6551 Addison Woods Drive
- New
 $415,000Active4 beds 3 baths2,828 sq. ft.
$415,000Active4 beds 3 baths2,828 sq. ft.3913 Pembrocke Avenue, Mobile, AL 36608
MLS# 387968Listed by: BELLATOR REAL ESTATE LLC MOBIL - New
 $99,000Active3 beds 2 baths1,148 sq. ft.
$99,000Active3 beds 2 baths1,148 sq. ft.2118 Cornell Drive, Mobile, AL 36618
MLS# 388006Listed by: AMERISELL REALTY - New
 $239,000Active3 beds 2 baths1,725 sq. ft.
$239,000Active3 beds 2 baths1,725 sq. ft.Address Withheld By Seller, Mobile, AL 36603
MLS# 7667883Listed by: OLD SHELL REAL ESTATE LLC - New
 $289,000Active3 beds 3 baths2,000 sq. ft.
$289,000Active3 beds 3 baths2,000 sq. ft.1849 La Salle Street, Mobile, AL 36606
MLS# 7680016Listed by: GRAND NOVA PROPERTIES, LLC - New
 $75,000Active2 beds 1 baths918 sq. ft.
$75,000Active2 beds 1 baths918 sq. ft.563 Wisconsin Avenue, Mobile, AL 36604
MLS# 7680200Listed by: REAL ESTATE STORE - New
 $459,900Active3 beds 4 baths3,591 sq. ft.
$459,900Active3 beds 4 baths3,591 sq. ft.6406 Clear Pointe Court, Mobile, AL 36618
MLS# 7680424Listed by: RE/MAX REALTY PROFESSIONALS - New
 $199,500Active3 beds 2 baths1,420 sq. ft.
$199,500Active3 beds 2 baths1,420 sq. ft.863 Country Court, Mobile, AL 36695
MLS# 7680457Listed by: WELLHOUSE REAL ESTATE LLC - MOBILE - New
 $415,000Active4 beds 3 baths2,828 sq. ft.
$415,000Active4 beds 3 baths2,828 sq. ft.3913 Pembrocke Avenue, Mobile, AL 36608
MLS# 7680461Listed by: BELLATOR REAL ESTATE LLC MOBILE - New
 $9,900Active0.21 Acres
$9,900Active0.21 Acres1917 Andrews Street, Mobile, AL 36617
MLS# 7680486Listed by: IXL REAL ESTATE LLC - New
 $281,000Active2 beds 2 baths1,502 sq. ft.
$281,000Active2 beds 2 baths1,502 sq. ft.1958 Myrtle Avenue, Mobile, AL 36606
MLS# 7680566Listed by: WELLHOUSE REAL ESTATE LLC - MOBILE
