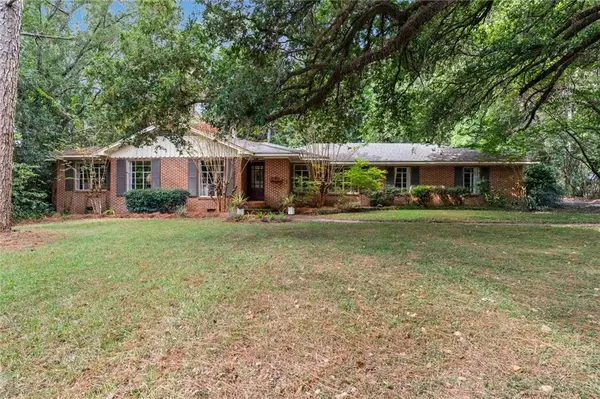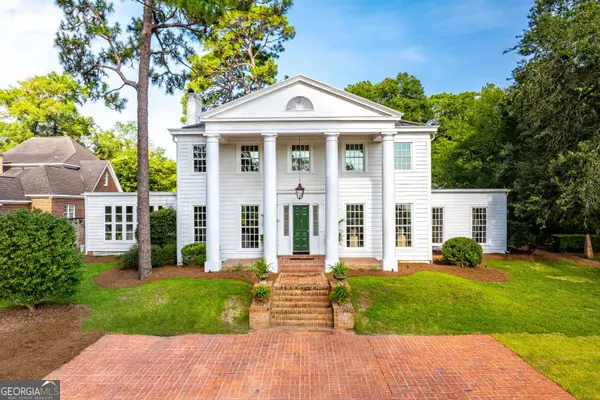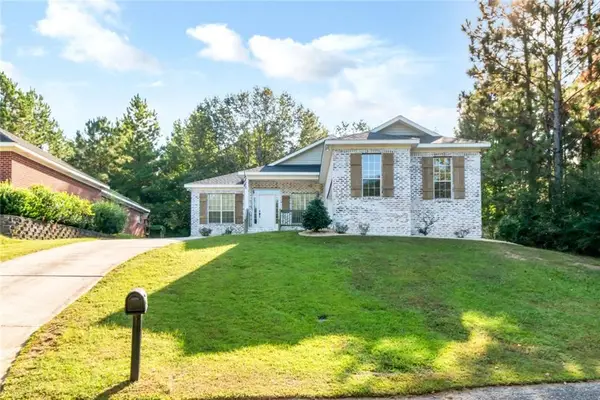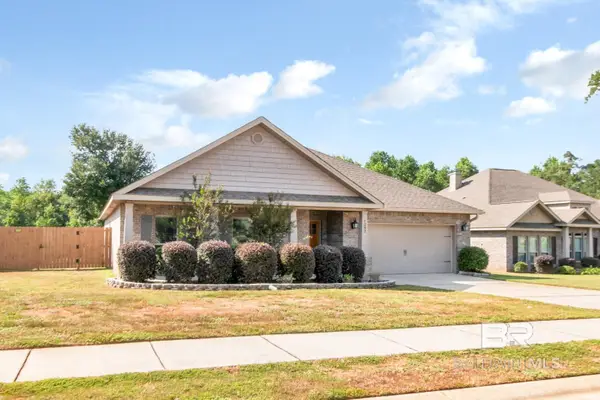6558 Airport Boulevard, Mobile, AL 36608
Local realty services provided by:Better Homes and Gardens Real Estate Main Street Properties
6558 Airport Boulevard,Mobile, AL 36608
$244,900
- 4 Beds
- 3 Baths
- 2,136 sq. ft.
- Single family
- Active
Listed by:vicki cawthon
Office:re/max gateway
MLS#:7572971
Source:AL_MAAR
Price summary
- Price:$244,900
- Price per sq. ft.:$114.65
About this home
Location and convenience! This house has it! A very short commute will have you at restaurants, shopping, churches, and schools in no time. The University of South Alabama is only a 5-minute drive and USA Providence Hospital is about a 3-minute drive! Along with the convenient location, this 4 bedroom, 2 and a half bath, brick home has many nice features. A pretty iron driveway gate opens to a private, fenced backyard which features a 2-car carport, wood deck, and patio. All this, along with the concrete driveway, makes a great area for cook-outs and parties. Additionally, there are shade trees, a satsuma tree, a small boat shed, and a metal storage shed. The carport also has a storage room where the electric hot water heater is located. Just a couple of steps inside the house and you will be in the den which features a masonry, wood-burning fireplace. The previous owners installed an electric fireplace insert for convenience, but it can be removed. The kitchen dining area is open to the den and lots of morning sunlight can come in through the pretty bay window. The laundry room and half bath are located off the kitchen dining area. The galley-style kitchen features a double sink, dishwasher, garbage disposal, new refrigerator, new smooth-top electric stove, and new microwave. From the kitchen you can walk into the separate dining room, living room, and foyer. At the end of the main hallway on the right is the primary bedroom which features separate his & her walk-in closets. There is also a home security system in place. This conveniently located, well-built house is ready for you to customize and enjoy! Please make an appointment today with your favorite Realtor to visit 6558 Airport Boulevard.
Contact an agent
Home facts
- Listing ID #:7572971
- Added:144 day(s) ago
- Updated:September 16, 2025 at 01:51 PM
Rooms and interior
- Bedrooms:4
- Total bathrooms:3
- Full bathrooms:2
- Half bathrooms:1
- Living area:2,136 sq. ft.
Heating and cooling
- Cooling:Ceiling Fan(s), Central Air
- Heating:Central, Electric
Structure and exterior
- Roof:Shingle
- Building area:2,136 sq. ft.
- Lot area:0.33 Acres
Schools
- High school:WP Davidson
- Middle school:CL Scarborough
- Elementary school:ER Dickson
Utilities
- Water:Available, Public
- Sewer:Available, Public Sewer
Finances and disclosures
- Price:$244,900
- Price per sq. ft.:$114.65
New listings near 6558 Airport Boulevard
- New
 $229,000Active3 beds 2 baths1,796 sq. ft.
$229,000Active3 beds 2 baths1,796 sq. ft.6275 Lausanne Drive N, Mobile, AL 36608
MLS# 7652560Listed by: PAUL CARTER AGENCY - New
 $255,000Active3 beds 2 baths1,402 sq. ft.
$255,000Active3 beds 2 baths1,402 sq. ft.3050 Jersey Drive W, Mobile, AL 36695
MLS# 7655236Listed by: REDFIN CORPORATION - New
 $345,000Active4 beds 3 baths2,351 sq. ft.
$345,000Active4 beds 3 baths2,351 sq. ft.2170 Nadine Lane, Mobile, AL 36695
MLS# 7655157Listed by: EXP REALTY SOUTHERN BRANCH - New
 $199,900Active3 beds 2 baths1,250 sq. ft.
$199,900Active3 beds 2 baths1,250 sq. ft.1833 Spring Brook Court, Mobile, AL 36609
MLS# 7653917Listed by: REZULTS REAL ESTATE SERVICES LLC - New
 $355,000Active4 beds 4 baths2,593 sq. ft.
$355,000Active4 beds 4 baths2,593 sq. ft.708 Monarch Drive W, Mobile, AL 36609
MLS# 7654663Listed by: HOMESMART COASTAL PARTNERS LLC - Open Sun, 2 to 4pmNew
 $360,000Active3 beds 2 baths2,280 sq. ft.
$360,000Active3 beds 2 baths2,280 sq. ft.312 Gaines Avenue, Mobile, AL 36609
MLS# 7654979Listed by: SAM WINTER AND COMPANY, INC - New
 $289,311Active3 beds 3 baths2,054 sq. ft.
$289,311Active3 beds 3 baths2,054 sq. ft.1031 Seven Hills Drive, Mobile, AL 36695
MLS# 7653214Listed by: LEGENDARY REALTY,LLC - New
 $1,150,000Active5 beds 4 baths3,877 sq. ft.
$1,150,000Active5 beds 4 baths3,877 sq. ft.1 Croydon Road, Mobile, AL 36608
MLS# 10603182Listed by: Pathfinder Realty - Open Sat, 10am to 12pmNew
 $269,900Active4 beds 2 baths1,944 sq. ft.
$269,900Active4 beds 2 baths1,944 sq. ft.2039 Creekwood Place Court, Mobile, AL 36695
MLS# 7654629Listed by: ROBERTS BROTHERS TREC - New
 $319,900Active4 beds 3 baths2,306 sq. ft.
$319,900Active4 beds 3 baths2,306 sq. ft.1282 Creek Ridge Court, Mobile, AL 36695
MLS# 385671Listed by: BLUE HERON REALTY MOBILE
