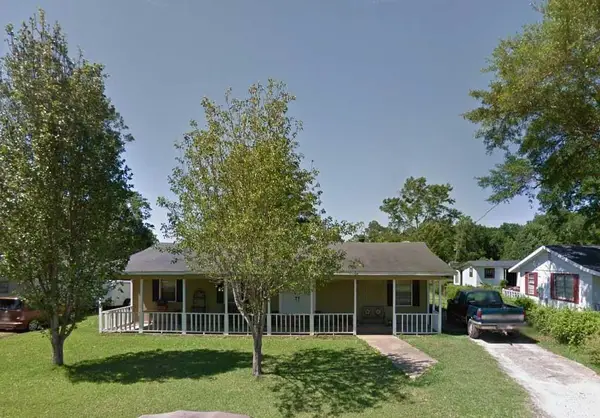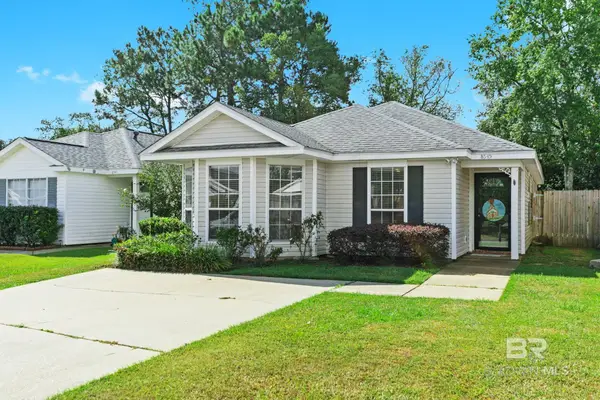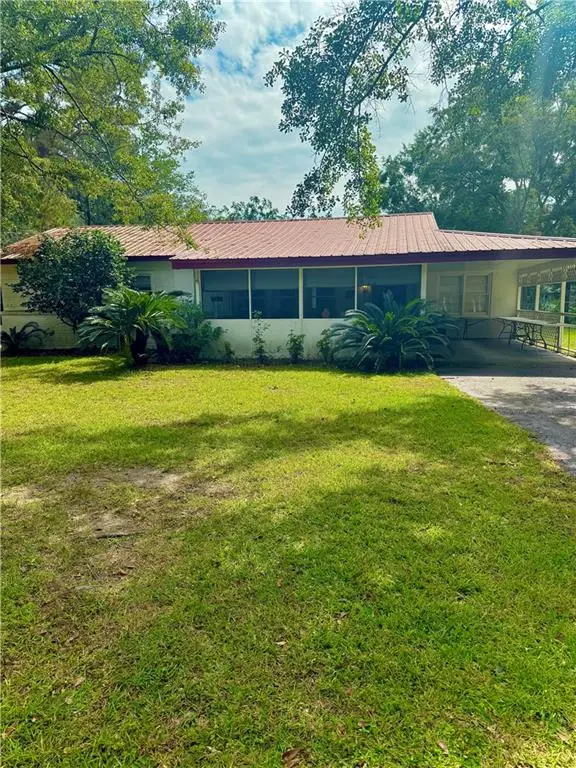6701 Dickens Ferry Road #50, Mobile, AL 36608
Local realty services provided by:Better Homes and Gardens Real Estate Main Street Properties
6701 Dickens Ferry Road #50,Mobile, AL 36608
$129,149
- 2 Beds
- 3 Baths
- 1,288 sq. ft.
- Condominium
- Active
Listed by:tiffany rose
Office:re/max partners
MLS#:7652529
Source:AL_MAAR
Price summary
- Price:$129,149
- Price per sq. ft.:$100.27
- Monthly HOA dues:$340
About this home
VRM: 149,000-129,000. Freshly updated and move-in ready, this 2-bedroom 2.5-bathroom Stonegate condo blends modern style with low-maintenance living. The kitchen shines with brand-new granite countertops, a stylish backsplash, and a complete suite of new appliances, including a refrigerator, dishwasher, stove, and vent hood. Laminate wood floors flow through the living and dining areas, while tile accents the kitchen and foyer. A decorative-only fireplace adds charm, and French doors (no sliders here!) open to an extended, fenced backyard for privacy and entertaining. Don't forget to check out the outdoor storage room. Upstairs, you'll find two spacious primary suites, each with large closets and updated baths. Recent upgrades include a new vanity in the half bath and a new vanity in one of the primary bathrooms. The other primary bath has a new granite top and a walk-in closet. New roof was installed 2023. HOA dues of $340/month cover water, sewer, exterior insurance, roof and building maintenance, lawn care, termite bond and gated entry, plus access to a sparkling pool, clubhouse, and tennis court. Ideally located near the University of South Alabama, shopping, and dining, this home offers comfort, convenience, and style in one unbeatable package. All measurements are approximate and not guaranteed. Seller is a licensed realtor.
Contact an agent
Home facts
- Year built:1983
- Listing ID #:7652529
- Added:8 day(s) ago
- Updated:September 27, 2025 at 10:43 PM
Rooms and interior
- Bedrooms:2
- Total bathrooms:3
- Full bathrooms:2
- Half bathrooms:1
- Living area:1,288 sq. ft.
Heating and cooling
- Cooling:Ceiling Fan(s), Central Air
- Heating:Electric
Structure and exterior
- Roof:Composition, Shingle
- Year built:1983
- Building area:1,288 sq. ft.
Schools
- High school:WP Davidson
- Middle school:CL Scarborough
- Elementary school:ER Dickson
Utilities
- Water:Available, Public
- Sewer:Public Sewer
Finances and disclosures
- Price:$129,149
- Price per sq. ft.:$100.27
- Tax amount:$1,207
New listings near 6701 Dickens Ferry Road #50
- New
 $289,950Active4 beds 2 baths2,069 sq. ft.
$289,950Active4 beds 2 baths2,069 sq. ft.7260 S Pine Station Road, Mobile, AL 36695
MLS# 385824Listed by: 764 THE AGENCY LLC - New
 $22,500Active0.16 Acres
$22,500Active0.16 Acres0000 Andrews Street, Mobile, AL 36617
MLS# 7656669Listed by: IXL REAL ESTATE LLC - New
 $379,500Active4 beds 3 baths2,412 sq. ft.
$379,500Active4 beds 3 baths2,412 sq. ft.931 E Regents Drive, Mobile, AL 36609
MLS# 385817Listed by: BLUE HERON REALTY MOBILE - New
 $18,000Active2 beds 1 baths693 sq. ft.
$18,000Active2 beds 1 baths693 sq. ft.1117 Neely Avenue, Mobile, AL 36610
MLS# 385810Listed by: FLATFEE.COM - New
 $219,900Active3 beds 2 baths1,693 sq. ft.
$219,900Active3 beds 2 baths1,693 sq. ft.3581 Ching Dairy Road, Mobile, AL 36618
MLS# 7654786Listed by: TY IRBY REALTY & DEVELOPMENT - New
 $1,750,000Active4 beds 4 baths3,836 sq. ft.
$1,750,000Active4 beds 4 baths3,836 sq. ft.6035 Bayou Road, Mobile, AL 36605
MLS# 7654371Listed by: RE/MAX LEGACY GROUP - New
 $97,500Active3 beds 1 baths1,200 sq. ft.
$97,500Active3 beds 1 baths1,200 sq. ft.5510 East Road, Theodore, AL 36582
MLS# 7656257Listed by: WISE LIVING REAL ESTATE, LLC - New
 $149,900Active3 beds 1 baths960 sq. ft.
$149,900Active3 beds 1 baths960 sq. ft.4351 Windy Hill Circle E, Mobile, AL 36619
MLS# 7656442Listed by: REVITALIZE REALTY LLC - New
 $199,900Active3 beds 2 baths1,309 sq. ft.
$199,900Active3 beds 2 baths1,309 sq. ft.8545 Brandy Oak Court, Mobile, AL 36695
MLS# 385792Listed by: CALL IT CLOSED INTL REALTY - New
 $160,000Active2 beds 2 baths1,961 sq. ft.
$160,000Active2 beds 2 baths1,961 sq. ft.4989 Cole Drive W, Mobile, AL 36619
MLS# 7655971Listed by: BECK PROPERTIES REAL ESTATE
