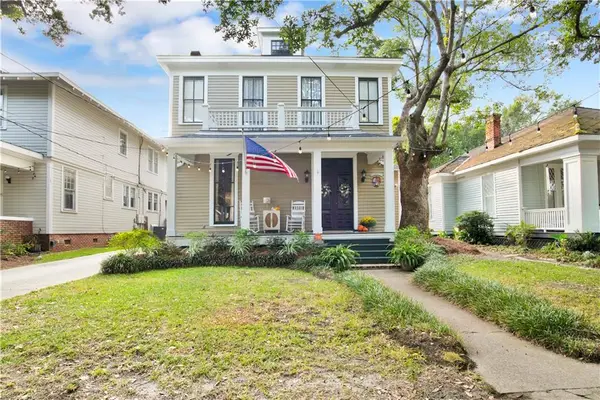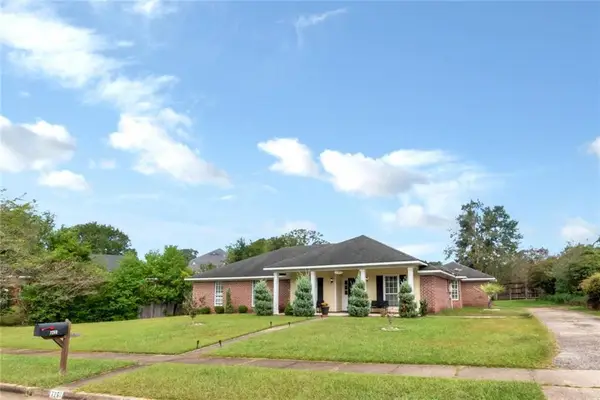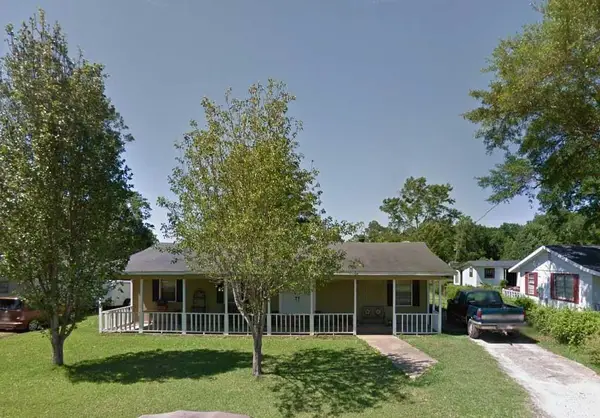931 Regents Drive, Mobile, AL 36609
Local realty services provided by:Better Homes and Gardens Real Estate Main Street Properties
931 Regents Drive,Mobile, AL 36609
$379,500
- 4 Beds
- 3 Baths
- 2,412 sq. ft.
- Single family
- Active
Listed by:aleen grow
Office:blue heron realty
MLS#:7656638
Source:AL_MAAR
Price summary
- Price:$379,500
- Price per sq. ft.:$157.34
- Monthly HOA dues:$10.42
About this home
Curb appeal alert! Welcome home to this adorable one-story brick ranch in the sought after neighborhood of Regency. This cute house blends southern charm with modern updates. Featuring 4 spacious bedrooms and 2.5 bathrooms, this home offers lots of separate living spaces and plenty of natural light. Step inside to find an inviting formal living room that leads into a roomy formal dining room—perfect for entertaining. The updated kitchen offers a modern feel and flows seamlessly into a large family room, with an open concept design that lets everyone hang out while meals are being prepared. Outside, you’ll enjoy a spacious fenced backyard, perfect for pets, play, a friendly game of flag football or grilling out with friends or family.Relax and unwind as you watch the stars at night from your bubbling hot tub! Additionally, the larger storage shed will remain to hold all your lawn equipment, hobbies, tools etc. With its timeless brick exterior, versatile living spaces, and a backyard built for memories, this home is ready to welcome its next owner! Buyer to verify all information during due diligence.
Contact an agent
Home facts
- Year built:1978
- Listing ID #:7656638
- Added:1 day(s) ago
- Updated:September 28, 2025 at 03:36 PM
Rooms and interior
- Bedrooms:4
- Total bathrooms:3
- Full bathrooms:2
- Half bathrooms:1
- Living area:2,412 sq. ft.
Heating and cooling
- Cooling:Ceiling Fan(s), Central Air
- Heating:Central, Natural Gas
Structure and exterior
- Roof:Composition
- Year built:1978
- Building area:2,412 sq. ft.
- Lot area:0.04 Acres
Schools
- High school:Other
- Middle school:Other
- Elementary school:Other
Utilities
- Water:Available, Public
- Sewer:Public Sewer
Finances and disclosures
- Price:$379,500
- Price per sq. ft.:$157.34
- Tax amount:$1,275
New listings near 931 Regents Drive
- New
 $724,000Active4 beds 3 baths3,185 sq. ft.
$724,000Active4 beds 3 baths3,185 sq. ft.306 S Georgia Avenue, Mobile, AL 36604
MLS# 7656711Listed by: DIAMOND PROPERTIES - New
 $659,000Active4 beds 5 baths4,211 sq. ft.
$659,000Active4 beds 5 baths4,211 sq. ft.7112 Raleigh Boulevard, Mobile, AL 36695
MLS# 7656725Listed by: KELLER WILLIAMS MOBILE - New
 $289,950Active4 beds 2 baths2,069 sq. ft.
$289,950Active4 beds 2 baths2,069 sq. ft.7260 Pine Station Road, Mobile, AL 36695
MLS# 7656714Listed by: 764 THE AGENCY LLC - New
 $22,500Active0.16 Acres
$22,500Active0.16 Acres0000 Andrews Street, Mobile, AL 36617
MLS# 7656669Listed by: IXL REAL ESTATE LLC - New
 $18,000Active2 beds 1 baths693 sq. ft.
$18,000Active2 beds 1 baths693 sq. ft.1117 Neely Avenue, Mobile, AL 36610
MLS# 385810Listed by: FLATFEE.COM - New
 $219,900Active3 beds 2 baths1,693 sq. ft.
$219,900Active3 beds 2 baths1,693 sq. ft.3581 Ching Dairy Road, Mobile, AL 36618
MLS# 7654786Listed by: TY IRBY REALTY & DEVELOPMENT - New
 $1,750,000Active4 beds 4 baths3,836 sq. ft.
$1,750,000Active4 beds 4 baths3,836 sq. ft.6035 Bayou Road, Mobile, AL 36605
MLS# 7654371Listed by: RE/MAX LEGACY GROUP - New
 $97,500Active3 beds 1 baths1,200 sq. ft.
$97,500Active3 beds 1 baths1,200 sq. ft.5510 East Road, Theodore, AL 36582
MLS# 7656257Listed by: WISE LIVING REAL ESTATE, LLC - New
 $149,900Active3 beds 1 baths960 sq. ft.
$149,900Active3 beds 1 baths960 sq. ft.4351 Windy Hill Circle E, Mobile, AL 36619
MLS# 7656442Listed by: REVITALIZE REALTY LLC
