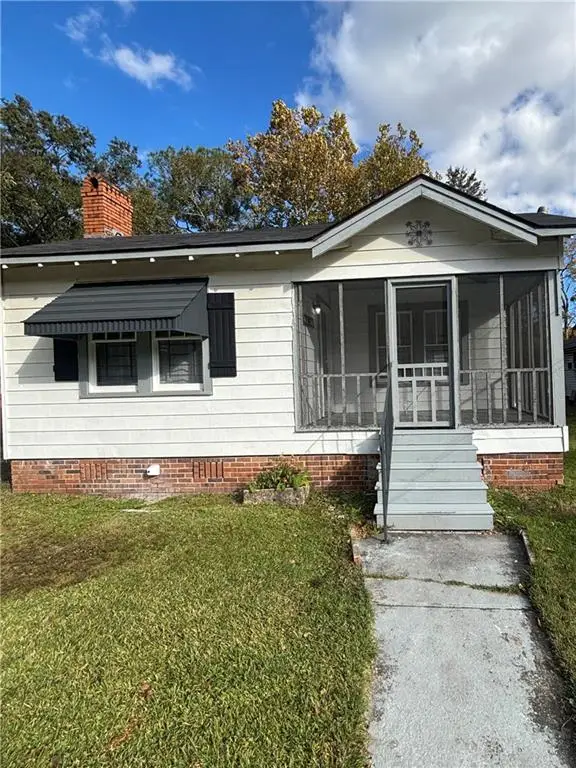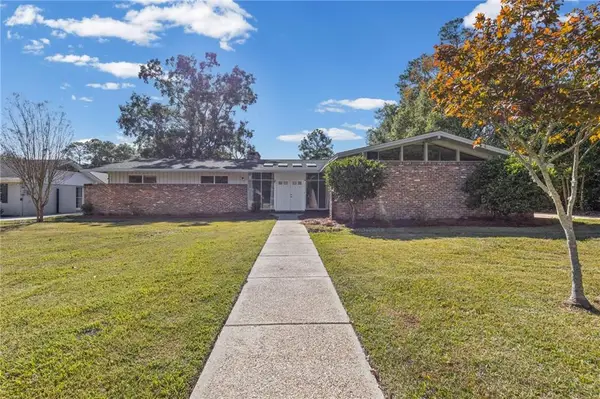6721 Stonebrook Drive N, Mobile, AL 36695
Local realty services provided by:Better Homes and Gardens Real Estate Main Street Properties
6721 Stonebrook Drive N,Mobile, AL 36695
$598,000
- 5 Beds
- 4 Baths
- 4,275 sq. ft.
- Single family
- Active
Listed by: jaquonda wright
Office: wrightway realty co llc.
MLS#:7590727
Source:AL_MAAR
Price summary
- Price:$598,000
- Price per sq. ft.:$139.88
- Monthly HOA dues:$33.33
About this home
***SELLER WILL ENTERTAIN OFFERS BETWEEN $597,000- $639,000.*** Exquisite Mediterranean/ French Estate, nestled in the prestigious Lexington Subdivision, this custom-built estate offers a perfect blend of luxury, comfort and sophistication. As you enter, you'll be greeted by 9-foot ceilings and stunning crown molding throughout enhancing the elegance in each room. The home features updated recess lighting, three spacious living areas, two with its own fireplace. Spacious master suite on the main level embraced by a cozy fireplace, two large walk-in closets, luxurious bathroom features his/her vanity, soaking whirlpool tub with a walk-in shower. Expansive kitchen is truly a dream, with an ample amount of storage space, equipped with granite countertops, five burner gas cooktop, two ovens, 2025 stainless steel refrigerator and dishwasher, in addition a bar/wine area. The open living areas are filled with natural lighting from the large windows. An additional office/study room and full bath complete the main level, upstairs you'll find two large bedrooms with built in desks, large walk-in closets with attic access, which is a great place for storage and a bonus media/den room. The backyard features a grand back patio with two fans, and a spacious back yard great for relaxing and entertaining. Buyer/Buyers agent to verify all information deemed important.
Contact an agent
Home facts
- Year built:1994
- Listing ID #:7590727
- Added:164 day(s) ago
- Updated:November 15, 2025 at 04:11 PM
Rooms and interior
- Bedrooms:5
- Total bathrooms:4
- Full bathrooms:4
- Living area:4,275 sq. ft.
Heating and cooling
- Cooling:Central Air
- Heating:Central
Structure and exterior
- Roof:Shingle
- Year built:1994
- Building area:4,275 sq. ft.
- Lot area:0.48 Acres
Schools
- High school:WP Davidson
- Middle school:Burns
- Elementary school:O'Rourke
Utilities
- Water:Available, Public
- Sewer:Available, Public Sewer
Finances and disclosures
- Price:$598,000
- Price per sq. ft.:$139.88
- Tax amount:$2,477
New listings near 6721 Stonebrook Drive N
- New
 $415,000Active4 beds 3 baths2,828 sq. ft.
$415,000Active4 beds 3 baths2,828 sq. ft.3913 Pembrocke Avenue, Mobile, AL 36608
MLS# 387968Listed by: BELLATOR REAL ESTATE LLC MOBIL - New
 $99,000Active3 beds 2 baths1,148 sq. ft.
$99,000Active3 beds 2 baths1,148 sq. ft.2118 Cornell Drive, Mobile, AL 36618
MLS# 388006Listed by: AMERISELL REALTY - New
 $239,000Active3 beds 2 baths1,725 sq. ft.
$239,000Active3 beds 2 baths1,725 sq. ft.Address Withheld By Seller, Mobile, AL 36603
MLS# 7667883Listed by: OLD SHELL REAL ESTATE LLC - New
 $289,000Active3 beds 3 baths2,000 sq. ft.
$289,000Active3 beds 3 baths2,000 sq. ft.1849 La Salle Street, Mobile, AL 36606
MLS# 7680016Listed by: GRAND NOVA PROPERTIES, LLC - New
 $75,000Active2 beds 1 baths918 sq. ft.
$75,000Active2 beds 1 baths918 sq. ft.563 Wisconsin Avenue, Mobile, AL 36604
MLS# 7680200Listed by: REAL ESTATE STORE - New
 $459,900Active3 beds 4 baths3,591 sq. ft.
$459,900Active3 beds 4 baths3,591 sq. ft.6406 Clear Pointe Court, Mobile, AL 36618
MLS# 7680424Listed by: RE/MAX REALTY PROFESSIONALS - New
 $199,500Active3 beds 2 baths1,420 sq. ft.
$199,500Active3 beds 2 baths1,420 sq. ft.863 Country Court, Mobile, AL 36695
MLS# 7680457Listed by: WELLHOUSE REAL ESTATE LLC - MOBILE - New
 $415,000Active4 beds 3 baths2,828 sq. ft.
$415,000Active4 beds 3 baths2,828 sq. ft.3913 Pembrocke Avenue, Mobile, AL 36608
MLS# 7680461Listed by: BELLATOR REAL ESTATE LLC MOBILE - New
 $9,900Active0.21 Acres
$9,900Active0.21 Acres1917 Andrews Street, Mobile, AL 36617
MLS# 7680486Listed by: IXL REAL ESTATE LLC - New
 $281,000Active2 beds 2 baths1,502 sq. ft.
$281,000Active2 beds 2 baths1,502 sq. ft.1958 Myrtle Avenue, Mobile, AL 36606
MLS# 7680566Listed by: WELLHOUSE REAL ESTATE LLC - MOBILE
