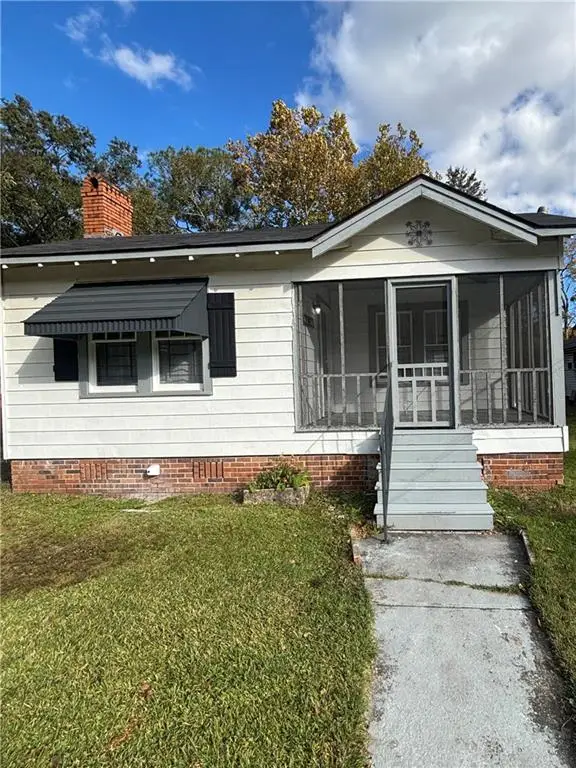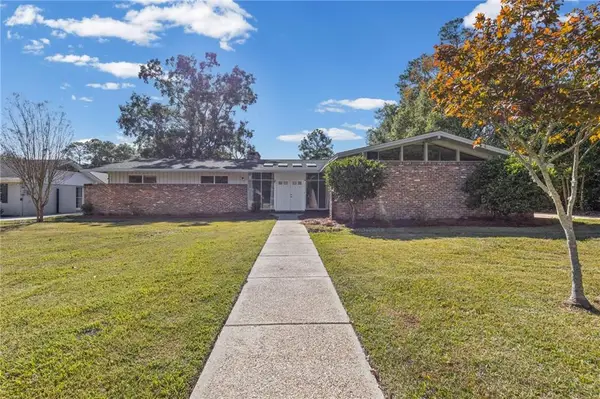6905 N Providence Estates Drive, Mobile, AL 36695
Local realty services provided by:Better Homes and Gardens Real Estate Main Street Properties
6905 N Providence Estates Drive,Mobile, AL 36695
$689,000
- 5 Beds
- 4 Baths
- 4,334 sq. ft.
- Single family
- Active
Listed by: brooks beck
Office: beck properties real estate
MLS#:383308
Source:AL_BCAR
Price summary
- Price:$689,000
- Price per sq. ft.:$158.98
About this home
Welcome to 6905 Providence Estates Dr N, a stately Colonial-style home in Providence Estates neighborhood. Boasting 5 bedrooms, 3 full baths, and 4,334 square feet of elegant living space, this residence offers the perfect blend of timeless charm and modern comfort. Inside, you'll find a spacious and flexible floor plan featuring both formal and informal living areas, a bright, well-appointed kitchen, and abundant natural light throughout. The main level includes a guest bedroom and full bat for visitors or a home office setup. Upstairs, the luxurious primary suite provides a serene retreat, accompanied by three additional generously sized bedrooms. Step outside to your private backyard oasis, complete with a large in-ground pool for relaxing or entertaining all summer long. With classic Colonial architecture, a welcoming front porch, and an unbeatable location near schools, shopping, and dining, this home truly has it all. Don’t miss your chance to own this exceptional property in Providence Estates! Schedule your showing today. Listing company makes no representation as to accuracy of square footage or pertinent information; buyer to verify. Buyer to verify all information during due diligence.
Contact an agent
Home facts
- Year built:1992
- Listing ID #:383308
- Added:101 day(s) ago
- Updated:November 15, 2025 at 04:35 PM
Rooms and interior
- Bedrooms:5
- Total bathrooms:4
- Full bathrooms:3
- Half bathrooms:1
- Living area:4,334 sq. ft.
Heating and cooling
- Cooling:Central Electric (Cool)
- Heating:Central
Structure and exterior
- Roof:Composition
- Year built:1992
- Building area:4,334 sq. ft.
- Lot area:0.49 Acres
Schools
- High school:WP Davidson
- Middle school:Burns
- Elementary school:ER Dickson
Finances and disclosures
- Price:$689,000
- Price per sq. ft.:$158.98
- Tax amount:$3,469
New listings near 6905 N Providence Estates Drive
- New
 $415,000Active4 beds 3 baths2,828 sq. ft.
$415,000Active4 beds 3 baths2,828 sq. ft.3913 Pembrocke Avenue, Mobile, AL 36608
MLS# 387968Listed by: BELLATOR REAL ESTATE LLC MOBIL - New
 $99,000Active3 beds 2 baths1,148 sq. ft.
$99,000Active3 beds 2 baths1,148 sq. ft.2118 Cornell Drive, Mobile, AL 36618
MLS# 388006Listed by: AMERISELL REALTY - New
 $239,000Active3 beds 2 baths1,725 sq. ft.
$239,000Active3 beds 2 baths1,725 sq. ft.Address Withheld By Seller, Mobile, AL 36603
MLS# 7667883Listed by: OLD SHELL REAL ESTATE LLC - New
 $289,000Active3 beds 3 baths2,000 sq. ft.
$289,000Active3 beds 3 baths2,000 sq. ft.1849 La Salle Street, Mobile, AL 36606
MLS# 7680016Listed by: GRAND NOVA PROPERTIES, LLC - New
 $75,000Active2 beds 1 baths918 sq. ft.
$75,000Active2 beds 1 baths918 sq. ft.563 Wisconsin Avenue, Mobile, AL 36604
MLS# 7680200Listed by: REAL ESTATE STORE - New
 $459,900Active3 beds 4 baths3,591 sq. ft.
$459,900Active3 beds 4 baths3,591 sq. ft.6406 Clear Pointe Court, Mobile, AL 36618
MLS# 7680424Listed by: RE/MAX REALTY PROFESSIONALS - New
 $199,500Active3 beds 2 baths1,420 sq. ft.
$199,500Active3 beds 2 baths1,420 sq. ft.863 Country Court, Mobile, AL 36695
MLS# 7680457Listed by: WELLHOUSE REAL ESTATE LLC - MOBILE - New
 $415,000Active4 beds 3 baths2,828 sq. ft.
$415,000Active4 beds 3 baths2,828 sq. ft.3913 Pembrocke Avenue, Mobile, AL 36608
MLS# 7680461Listed by: BELLATOR REAL ESTATE LLC MOBILE - New
 $9,900Active0.21 Acres
$9,900Active0.21 Acres1917 Andrews Street, Mobile, AL 36617
MLS# 7680486Listed by: IXL REAL ESTATE LLC - New
 $281,000Active2 beds 2 baths1,502 sq. ft.
$281,000Active2 beds 2 baths1,502 sq. ft.1958 Myrtle Avenue, Mobile, AL 36606
MLS# 7680566Listed by: WELLHOUSE REAL ESTATE LLC - MOBILE
