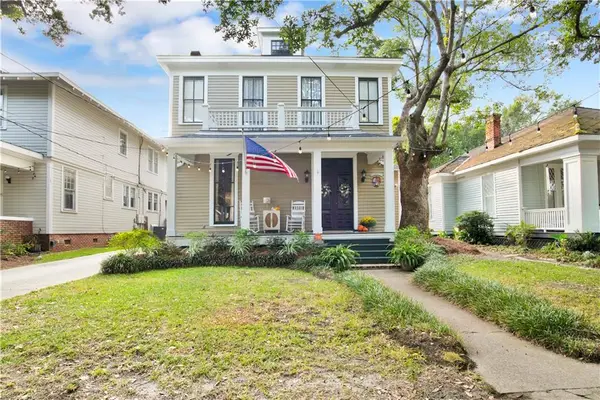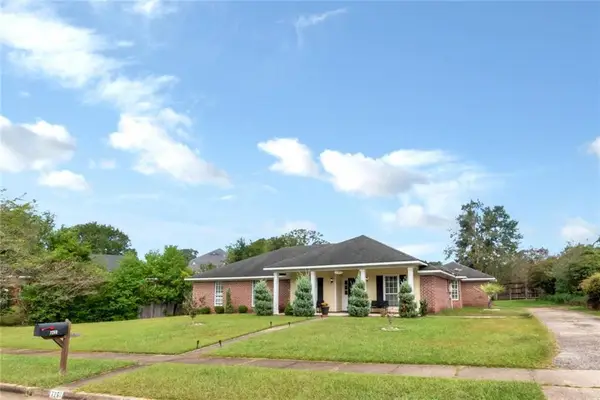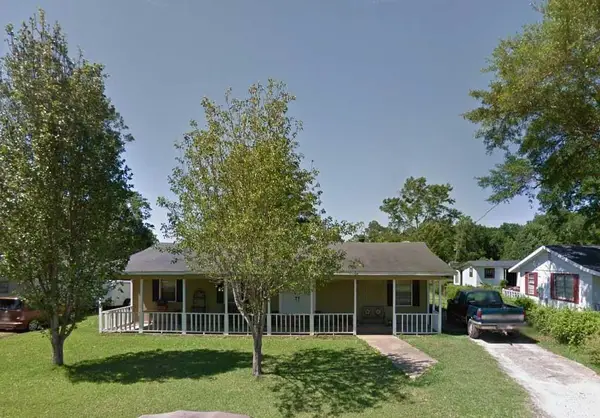7112 Raleigh Boulevard, Mobile, AL 36695
Local realty services provided by:Better Homes and Gardens Real Estate Main Street Properties
7112 Raleigh Boulevard,Mobile, AL 36695
$659,000
- 4 Beds
- 5 Baths
- 4,211 sq. ft.
- Single family
- Active
Listed by:jeff jones
Office:keller williams mobile
MLS#:7656725
Source:AL_MAAR
Price summary
- Price:$659,000
- Price per sq. ft.:$156.49
- Monthly HOA dues:$41.67
About this home
Welcome to luxury living at its finest in this stunning one-story home in the prestigious Raleigh neighborhood in West Mobile. This home has been meticulously maintained by its original owners, including a BRAND NEW FORTIFIED ROOF (lifetime warranty with Poly Shingles, Sept. 2025). Step inside to discover an entertainer's dream. You will be stunned by the tall ceilings that create an airy, open atmosphere, complemented by an abundance of natural light that filters through oversized brand-new windows throughout the home. (6/24). It also features a Rinnai Tankless Water Heater. Down the hall is a spacious kitchen featuring top-of-the-line appliances, granite countertops, and an impressive array of cabinets for plenty of storage. The split floor plan allows for peace in the oversized primary bedroom, complete with a spa-like ensuite bathroom and generous walk-in closets. Before stepping outside to the patio on this over half-acre lot, enjoy time in the large flex room, perfect for watching movies or playing pool. Don't miss the opportunity to make this exquisite property your own.
Contact an agent
Home facts
- Year built:2009
- Listing ID #:7656725
- Added:1 day(s) ago
- Updated:September 28, 2025 at 12:10 PM
Rooms and interior
- Bedrooms:4
- Total bathrooms:5
- Full bathrooms:3
- Half bathrooms:2
- Living area:4,211 sq. ft.
Heating and cooling
- Cooling:Ceiling Fan(s), Central Air
- Heating:Central
Structure and exterior
- Roof:Shingle
- Year built:2009
- Building area:4,211 sq. ft.
- Lot area:0.63 Acres
Schools
- High school:WP Davidson
- Middle school:Burns
- Elementary school:O'Rourke
Utilities
- Water:Available, Public
- Sewer:Available, Public Sewer
Finances and disclosures
- Price:$659,000
- Price per sq. ft.:$156.49
- Tax amount:$2,468
New listings near 7112 Raleigh Boulevard
- New
 $724,000Active4 beds 3 baths3,185 sq. ft.
$724,000Active4 beds 3 baths3,185 sq. ft.306 S Georgia Avenue, Mobile, AL 36604
MLS# 7656711Listed by: DIAMOND PROPERTIES - New
 $289,950Active4 beds 2 baths2,069 sq. ft.
$289,950Active4 beds 2 baths2,069 sq. ft.7260 Pine Station Road, Mobile, AL 36695
MLS# 7656714Listed by: 764 THE AGENCY LLC - New
 $22,500Active0.16 Acres
$22,500Active0.16 Acres0000 Andrews Street, Mobile, AL 36617
MLS# 7656669Listed by: IXL REAL ESTATE LLC - New
 $379,500Active4 beds 3 baths2,412 sq. ft.
$379,500Active4 beds 3 baths2,412 sq. ft.931 Regents Drive, Mobile, AL 36609
MLS# 7656638Listed by: BLUE HERON REALTY - New
 $18,000Active2 beds 1 baths693 sq. ft.
$18,000Active2 beds 1 baths693 sq. ft.1117 Neely Avenue, Mobile, AL 36610
MLS# 385810Listed by: FLATFEE.COM - New
 $219,900Active3 beds 2 baths1,693 sq. ft.
$219,900Active3 beds 2 baths1,693 sq. ft.3581 Ching Dairy Road, Mobile, AL 36618
MLS# 7654786Listed by: TY IRBY REALTY & DEVELOPMENT - New
 $1,750,000Active4 beds 4 baths3,836 sq. ft.
$1,750,000Active4 beds 4 baths3,836 sq. ft.6035 Bayou Road, Mobile, AL 36605
MLS# 7654371Listed by: RE/MAX LEGACY GROUP - New
 $97,500Active3 beds 1 baths1,200 sq. ft.
$97,500Active3 beds 1 baths1,200 sq. ft.5510 East Road, Theodore, AL 36582
MLS# 7656257Listed by: WISE LIVING REAL ESTATE, LLC - New
 $149,900Active3 beds 1 baths960 sq. ft.
$149,900Active3 beds 1 baths960 sq. ft.4351 Windy Hill Circle E, Mobile, AL 36619
MLS# 7656442Listed by: REVITALIZE REALTY LLC
