7341 Carson Road S, Mobile, AL 36695
Local realty services provided by:Better Homes and Gardens Real Estate Main Street Properties
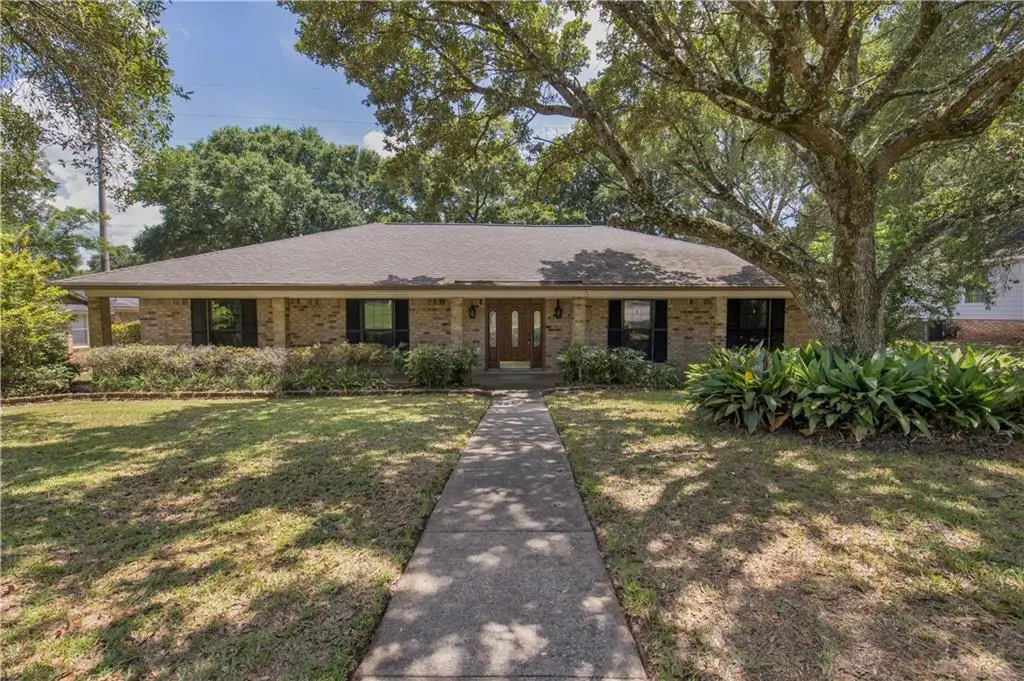
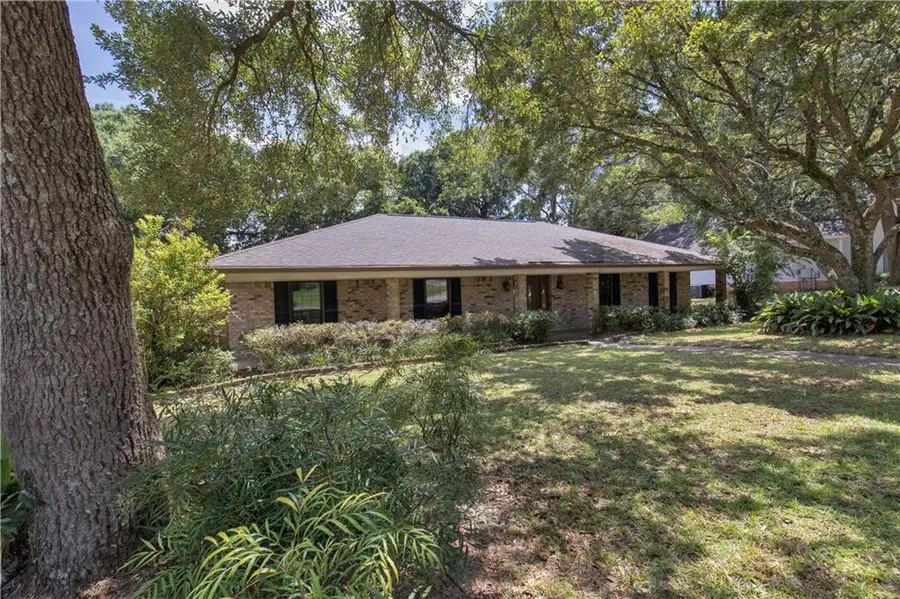
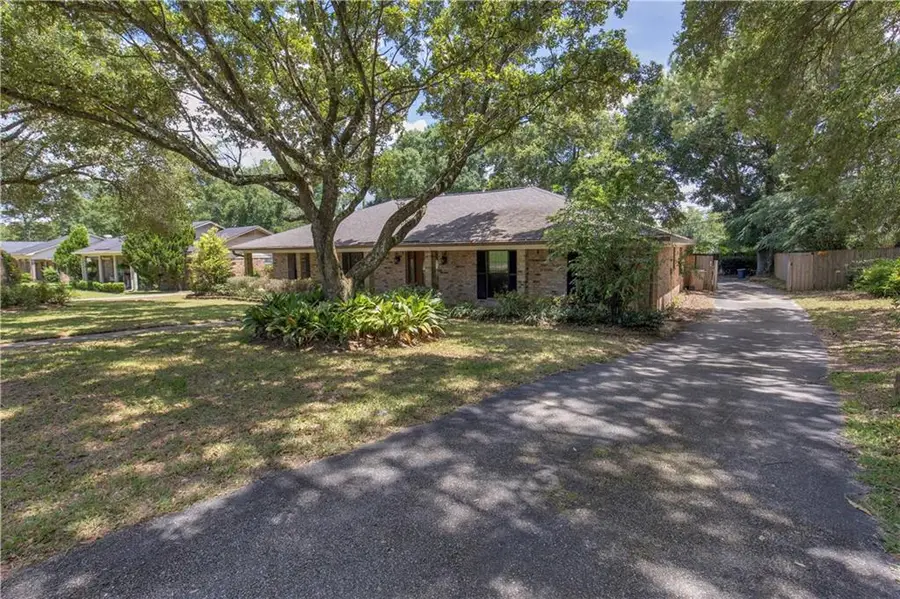
7341 Carson Road S,Mobile, AL 36695
$309,900
- 3 Beds
- 2 Baths
- 2,240 sq. ft.
- Single family
- Active
Listed by:ron lattrell
Office:proptek llc.
MLS#:7614714
Source:AL_MAAR
Price summary
- Price:$309,900
- Price per sq. ft.:$138.35
About this home
Discover this Stunning Brick Home Just Off Grelot, Featuring an In-Ground Pool and Pool House in the Highly Desirable Smithfield Community.
This beautifully maintained residence offers 3 spacious bedrooms and 2 full bathrooms, along with a fully equipped bath in the detached pool house—perfectly suited as a man cave or guest retreat.
The home boasts numerous upgrades, including a new HVAC system (both indoor and outdoor units installed just 1 year ago), a pool liner replaced 3 years ago, and a tankless gas water heater installed 4 years ago. The main living areas and all bedrooms feature rich wood flooring, while ceramic tile enhances the wet areas.
Enjoy cozy evenings by the wood-burning fireplace in the oversized 25’ x 20’ family room, which showcases vaulted ceilings for an airy, open feel. The kitchen is both functional and stylish, featuring white cabinetry, stainless steel appliances, a gas range, and granite countertops.
Curb appeal abounds with a charming rocking chair front porch, and a driveway entry gate leads to the fully fenced backyard oasis. Here you'll find a stunning in-ground pool, expansive patio space perfect for entertaining, and a pool house/man cave offering over 400 square feet, complete with a full bathroom.
This is truly a rare opportunity with a in-ground pool in a prime location—call your favorite Realtor today before this exceptional property is gone!
Buyer and/or buyer's agent to verify all information deemed important.
Contact an agent
Home facts
- Year built:1984
- Listing Id #:7614714
- Added:30 day(s) ago
- Updated:July 30, 2025 at 02:02 AM
Rooms and interior
- Bedrooms:3
- Total bathrooms:2
- Full bathrooms:2
- Living area:2,240 sq. ft.
Heating and cooling
- Cooling:Ceiling Fan(s), Central Air
- Heating:Central, Natural Gas
Structure and exterior
- Roof:Shingle
- Year built:1984
- Building area:2,240 sq. ft.
- Lot area:0.32 Acres
Schools
- High school:WP Davidson
- Middle school:Burns
- Elementary school:ER Dickson
Utilities
- Water:Available, Public
- Sewer:Available, Public Sewer
Finances and disclosures
- Price:$309,900
- Price per sq. ft.:$138.35
- Tax amount:$1,116
New listings near 7341 Carson Road S
- New
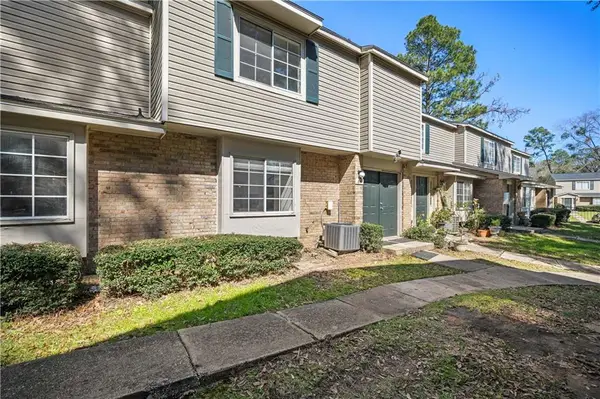 $99,900Active3 beds 3 baths1,342 sq. ft.
$99,900Active3 beds 3 baths1,342 sq. ft.6701 Dickens Ferry Road #84, Mobile, AL 36608
MLS# 7631620Listed by: BECK PROPERTIES REAL ESTATE - New
 $320,000Active4 beds 2 baths2,725 sq. ft.
$320,000Active4 beds 2 baths2,725 sq. ft.4109 Shana Drive, Mobile, AL 36605
MLS# 383753Listed by: EXIT REALTY PROMISE - New
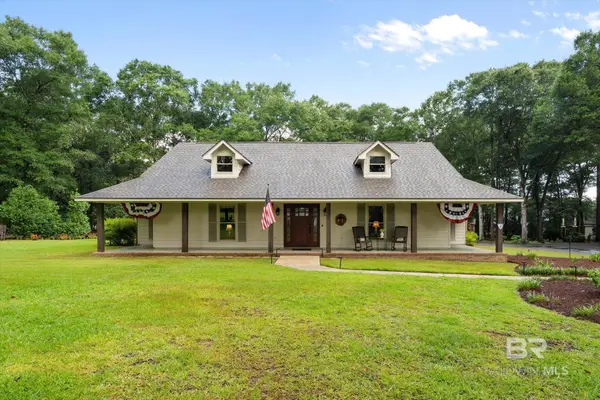 $450,000Active4 beds 2 baths2,275 sq. ft.
$450,000Active4 beds 2 baths2,275 sq. ft.8570 Vintage Woods Drive, Mobile, AL 36619
MLS# 383754Listed by: BELLATOR REAL ESTATE LLC MOBIL - New
 $425,450Active4 beds 2 baths2,275 sq. ft.
$425,450Active4 beds 2 baths2,275 sq. ft.8570 Vintage Woods Drive, Mobile, AL 36619
MLS# 7632091Listed by: BELLATOR REAL ESTATE LLC MOBILE - New
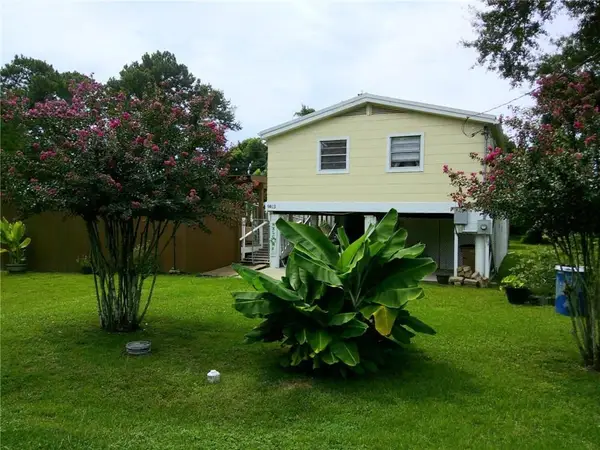 $199,219Active3 beds 2 baths1,152 sq. ft.
$199,219Active3 beds 2 baths1,152 sq. ft.1403 Alba Avenue, Mobile, AL 36605
MLS# 7631001Listed by: REZULTS REAL ESTATE SERVICES LLC - New
 $191,000Active3 beds 2 baths1,800 sq. ft.
$191,000Active3 beds 2 baths1,800 sq. ft.4613 Calhoun Road, Mobile, AL 36619
MLS# 7631911Listed by: IXL REAL ESTATE LLC - New
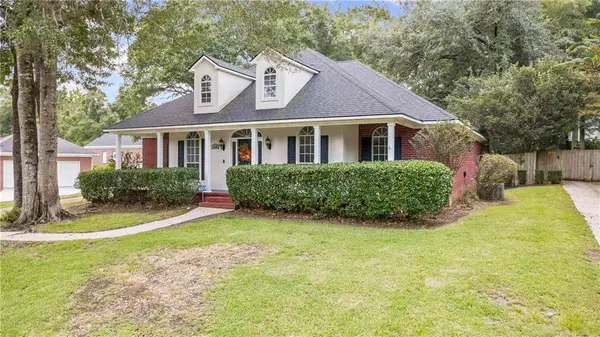 $349,500Active4 beds 3 baths2,534 sq. ft.
$349,500Active4 beds 3 baths2,534 sq. ft.4150 Oakbriar Drive, Mobile, AL 36619
MLS# 7632486Listed by: BELLATOR REAL ESTATE LLC MOBILE - New
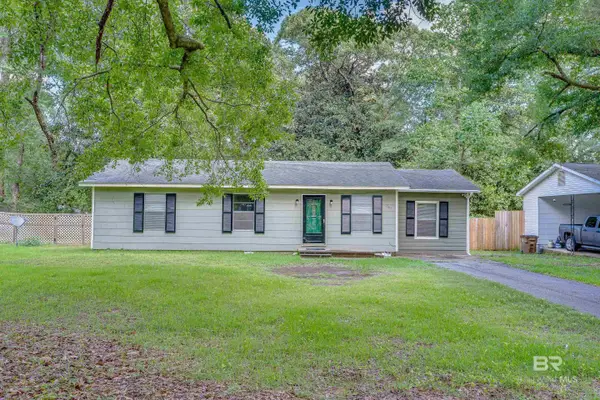 $169,900Active4 beds 1 baths1,322 sq. ft.
$169,900Active4 beds 1 baths1,322 sq. ft.2309 East Road, Mobile, AL 36693
MLS# 383748Listed by: BELLATOR REAL ESTATE LLC MOBIL - New
 $39,900Active3 beds 2 baths1,440 sq. ft.
$39,900Active3 beds 2 baths1,440 sq. ft.1707 Belfast Street, Mobile, AL 36605
MLS# 7632399Listed by: EXP THE CUMMINGS COMPANY LLC - New
 $105,000Active3 beds 2 baths1,253 sq. ft.
$105,000Active3 beds 2 baths1,253 sq. ft.275 Bishop Phillips Avenue, Mobile, AL 36608
MLS# 7632354Listed by: FLATFEE.COM
