7410 Hawkins Manor W, Mobile, AL 36695
Local realty services provided by:Better Homes and Gardens Real Estate Main Street Properties
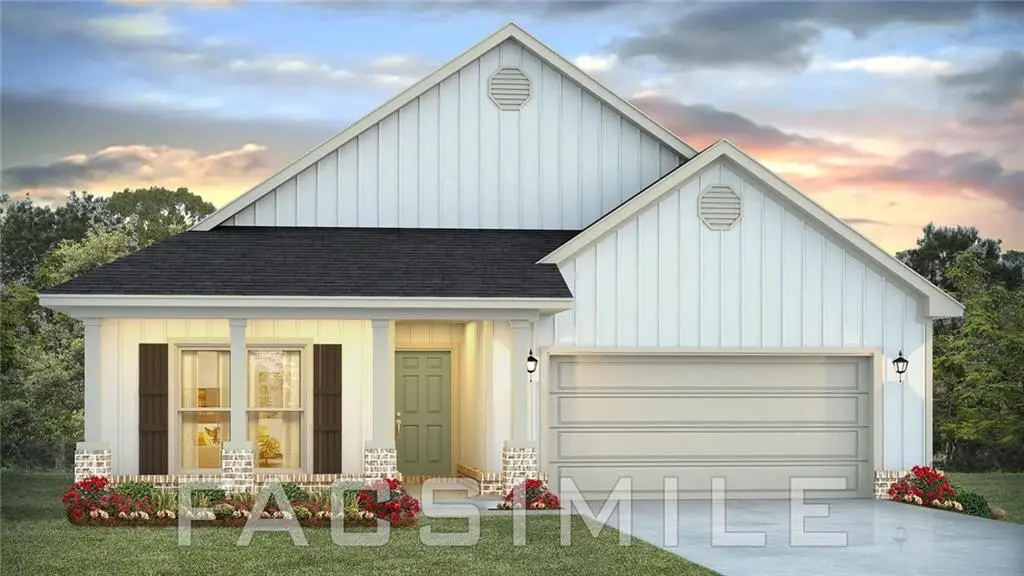

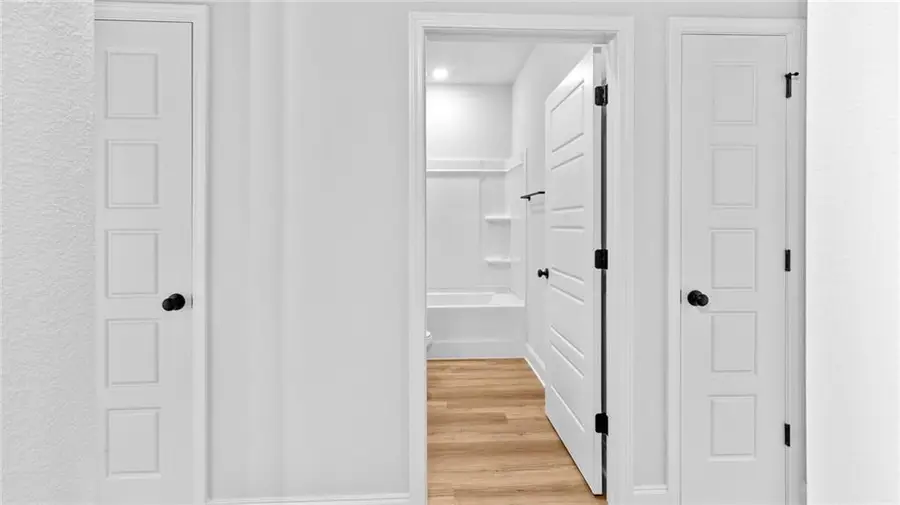
7410 Hawkins Manor W,Mobile, AL 36695
$331,900
- 4 Beds
- 2 Baths
- 2,047 sq. ft.
- Single family
- Active
Listed by:jennie ely
Office:dhi realty of alabama llc.
MLS#:7618256
Source:AL_MAAR
Price summary
- Price:$331,900
- Price per sq. ft.:$162.14
- Monthly HOA dues:$54.58
About this home
***UNDER CONSTRUCTION*** Welcome to 7410 Hawkins Manor West in our Hawkins Manor community in Mobile, Alabama. Entering the community on Hawkins Manor, take the first left onto Hawkins Manor West and this home is the second on the left.
The Delray is a beautiful 4-bedroom, 2-bathroom home with a 2-car garage offering 2,047 square feet of enjoyable living space.
As you walk into the home you are greeted with two bedrooms that share one full bathroom. Across the foyer is the laundry room and an additional bedroom.
The Delray has a fabulous open kitchen, featuring a walk-in pantry and large island perfectly suited for bar-dining. The kitchen overlooks the dining and living room areas leading outside to a large, covered porch for an extended living and entertaining space.
The spacious primary bedroom, located at the back of the home for privacy, offers natural light from large windows creating an inviting, spacious retreat. The ensuite bathroom has a double vanity with quartz countertop, standing shower, and two large walk in closets.
Like all homes in Hawkins Manor, the Delray includes a Home is Connected smart home technology package which allows you to control your home with your smart device while near or away. This home is also being built to Gold FORTIFIED HomeTM certification so see your Sales Representative for details. Pictures may be of a similar home and not necessarily of the subject property. Pictures are representational only.
Contact an agent
Home facts
- Year built:2025
- Listing Id #:7618256
- Added:26 day(s) ago
- Updated:July 19, 2025 at 12:12 PM
Rooms and interior
- Bedrooms:4
- Total bathrooms:2
- Full bathrooms:2
- Living area:2,047 sq. ft.
Heating and cooling
- Cooling:Ceiling Fan(s), Central Air
- Heating:Electric, Heat Pump
Structure and exterior
- Roof:Shingle
- Year built:2025
- Building area:2,047 sq. ft.
- Lot area:0.19 Acres
Schools
- High school:WP Davidson
- Middle school:Burns
- Elementary school:ER Dickson
Utilities
- Water:Available, Public
- Sewer:Available, Public Sewer
Finances and disclosures
- Price:$331,900
- Price per sq. ft.:$162.14
- Tax amount:$489
New listings near 7410 Hawkins Manor W
- New
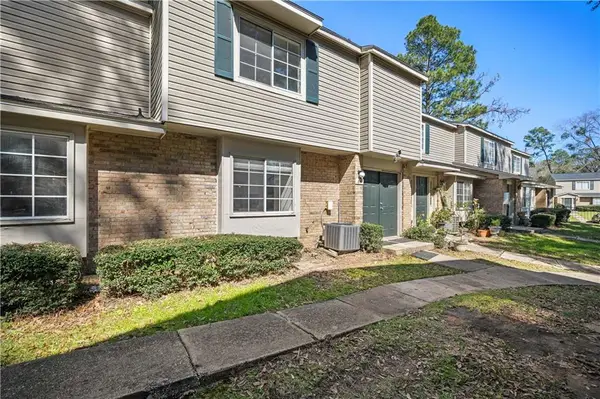 $99,900Active3 beds 3 baths1,342 sq. ft.
$99,900Active3 beds 3 baths1,342 sq. ft.6701 Dickens Ferry Road #84, Mobile, AL 36608
MLS# 7631620Listed by: BECK PROPERTIES REAL ESTATE - New
 $320,000Active4 beds 2 baths2,725 sq. ft.
$320,000Active4 beds 2 baths2,725 sq. ft.4109 Shana Drive, Mobile, AL 36605
MLS# 383753Listed by: EXIT REALTY PROMISE - New
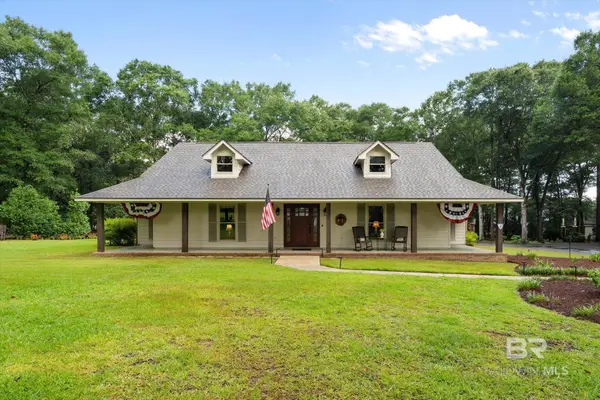 $450,000Active4 beds 2 baths2,275 sq. ft.
$450,000Active4 beds 2 baths2,275 sq. ft.8570 Vintage Woods Drive, Mobile, AL 36619
MLS# 383754Listed by: BELLATOR REAL ESTATE LLC MOBIL - New
 $425,450Active4 beds 2 baths2,275 sq. ft.
$425,450Active4 beds 2 baths2,275 sq. ft.8570 Vintage Woods Drive, Mobile, AL 36619
MLS# 7632091Listed by: BELLATOR REAL ESTATE LLC MOBILE - New
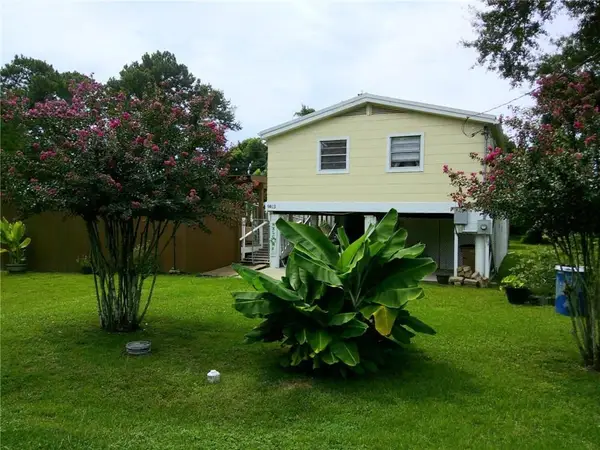 $199,219Active3 beds 2 baths1,152 sq. ft.
$199,219Active3 beds 2 baths1,152 sq. ft.1403 Alba Avenue, Mobile, AL 36605
MLS# 7631001Listed by: REZULTS REAL ESTATE SERVICES LLC - New
 $191,000Active3 beds 2 baths1,800 sq. ft.
$191,000Active3 beds 2 baths1,800 sq. ft.4613 Calhoun Road, Mobile, AL 36619
MLS# 7631911Listed by: IXL REAL ESTATE LLC - New
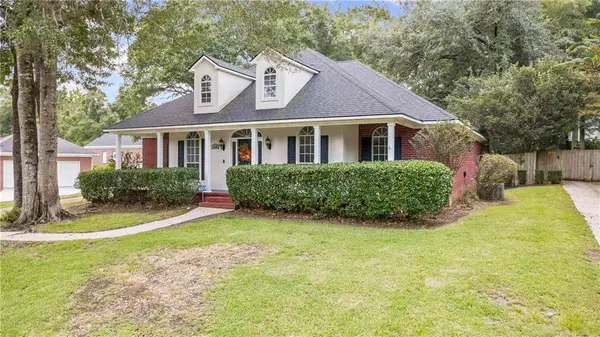 $349,500Active4 beds 3 baths2,534 sq. ft.
$349,500Active4 beds 3 baths2,534 sq. ft.4150 Oakbriar Drive, Mobile, AL 36619
MLS# 7632486Listed by: BELLATOR REAL ESTATE LLC MOBILE - New
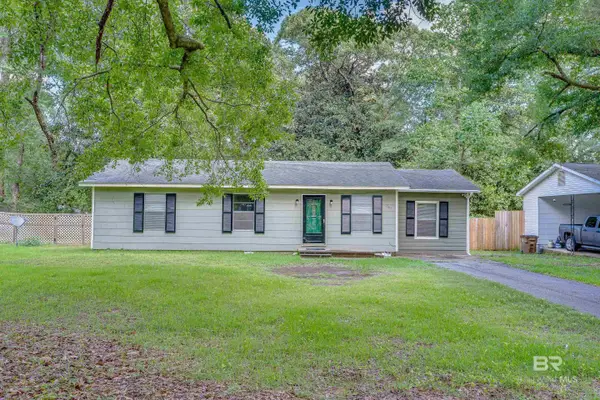 $169,900Active4 beds 1 baths1,322 sq. ft.
$169,900Active4 beds 1 baths1,322 sq. ft.2309 East Road, Mobile, AL 36693
MLS# 383748Listed by: BELLATOR REAL ESTATE LLC MOBIL - New
 $39,900Active3 beds 2 baths1,440 sq. ft.
$39,900Active3 beds 2 baths1,440 sq. ft.1707 Belfast Street, Mobile, AL 36605
MLS# 7632399Listed by: EXP THE CUMMINGS COMPANY LLC - New
 $105,000Active3 beds 2 baths1,253 sq. ft.
$105,000Active3 beds 2 baths1,253 sq. ft.275 Bishop Phillips Avenue, Mobile, AL 36608
MLS# 7632354Listed by: FLATFEE.COM
