7436 Mallard Drive, Mobile, AL 36695
Local realty services provided by:Better Homes and Gardens Real Estate Main Street Properties
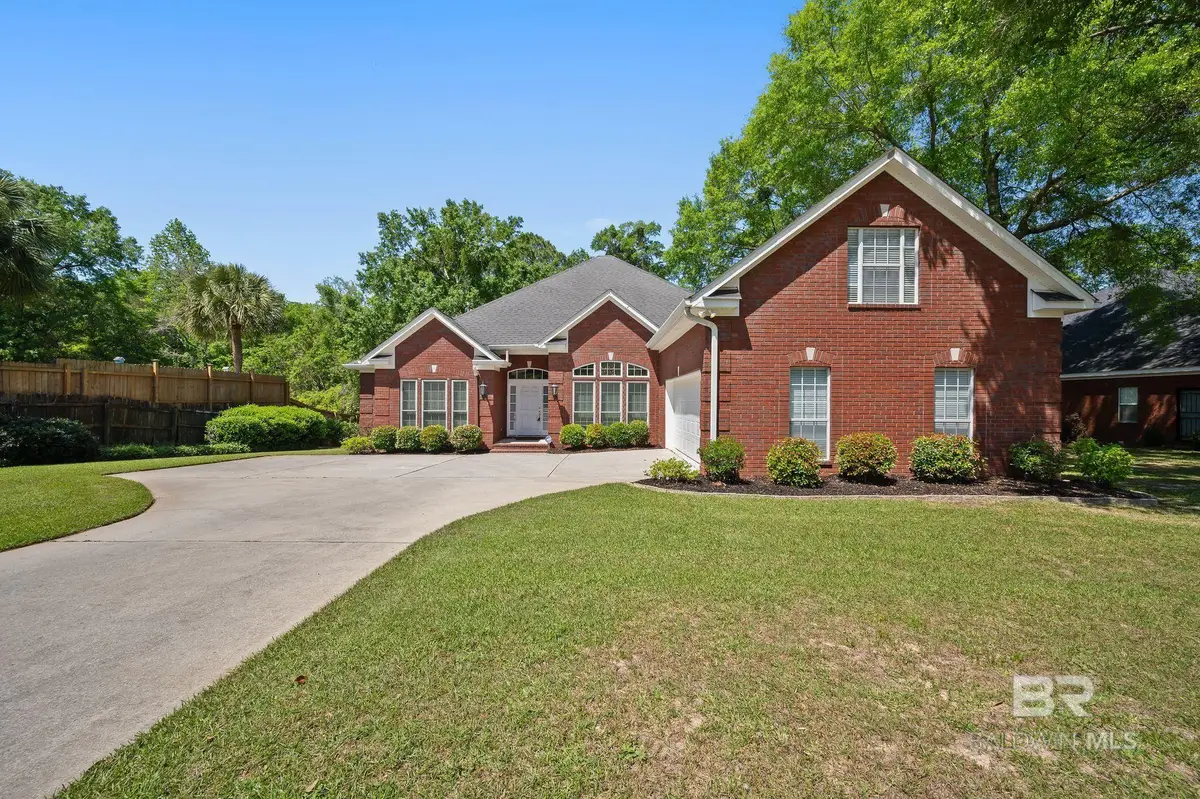
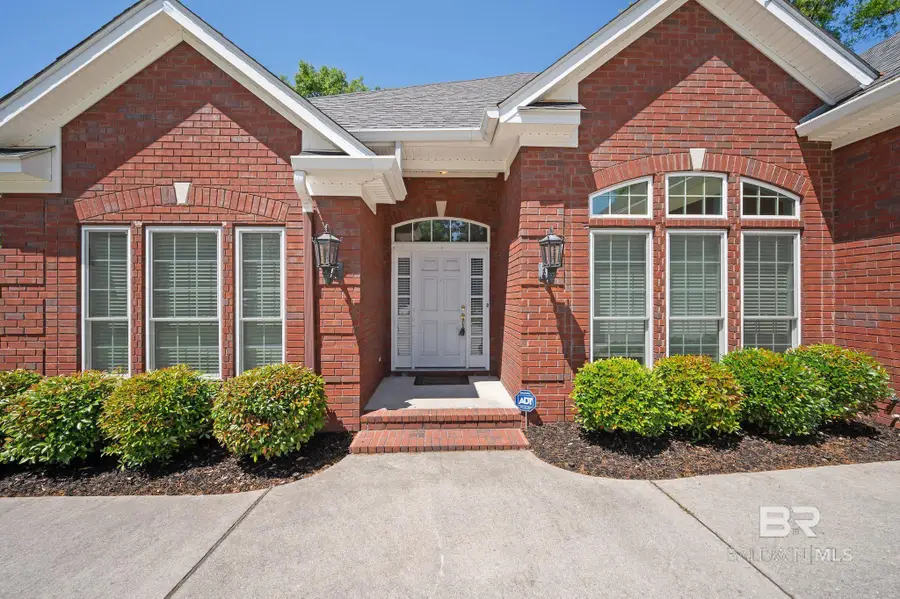
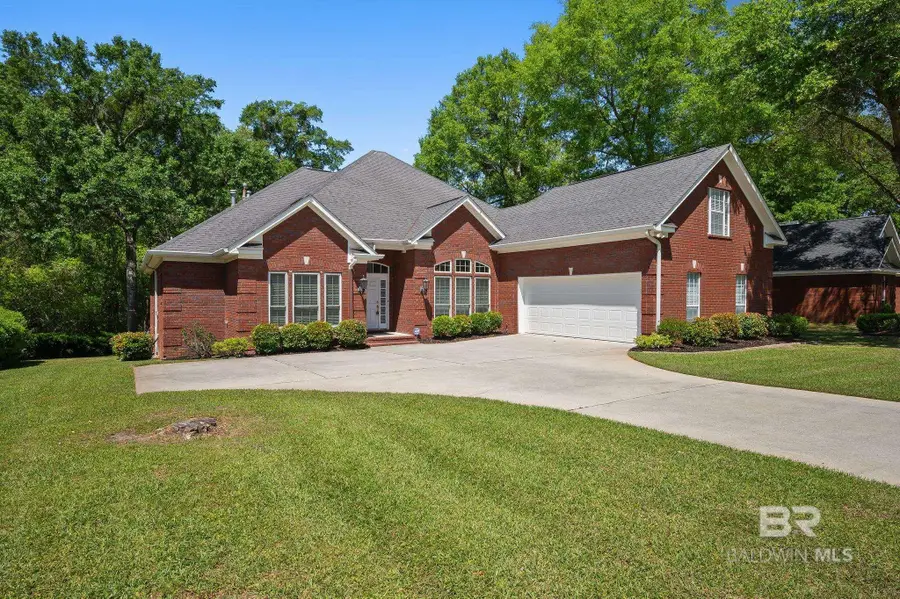
Listed by:chandler demouyPHONE: 251-802-5617
Office:waters edge realty
MLS#:377795
Source:AL_BCAR
Price summary
- Price:$389,000
- Price per sq. ft.:$133.17
- Monthly HOA dues:$16.67
About this home
If you are looking for a large home in a quiet and private setting, you have found it! 7436 Mallard Dr is a well maintained, one-owner home, boasting about 3000 square feet. Offering 4 bedrooms downstairs with a 5th bedroom (or bonus room) upstairs, 3 full bathrooms, an oversized garage, and a screened-in porch overlooking a quiet and private backyard this home is sure to meet your needs! The layout was thoughtfully designed and ensures easy flow to every part of the home, while still offering some privacy not found in open concept floor plans. In the primary suite you'll find a large walk-in closet with built-in shelving, a gas fireplace, access to the screened porch, and a lovely ensuite bathroom with separate vanities, a soaker tub and a walk-in shower. The guest bedrooms all offer large rooms and generously sized closets. The garage has a large storage area offering over 70 square feet of space. A gas powered backup generator is installed and is capable of powering everything needed to get you through even the lengthiest of power outages. Most of the windows are 2-3 years old (a few minor exceptions). The roof is approximately 10 years old. All AC units have been replaced as well. The generator and AC units have been on biannual service contracts since installation. Don't wait to schedule your private tour! Scroll to the end of the photos to see the floor plan! Buyer to verify all information during due diligence.
Contact an agent
Home facts
- Year built:2000
- Listing Id #:377795
- Added:118 day(s) ago
- Updated:August 09, 2025 at 08:40 AM
Rooms and interior
- Bedrooms:5
- Total bathrooms:3
- Full bathrooms:3
- Living area:2,921 sq. ft.
Heating and cooling
- Cooling:Ceiling Fan(s)
- Heating:Electric
Structure and exterior
- Roof:Composition
- Year built:2000
- Building area:2,921 sq. ft.
- Lot area:0.56 Acres
Schools
- High school:Baker
- Middle school:Bernice J Causey
- Elementary school:O'Rourke
Utilities
- Water:Public
- Sewer:Public Sewer
Finances and disclosures
- Price:$389,000
- Price per sq. ft.:$133.17
- Tax amount:$1,431
New listings near 7436 Mallard Drive
- New
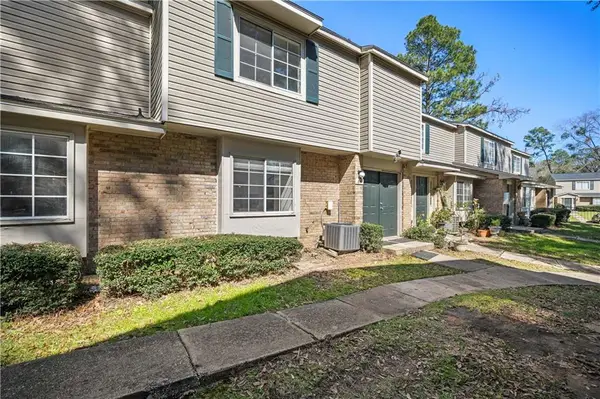 $99,900Active3 beds 3 baths1,342 sq. ft.
$99,900Active3 beds 3 baths1,342 sq. ft.6701 Dickens Ferry Road #84, Mobile, AL 36608
MLS# 7631620Listed by: BECK PROPERTIES REAL ESTATE - New
 $320,000Active4 beds 2 baths2,725 sq. ft.
$320,000Active4 beds 2 baths2,725 sq. ft.4109 Shana Drive, Mobile, AL 36605
MLS# 383753Listed by: EXIT REALTY PROMISE - New
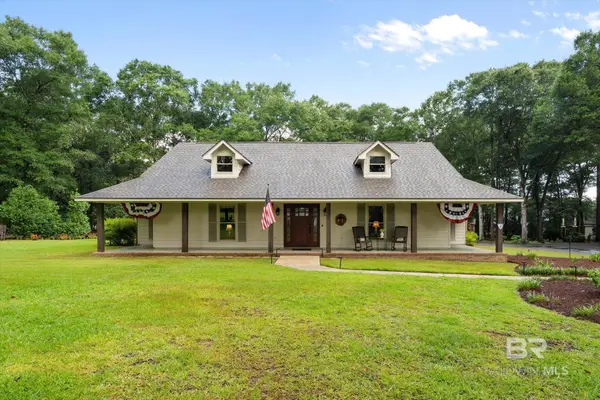 $450,000Active4 beds 2 baths2,275 sq. ft.
$450,000Active4 beds 2 baths2,275 sq. ft.8570 Vintage Woods Drive, Mobile, AL 36619
MLS# 383754Listed by: BELLATOR REAL ESTATE LLC MOBIL - New
 $425,450Active4 beds 2 baths2,275 sq. ft.
$425,450Active4 beds 2 baths2,275 sq. ft.8570 Vintage Woods Drive, Mobile, AL 36619
MLS# 7632091Listed by: BELLATOR REAL ESTATE LLC MOBILE - New
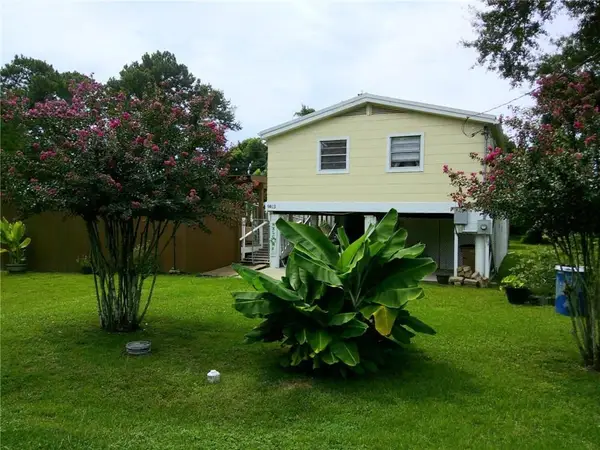 $199,219Active3 beds 2 baths1,152 sq. ft.
$199,219Active3 beds 2 baths1,152 sq. ft.1403 Alba Avenue, Mobile, AL 36605
MLS# 7631001Listed by: REZULTS REAL ESTATE SERVICES LLC - New
 $191,000Active3 beds 2 baths1,800 sq. ft.
$191,000Active3 beds 2 baths1,800 sq. ft.4613 Calhoun Road, Mobile, AL 36619
MLS# 7631911Listed by: IXL REAL ESTATE LLC - New
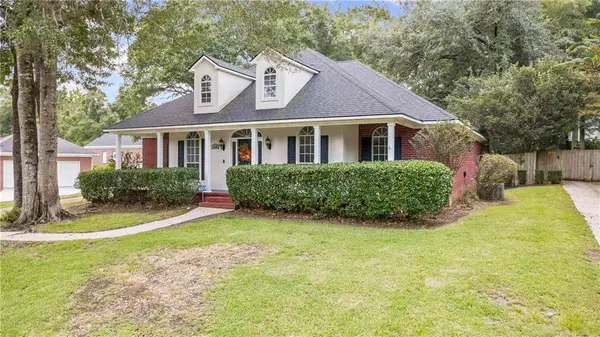 $349,500Active4 beds 3 baths2,534 sq. ft.
$349,500Active4 beds 3 baths2,534 sq. ft.4150 Oakbriar Drive, Mobile, AL 36619
MLS# 7632486Listed by: BELLATOR REAL ESTATE LLC MOBILE - New
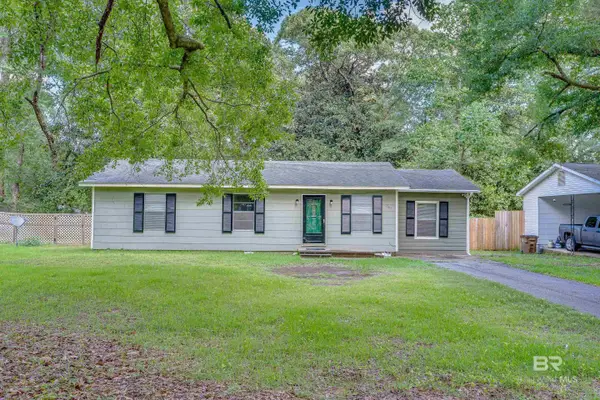 $169,900Active4 beds 1 baths1,322 sq. ft.
$169,900Active4 beds 1 baths1,322 sq. ft.2309 East Road, Mobile, AL 36693
MLS# 383748Listed by: BELLATOR REAL ESTATE LLC MOBIL - New
 $39,900Active3 beds 2 baths1,440 sq. ft.
$39,900Active3 beds 2 baths1,440 sq. ft.1707 Belfast Street, Mobile, AL 36605
MLS# 7632399Listed by: EXP THE CUMMINGS COMPANY LLC - New
 $105,000Active3 beds 2 baths1,253 sq. ft.
$105,000Active3 beds 2 baths1,253 sq. ft.275 Bishop Phillips Avenue, Mobile, AL 36608
MLS# 7632354Listed by: FLATFEE.COM
