745 E Westmoreland Drive, Mobile, AL 36609
Local realty services provided by:Better Homes and Gardens Real Estate Main Street Properties
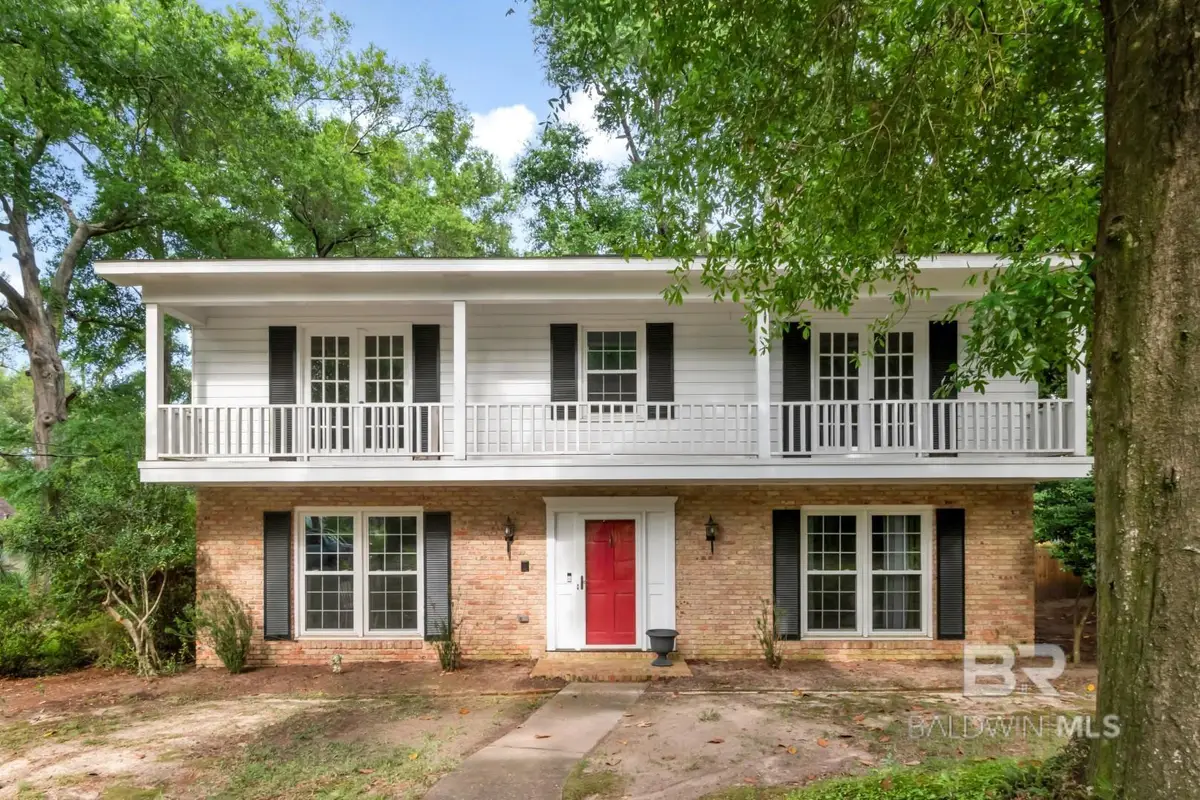
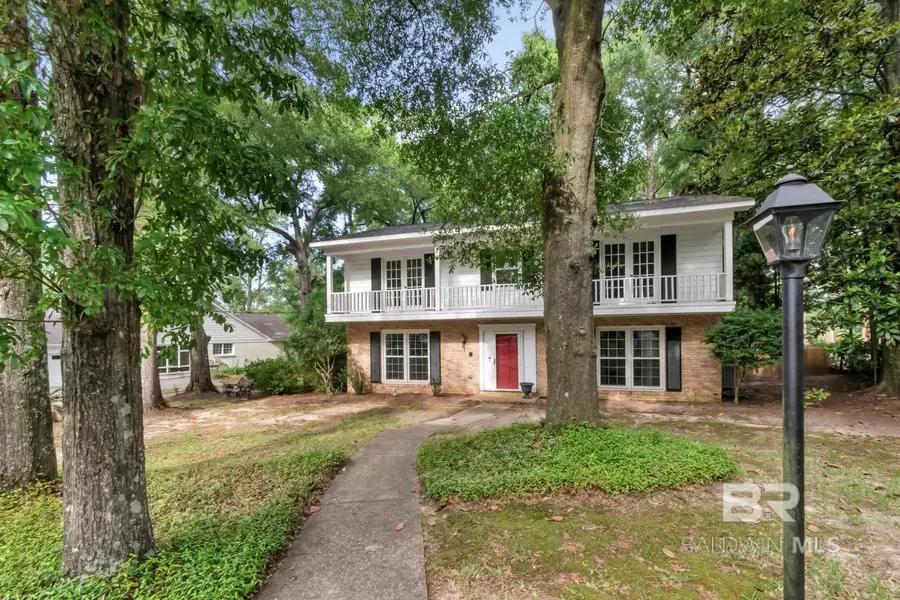
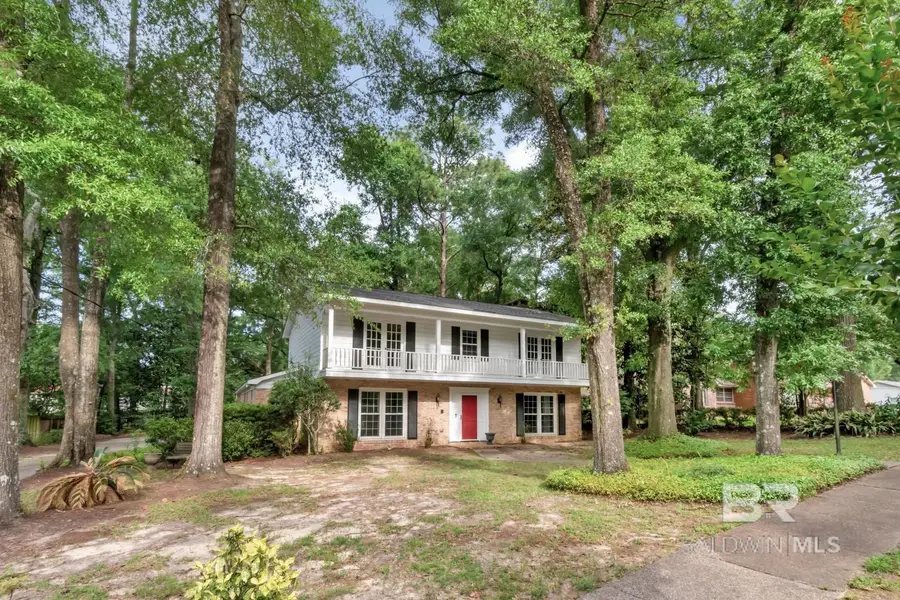
745 E Westmoreland Drive,Mobile, AL 36609
$339,900
- 5 Beds
- 3 Baths
- 3,060 sq. ft.
- Single family
- Active
Listed by:jared giddensPHONE: 251-343-7777
Office:bellator real estate llc. mobil
MLS#:379322
Source:AL_BCAR
Price summary
- Price:$339,900
- Price per sq. ft.:$111.08
About this home
Conveniently located in the heart of Mobile. Located at the end of the street, you'll find the following features: Plantation shutters, new roof and exterior re-painted 2019, crown molding, primary suite with walk-in closet and renovated bathroom in 2023 with dual sinks, soaking tub and standup shower, lots of storage, Sprinkler system, ceramic tile, hardwood, split brick, new carpet, bonus/craft room, built-ins in office (or 5th bedroom) and living room, gas cooktop, Gas fireplace, 3-car garage, energy-efficient, double paned windows, large open family room, formal living and dining room, breakfast room, laundry room with lots of storage, rear patio and fenced. (All improvements per seller) All measurements are approximate and not guaranteed, buyer to verify. All measurements are approximate and not guaranteed, buyer to verify. Buyer to verify all information during due diligence.
Contact an agent
Home facts
- Year built:1971
- Listing Id #:379322
- Added:89 day(s) ago
- Updated:August 13, 2025 at 03:37 PM
Rooms and interior
- Bedrooms:5
- Total bathrooms:3
- Full bathrooms:2
- Half bathrooms:1
- Living area:3,060 sq. ft.
Heating and cooling
- Cooling:Ceiling Fan(s)
- Heating:Central, Electric
Structure and exterior
- Roof:Composition
- Year built:1971
- Building area:3,060 sq. ft.
Schools
- High school:WP Davidson
- Middle school:Burns
- Elementary school:Elizabeth Fonde
Utilities
- Water:Public
- Sewer:Public Sewer
Finances and disclosures
- Price:$339,900
- Price per sq. ft.:$111.08
- Tax amount:$1,809
New listings near 745 E Westmoreland Drive
- New
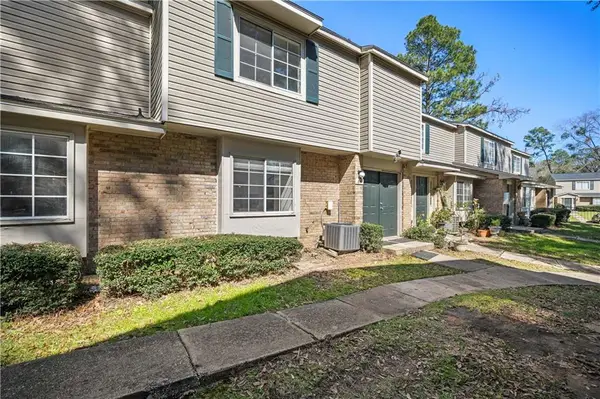 $99,900Active3 beds 3 baths1,342 sq. ft.
$99,900Active3 beds 3 baths1,342 sq. ft.6701 Dickens Ferry Road #84, Mobile, AL 36608
MLS# 7631620Listed by: BECK PROPERTIES REAL ESTATE - New
 $320,000Active4 beds 2 baths2,725 sq. ft.
$320,000Active4 beds 2 baths2,725 sq. ft.4109 Shana Drive, Mobile, AL 36605
MLS# 383753Listed by: EXIT REALTY PROMISE - New
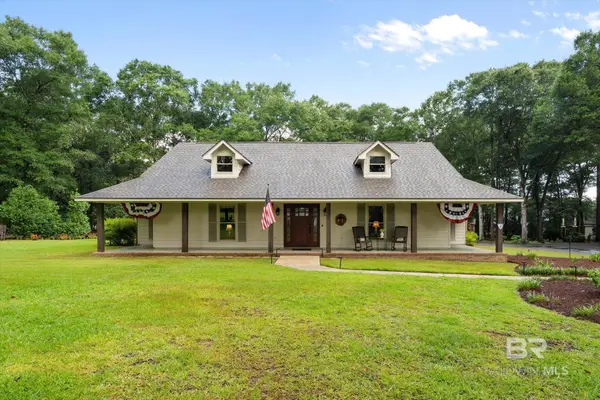 $450,000Active4 beds 2 baths2,275 sq. ft.
$450,000Active4 beds 2 baths2,275 sq. ft.8570 Vintage Woods Drive, Mobile, AL 36619
MLS# 383754Listed by: BELLATOR REAL ESTATE LLC MOBIL - New
 $425,450Active4 beds 2 baths2,275 sq. ft.
$425,450Active4 beds 2 baths2,275 sq. ft.8570 Vintage Woods Drive, Mobile, AL 36619
MLS# 7632091Listed by: BELLATOR REAL ESTATE LLC MOBILE - New
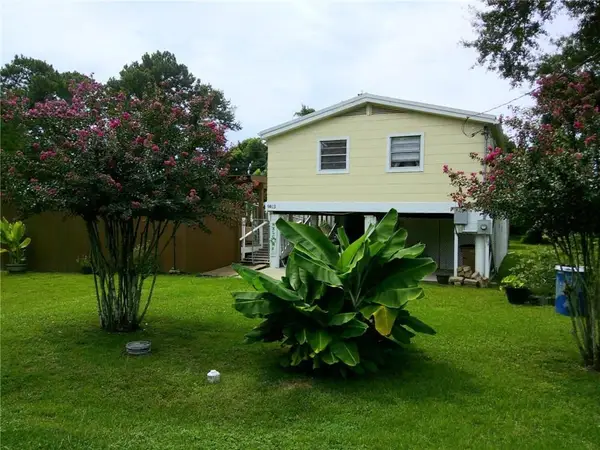 $199,219Active3 beds 2 baths1,152 sq. ft.
$199,219Active3 beds 2 baths1,152 sq. ft.1403 Alba Avenue, Mobile, AL 36605
MLS# 7631001Listed by: REZULTS REAL ESTATE SERVICES LLC - New
 $191,000Active3 beds 2 baths1,800 sq. ft.
$191,000Active3 beds 2 baths1,800 sq. ft.4613 Calhoun Road, Mobile, AL 36619
MLS# 7631911Listed by: IXL REAL ESTATE LLC - New
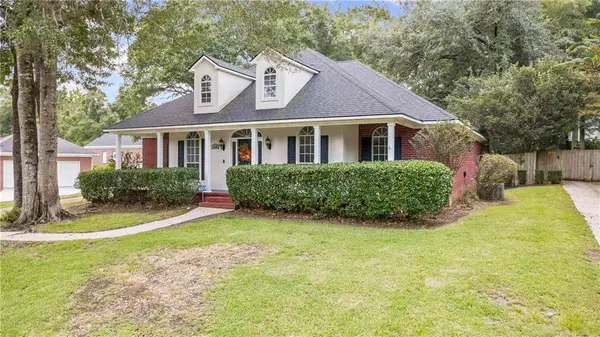 $349,500Active4 beds 3 baths2,534 sq. ft.
$349,500Active4 beds 3 baths2,534 sq. ft.4150 Oakbriar Drive, Mobile, AL 36619
MLS# 7632486Listed by: BELLATOR REAL ESTATE LLC MOBILE - New
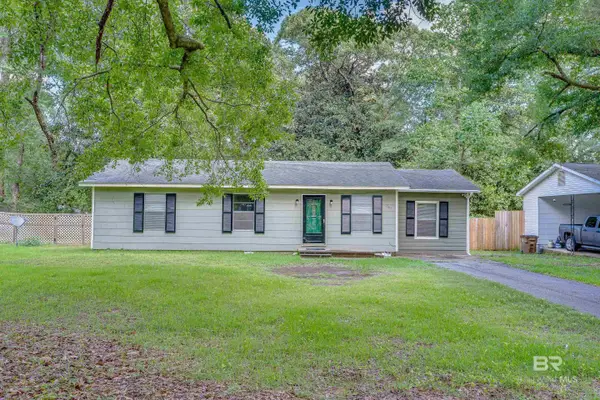 $169,900Active4 beds 1 baths1,322 sq. ft.
$169,900Active4 beds 1 baths1,322 sq. ft.2309 East Road, Mobile, AL 36693
MLS# 383748Listed by: BELLATOR REAL ESTATE LLC MOBIL - New
 $39,900Active3 beds 2 baths1,440 sq. ft.
$39,900Active3 beds 2 baths1,440 sq. ft.1707 Belfast Street, Mobile, AL 36605
MLS# 7632399Listed by: EXP THE CUMMINGS COMPANY LLC - New
 $105,000Active3 beds 2 baths1,253 sq. ft.
$105,000Active3 beds 2 baths1,253 sq. ft.275 Bishop Phillips Avenue, Mobile, AL 36608
MLS# 7632354Listed by: FLATFEE.COM
