745 Westmoreland Drive E, Mobile, AL 36609
Local realty services provided by:Better Homes and Gardens Real Estate Main Street Properties
745 Westmoreland Drive E,Mobile, AL 36609
$329,349
- 5 Beds
- 3 Baths
- 3,060 sq. ft.
- Single family
- Active
Listed by:frankie wink
Office:legendary realty,llc
MLS#:7636822
Source:AL_MAAR
Price summary
- Price:$329,349
- Price per sq. ft.:$107.63
About this home
**VRM:Sellers will entertain offers between $329,900 and $349,900, LIST PRICE IS THE MEIDAN NUMBER BETWEEN THE UPPER AND LOWER VALUE. ($339,900)**
5 BEDROOMS IN THE HEART OF MOBILE, UNDER $340,000!!! Located in one of the most convenient areas of Mobile, this charming home combines modern updates with timeless comfort. At this price per square foot, it?'s a rare move-in ready find! Standout features include plantation shutters, crown molding throughout, and a new roof with exterior paint completed in 2019. The primary suite offers a spacious walk-in closet and a beautifully renovated bathroom (2023) featuring dual sinks, a soaking tub, and a separate shower.
The versatile floor plan includes a large open family room, formal living and dining rooms, a breakfast room, and a laundry room with generous storage. A dedicated office with built-ins can easily serve as a 5th bedroom, while the bonus/craft room provides additional flexibility. The kitchen is equipped with a gas cooktop, and the living room centers around a cozy gas fireplace.
Additional highlights include built-ins in both the office and living room, a 3-car garage, energy-efficient double-paned windows, and a blend of ceramic tile, hardwood, split brick, and new carpet throughout. For outdoor living, enjoy a private rear patio, fully fenced backyard, and sprinkler system to keep the lawn looking its best. All updates are per the seller, and all measurements are approximate and not guaranteed.
Contact an agent
Home facts
- Year built:1971
- Listing ID #:7636822
- Added:2 day(s) ago
- Updated:August 27, 2025 at 12:06 PM
Rooms and interior
- Bedrooms:5
- Total bathrooms:3
- Full bathrooms:2
- Half bathrooms:1
- Living area:3,060 sq. ft.
Heating and cooling
- Cooling:Ceiling Fan(s), Central Air
- Heating:Central
Structure and exterior
- Roof:Shingle
- Year built:1971
- Building area:3,060 sq. ft.
- Lot area:0.44 Acres
Schools
- High school:WP Davidson
- Middle school:Burns
- Elementary school:Elizabeth Fonde
Utilities
- Water:Public
- Sewer:Available, Public Sewer
Finances and disclosures
- Price:$329,349
- Price per sq. ft.:$107.63
- Tax amount:$1,810
New listings near 745 Westmoreland Drive E
- New
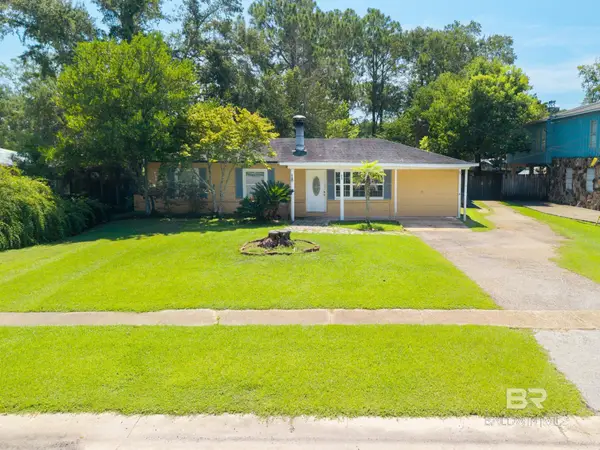 $179,000Active3 beds 1 baths1,366 sq. ft.
$179,000Active3 beds 1 baths1,366 sq. ft.2331 S Dog River Drive, Mobile, AL 36605
MLS# 384419Listed by: KELLER WILLIAMS AGC REALTY-DA - New
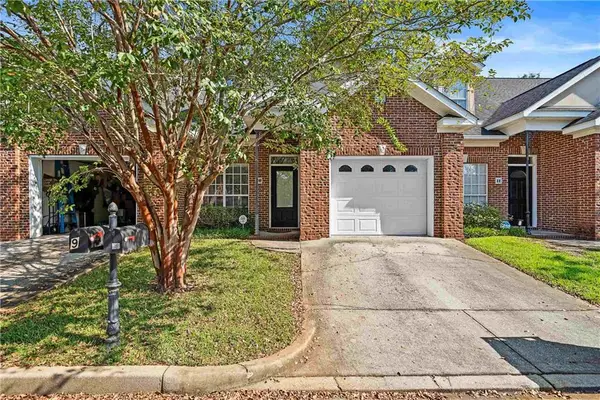 $275,000Active4 beds 3 baths2,189 sq. ft.
$275,000Active4 beds 3 baths2,189 sq. ft.211 West Drive #10, Mobile, AL 36608
MLS# 7640557Listed by: WATERS EDGE REALTY - New
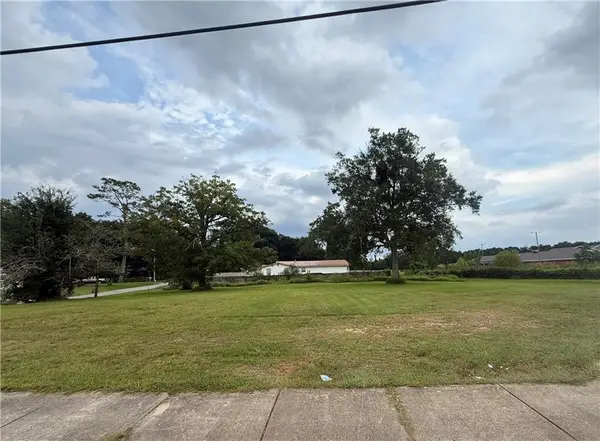 $21,000Active0.36 Acres
$21,000Active0.36 Acres2753 S Lartigue Avenue, Mobile, AL 36605
MLS# 7639412Listed by: RE/MAX REALTY PROFESSIONALS - New
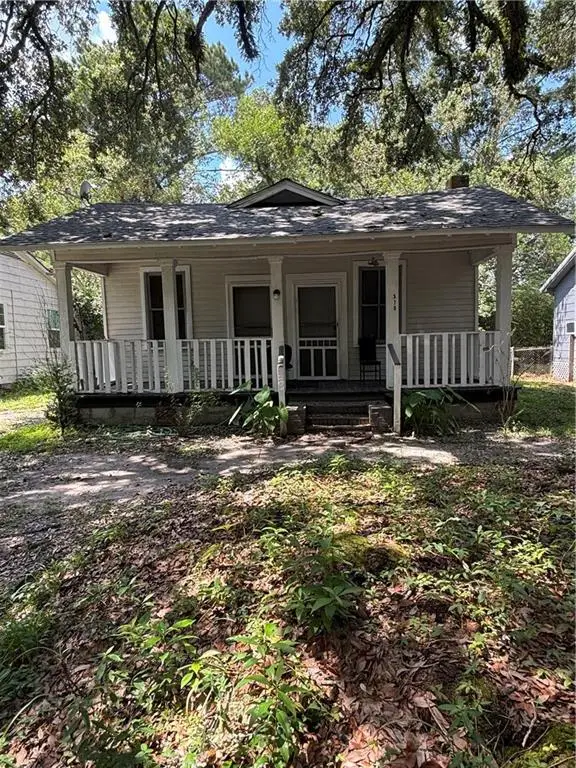 $90,000Active2 beds 1 baths884 sq. ft.
$90,000Active2 beds 1 baths884 sq. ft.570 Clarke Street, Mobile, AL 36606
MLS# 7639581Listed by: EXIT REALTY PROMISE - New
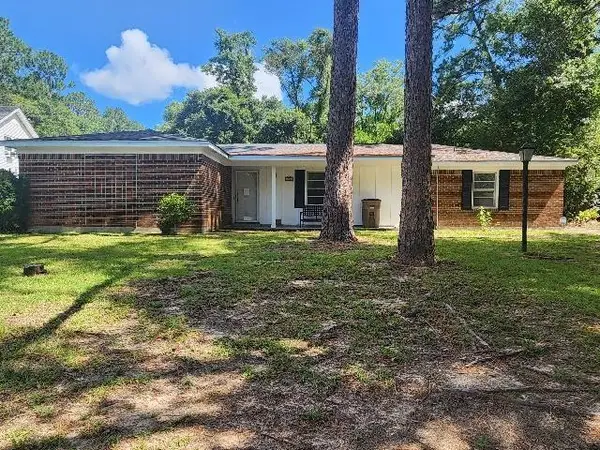 $149,900Active4 beds 2 baths1,833 sq. ft.
$149,900Active4 beds 2 baths1,833 sq. ft.6158 St Gallen Avenue N, Mobile, AL 36608
MLS# 7640252Listed by: TY IRBY REALTY & DEVELOPMENT - New
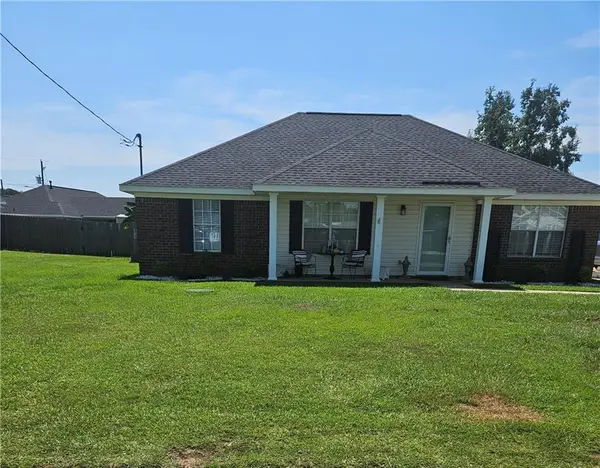 $240,000Active3 beds 2 baths1,452 sq. ft.
$240,000Active3 beds 2 baths1,452 sq. ft.13513 James Copeland Drive, Mobile, AL 36695
MLS# 7640425Listed by: RE/MAX PARTNERS - New
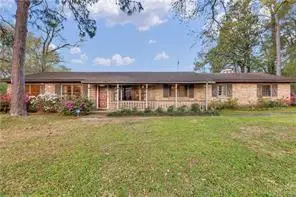 $245,000Active4 beds 2 baths2,061 sq. ft.
$245,000Active4 beds 2 baths2,061 sq. ft.406 Ridgecrest Court, Mobile, AL 36609
MLS# 7639622Listed by: RE/MAX REALTY PROFESSIONALS - New
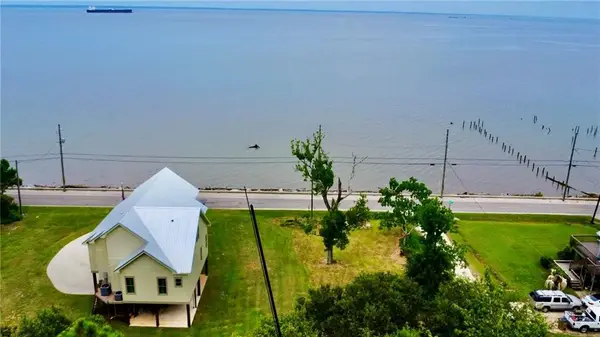 $175,000Active0.16 Acres
$175,000Active0.16 Acres3784 Bay Front Road, Mobile, AL 36605
MLS# 7640192Listed by: WELLHOUSE REAL ESTATE EASTERN - New
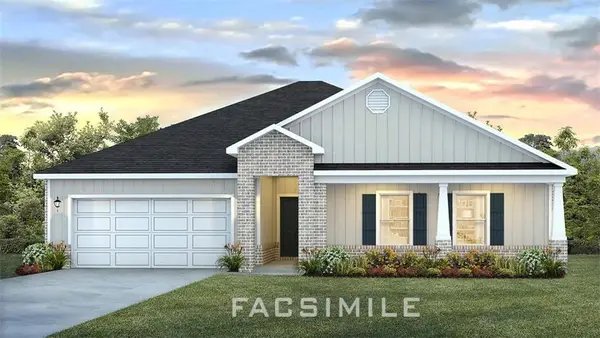 $322,900Active4 beds 2 baths2,289 sq. ft.
$322,900Active4 beds 2 baths2,289 sq. ft.4386 Valor Ridge Way W, Mobile, AL 36619
MLS# 7632204Listed by: DHI REALTY OF ALABAMA LLC - New
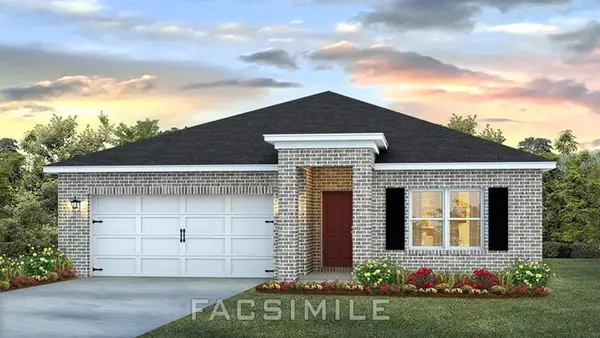 $285,900Active4 beds 2 baths1,791 sq. ft.
$285,900Active4 beds 2 baths1,791 sq. ft.4497 Cecil Bolton Drive, Mobile, AL 36619
MLS# 7638351Listed by: DHI REALTY OF ALABAMA LLC
