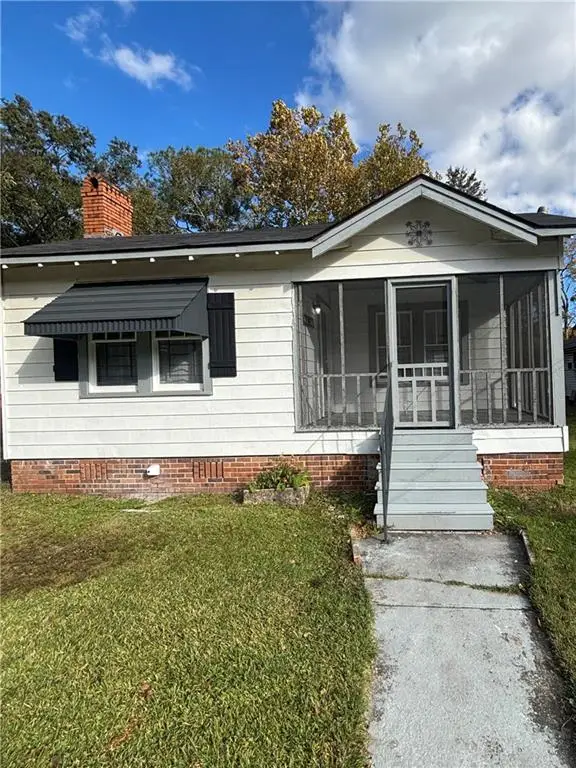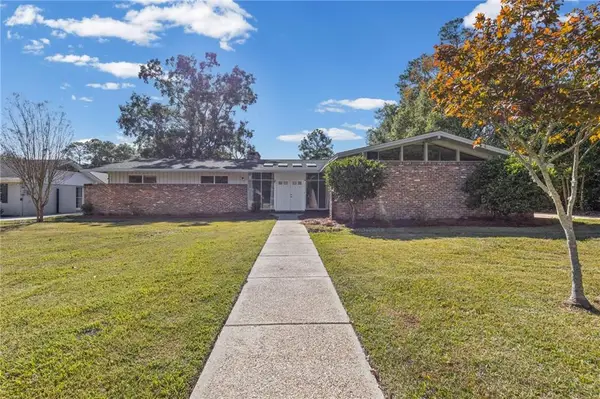754 Schaub Avenue, Mobile, AL 36609
Local realty services provided by:Better Homes and Gardens Real Estate Main Street Properties
754 Schaub Avenue,Mobile, AL 36609
$264,900
- 3 Beds
- 3 Baths
- 2,426 sq. ft.
- Single family
- Active
Listed by: vicki cawthon, greg cawthon
Office: re/max gateway
MLS#:7634611
Source:AL_MAAR
Price summary
- Price:$264,900
- Price per sq. ft.:$109.19
About this home
Welcome to this pretty creole-style home in popular Pinehurst subdivision! With 3 bedrooms, 2 full bathrooms and a half bath, this 2426+/- sq ft house is ready to be your new home. You will love the floorplan and all the great spaces it offers. Walking through the front door, you will appreciate the shiny wood flooring in the spacious-feeling family room and dining room. Going into the kitchen, you will see the easy-care split brick floors that run all the way through to the sunroom. The kitchen is fully equipped with a new sink and faucet, new garbage disposal, glass top stove, separate oven, built-in microwave, dishwasher, trash compactor, and refrigerator. There is even a built-in desk space on one side of the kitchen. Close to the kitchen is the half bath and ample sized laundry room. Conveniently, the primary bedroom and bathroom are located right off the laundry room. This bathroom is nicely appointed with a double sink vanity, his & her closets, separate shower, and a large soaking tub. But the most unique feature of this house is the sunroom. This space, with so much natural light, could be a workout or hobby space, or the perfect playroom. Lots of possibilities! Upstairs there are 2 bedrooms, 1 full bathroom and a bonus room. Off the bonus room, you will be very pleased with an easily accessible, well-lit storage space. For your comfort, the house is equipped with 2 AC systems - one for downstairs and one for upstairs. Outside, you can park in the attached carport at the back of the house and enter the house through the sunroom door. The carport has a heated and cooled storage room that even has a sink and cabinets. Concrete sidewalks lead into the backyard and around to the workshop which has power. This wonderful home is conveniently located near shopping, restaurants, and schools, and so much more. You owe it to yourself to come visit 754 Schaub Avenue today!
Contact an agent
Home facts
- Year built:1994
- Listing ID #:7634611
- Added:87 day(s) ago
- Updated:November 15, 2025 at 04:12 PM
Rooms and interior
- Bedrooms:3
- Total bathrooms:3
- Full bathrooms:2
- Half bathrooms:1
- Living area:2,426 sq. ft.
Heating and cooling
- Cooling:Ceiling Fan(s), Central Air
- Heating:Central
Structure and exterior
- Roof:Shingle
- Year built:1994
- Building area:2,426 sq. ft.
- Lot area:0.17 Acres
Schools
- High school:WP Davidson
- Middle school:Burns
- Elementary school:ER Dickson
Utilities
- Water:Available, Public
- Sewer:Available, Public Sewer
Finances and disclosures
- Price:$264,900
- Price per sq. ft.:$109.19
- Tax amount:$2,647
New listings near 754 Schaub Avenue
- New
 $415,000Active4 beds 3 baths2,828 sq. ft.
$415,000Active4 beds 3 baths2,828 sq. ft.3913 Pembrocke Avenue, Mobile, AL 36608
MLS# 387968Listed by: BELLATOR REAL ESTATE LLC MOBIL - New
 $99,000Active3 beds 2 baths1,148 sq. ft.
$99,000Active3 beds 2 baths1,148 sq. ft.2118 Cornell Drive, Mobile, AL 36618
MLS# 388006Listed by: AMERISELL REALTY - New
 $239,000Active3 beds 2 baths1,725 sq. ft.
$239,000Active3 beds 2 baths1,725 sq. ft.Address Withheld By Seller, Mobile, AL 36603
MLS# 7667883Listed by: OLD SHELL REAL ESTATE LLC - New
 $289,000Active3 beds 3 baths2,000 sq. ft.
$289,000Active3 beds 3 baths2,000 sq. ft.1849 La Salle Street, Mobile, AL 36606
MLS# 7680016Listed by: GRAND NOVA PROPERTIES, LLC - New
 $75,000Active2 beds 1 baths918 sq. ft.
$75,000Active2 beds 1 baths918 sq. ft.563 Wisconsin Avenue, Mobile, AL 36604
MLS# 7680200Listed by: REAL ESTATE STORE - New
 $459,900Active3 beds 4 baths3,591 sq. ft.
$459,900Active3 beds 4 baths3,591 sq. ft.6406 Clear Pointe Court, Mobile, AL 36618
MLS# 7680424Listed by: RE/MAX REALTY PROFESSIONALS - New
 $199,500Active3 beds 2 baths1,420 sq. ft.
$199,500Active3 beds 2 baths1,420 sq. ft.863 Country Court, Mobile, AL 36695
MLS# 7680457Listed by: WELLHOUSE REAL ESTATE LLC - MOBILE - New
 $415,000Active4 beds 3 baths2,828 sq. ft.
$415,000Active4 beds 3 baths2,828 sq. ft.3913 Pembrocke Avenue, Mobile, AL 36608
MLS# 7680461Listed by: BELLATOR REAL ESTATE LLC MOBILE - New
 $9,900Active0.21 Acres
$9,900Active0.21 Acres1917 Andrews Street, Mobile, AL 36617
MLS# 7680486Listed by: IXL REAL ESTATE LLC - New
 $281,000Active2 beds 2 baths1,502 sq. ft.
$281,000Active2 beds 2 baths1,502 sq. ft.1958 Myrtle Avenue, Mobile, AL 36606
MLS# 7680566Listed by: WELLHOUSE REAL ESTATE LLC - MOBILE
