755 Sue Lane, Mobile, AL 36693
Local realty services provided by:Better Homes and Gardens Real Estate Main Street Properties
Listed by:annette odenPHONE: 251-554-8623
Office:bellator real estate llc. mobil
MLS#:384061
Source:AL_BCAR
Price summary
- Price:$234,900
- Price per sq. ft.:$79.52
About this home
This is a FIND for anyone seeking space and the chance to update and create the home of their dreams! With 5 bedrooms, 3 full baths, a living room, formal dining room, and a den with a massive woodburning fireplace, there's room for everyone whether you want privacy or space to gather. The ensuite master bedroom offers comfort and convenience, while the private backyard and large, manicured front yard deliver both curb appeal and a warm welcome. The location is unbeatable - close to schools, restaurants, and every kind of shopping you could want. And the detached accessory structure? It's a dream waiting to happen think playroom, game room, hobby space, or bonus retreat. Add generous storage throughout, and you'll be saying, I just found my home!? Schedule your showing today and start imagining the possibilities! All measurements are approximate and not guaranteed, buyer to verify. Buyer to verify all information during due diligence.
Contact an agent
Home facts
- Year built:1973
- Listing ID #:384061
- Added:15 day(s) ago
- Updated:August 26, 2025 at 07:36 PM
Rooms and interior
- Bedrooms:5
- Total bathrooms:3
- Full bathrooms:3
- Living area:2,954 sq. ft.
Heating and cooling
- Cooling:Ceiling Fan(s)
- Heating:Central, Electric, Natural Gas
Structure and exterior
- Roof:Dimensional
- Year built:1973
- Building area:2,954 sq. ft.
- Lot area:0.35 Acres
Schools
- High school:WP Davidson
- Middle school:Chastang-Fournier
- Elementary school:Kate Shepard
Utilities
- Water:Public
- Sewer:Public Sewer
Finances and disclosures
- Price:$234,900
- Price per sq. ft.:$79.52
- Tax amount:$913
New listings near 755 Sue Lane
- New
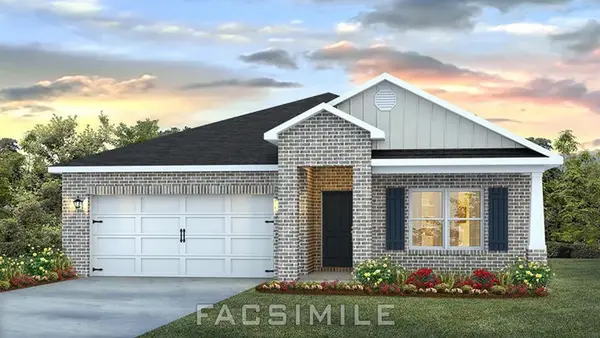 $294,900Active4 beds 2 baths1,791 sq. ft.
$294,900Active4 beds 2 baths1,791 sq. ft.10414 Lowell Street E, Mobile, AL 36695
MLS# 7634717Listed by: DHI REALTY OF ALABAMA LLC - New
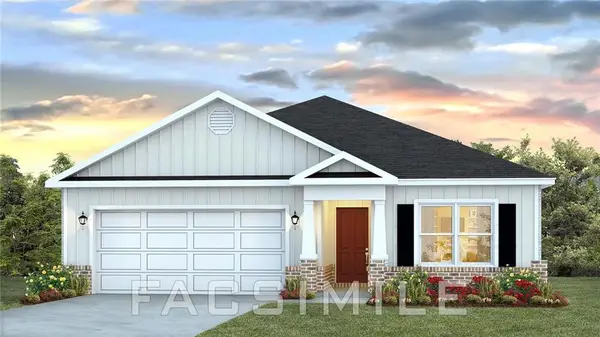 $284,900Active3 beds 2 baths1,650 sq. ft.
$284,900Active3 beds 2 baths1,650 sq. ft.10585 Lowell Street W, Mobile, AL 36695
MLS# 7634935Listed by: DHI REALTY OF ALABAMA LLC - New
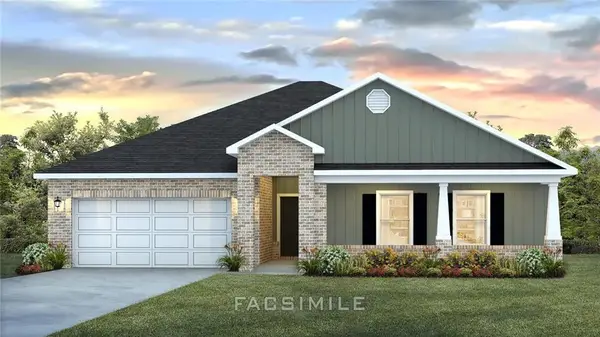 $327,900Active4 beds 2 baths2,289 sq. ft.
$327,900Active4 beds 2 baths2,289 sq. ft.2512 Kaleigh Drive, Mobile, AL 36695
MLS# 7634983Listed by: DHI REALTY OF ALABAMA LLC - New
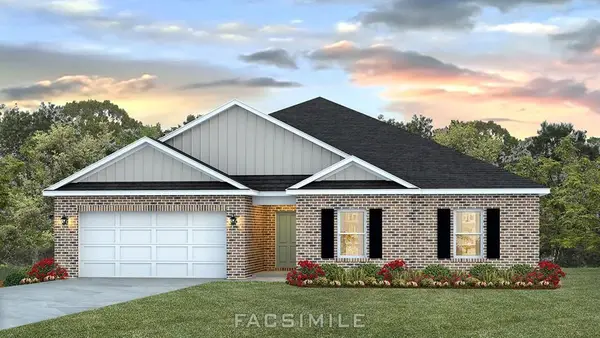 $317,900Active4 beds 2 baths2,054 sq. ft.
$317,900Active4 beds 2 baths2,054 sq. ft.2500 Kaleigh Drive, Mobile, AL 36695
MLS# 7635305Listed by: DHI REALTY OF ALABAMA LLC - New
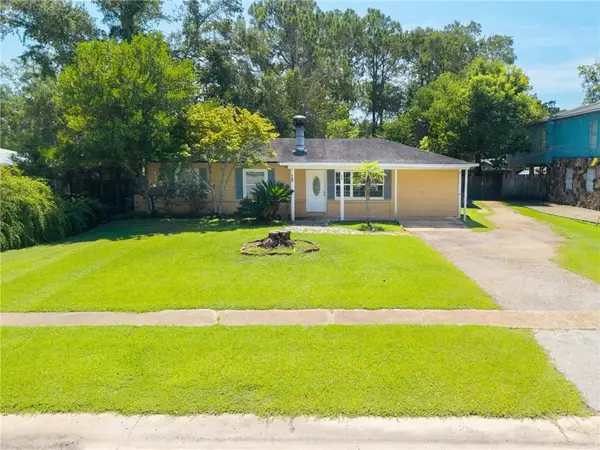 $179,000Active3 beds 1 baths1,366 sq. ft.
$179,000Active3 beds 1 baths1,366 sq. ft.2331 Dog River Drive, Mobile, AL 36605
MLS# 7640656Listed by: KELLER WILLIAMS AGC REALTY-DA - New
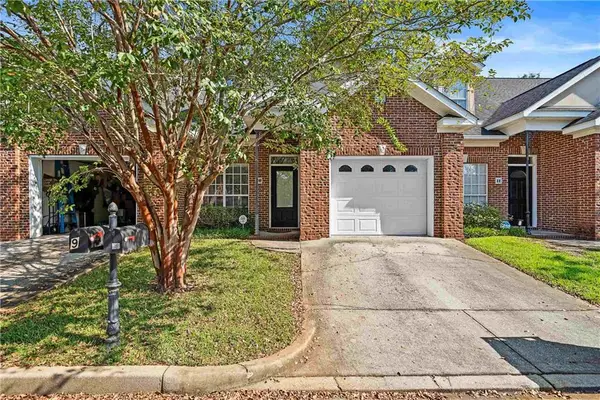 $275,000Active4 beds 3 baths2,189 sq. ft.
$275,000Active4 beds 3 baths2,189 sq. ft.211 West Drive #10, Mobile, AL 36608
MLS# 7640557Listed by: WATERS EDGE REALTY - New
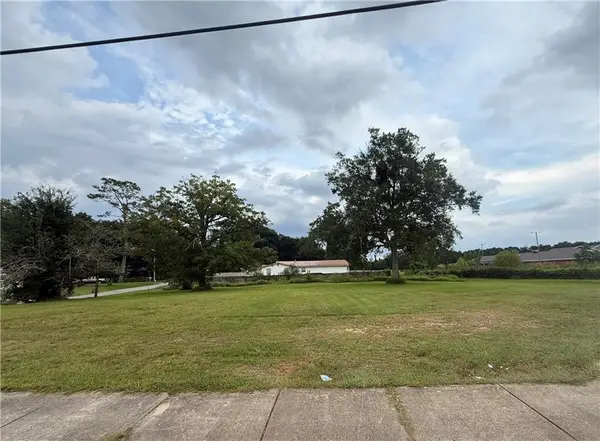 $21,000Active0.36 Acres
$21,000Active0.36 Acres2753 S Lartigue Avenue, Mobile, AL 36605
MLS# 7639412Listed by: RE/MAX REALTY PROFESSIONALS - New
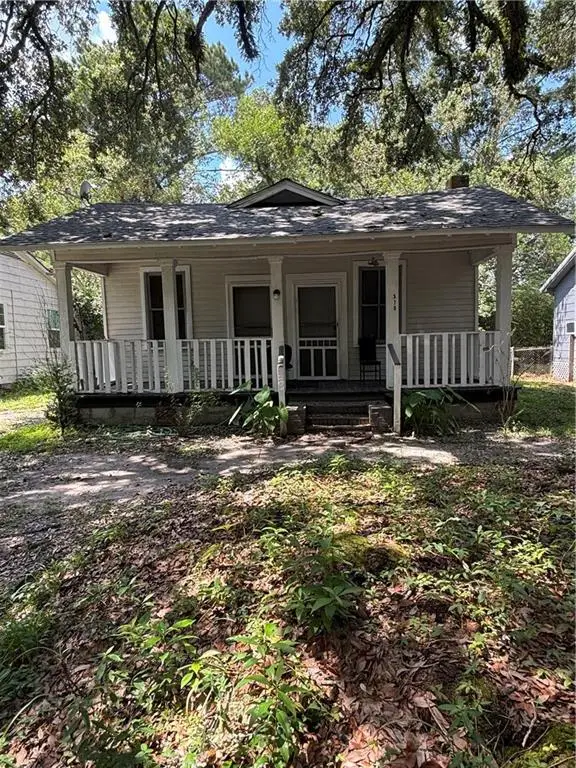 $90,000Active2 beds 1 baths884 sq. ft.
$90,000Active2 beds 1 baths884 sq. ft.570 Clarke Street, Mobile, AL 36606
MLS# 7639581Listed by: EXIT REALTY PROMISE - New
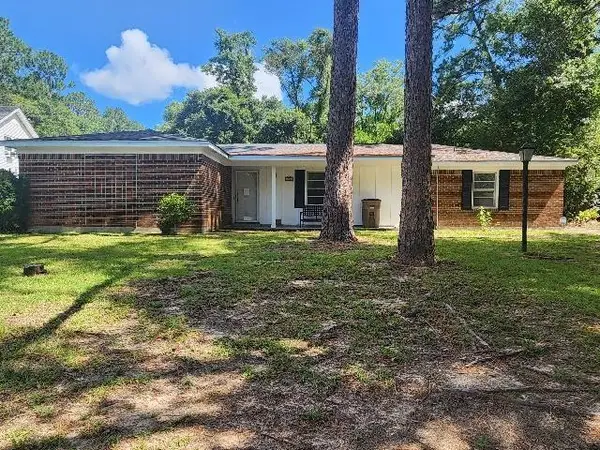 $149,900Active4 beds 2 baths1,833 sq. ft.
$149,900Active4 beds 2 baths1,833 sq. ft.6158 St Gallen Avenue N, Mobile, AL 36608
MLS# 7640252Listed by: TY IRBY REALTY & DEVELOPMENT - New
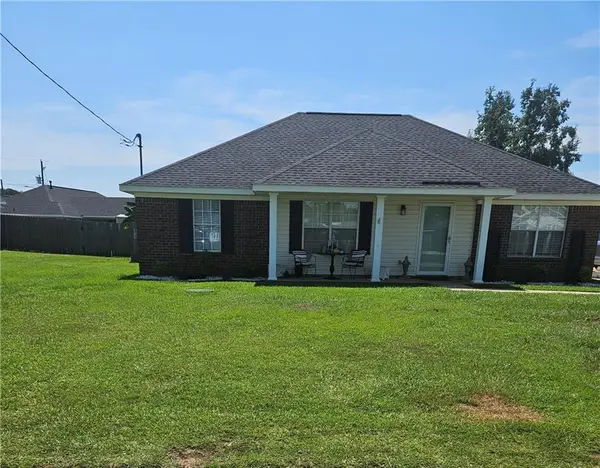 $240,000Active3 beds 2 baths1,452 sq. ft.
$240,000Active3 beds 2 baths1,452 sq. ft.13513 James Copeland Drive, Mobile, AL 36695
MLS# 7640425Listed by: RE/MAX PARTNERS
