7599 Highland Place, Mobile, AL 36695
Local realty services provided by:Better Homes and Gardens Real Estate Main Street Properties
7599 Highland Place,Mobile, AL 36695
$429,900
- 4 Beds
- 3 Baths
- 2,900 sq. ft.
- Single family
- Active
Listed by: ashlie laster
Office: re/max select
MLS#:7684532
Source:AL_MAAR
Price summary
- Price:$429,900
- Price per sq. ft.:$148.24
- Monthly HOA dues:$20.83
About this home
This Custom Built, one owner home is located in a desirable neighborhood with an amazing location. This French Proventil Style, 4-bedroom, 3-Full Bath, plus Bonus Room home has an amazing Floor Plan. As soon as you enter into the double wood doors, you see soaring 12-foot ceilings throughout. Beautiful hardwood, floors are in the Foyer, Dining Room and Living Room. This home has so much amazing detail with tons of crown molding throughout. Gas Wood burning fireplace with detailed wood mantle and granite. the Open concept Kitchen and Breakfast area hold tons of space for entertaining or for a growing Family. The Kitchen has granite countertops and custom antiqued cabinets adding to the French Proventil feel. The large Master Bedroom offers a large walk-in closet and a French Door leading onto the back deck, perfect for entertaining and is already equipped with Party lights. The Master Bath is spacious with double vanities, separate shower, garden tub and private toilet room. All 4 bedrooms are large in size with walk in closets and custom shelving. The Bonus room is on the Lower level with desk, dry bar and custom Murphy bed. It Can be an amazing man cave, office, work out room or theatre area. The Bonus room has an exterior door leading onto a large concrete patio, great for Grilling and cooking out. The 3-car garage has additional storage space and workspace expanding the perimeter of the house. The Lush landscaped yard has been meticulously maintained and has an inground sprinkler system. The scenery of the back private yard offers a wood retreat to take in while having your morning coffee. There are so many wonderful features this home has to offer! call today to take a private tour of this beautiful home before its gone.
Contact an agent
Home facts
- Year built:1998
- Listing ID #:7684532
- Added:1 day(s) ago
- Updated:November 21, 2025 at 04:38 PM
Rooms and interior
- Bedrooms:4
- Total bathrooms:3
- Full bathrooms:3
- Living area:2,900 sq. ft.
Heating and cooling
- Cooling:Ceiling Fan(s), Central Air
- Heating:Central, Natural Gas
Structure and exterior
- Roof:Ridge Vents, Shingle
- Year built:1998
- Building area:2,900 sq. ft.
- Lot area:0.35 Acres
Schools
- High school:Baker
- Middle school:Bernice J Causey
- Elementary school:O'Rourke
Utilities
- Water:Available, Public
- Sewer:Available, Public Sewer
Finances and disclosures
- Price:$429,900
- Price per sq. ft.:$148.24
- Tax amount:$1,429
New listings near 7599 Highland Place
- New
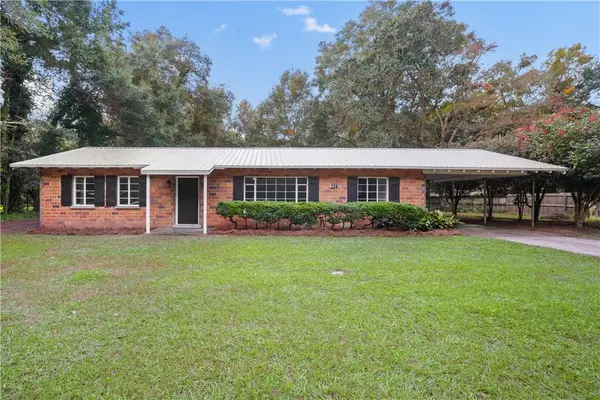 $170,000Active3 beds 1 baths1,404 sq. ft.
$170,000Active3 beds 1 baths1,404 sq. ft.2261 Island Road, Mobile, AL 36605
MLS# 7682554Listed by: BELLATOR REAL ESTATE LLC MOBILE - New
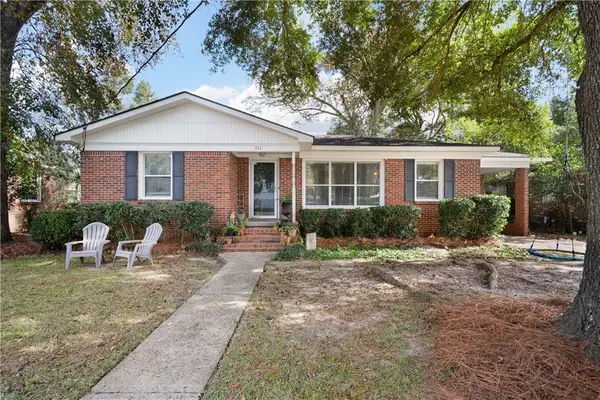 $220,000Active3 beds 2 baths1,350 sq. ft.
$220,000Active3 beds 2 baths1,350 sq. ft.511 E Barksdale Drive, Mobile, AL 36606
MLS# 7683272Listed by: LEGENDARY REALTY,LLC - Open Sun, 2 to 4pmNew
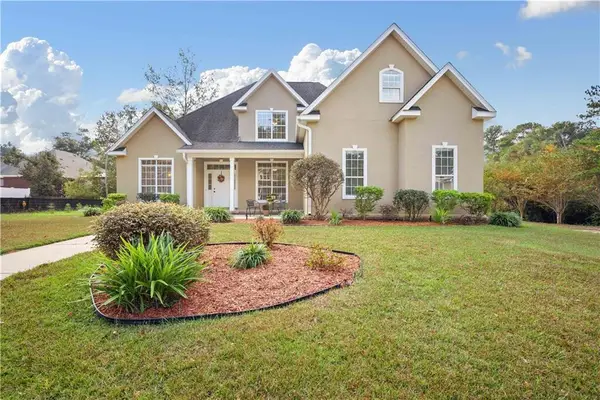 $435,000Active4 beds 3 baths2,491 sq. ft.
$435,000Active4 beds 3 baths2,491 sq. ft.7165 Londonderry Drive, Mobile, AL 36695
MLS# 7684346Listed by: BERKSHIRE HATHAWAY COOPER & CO - New
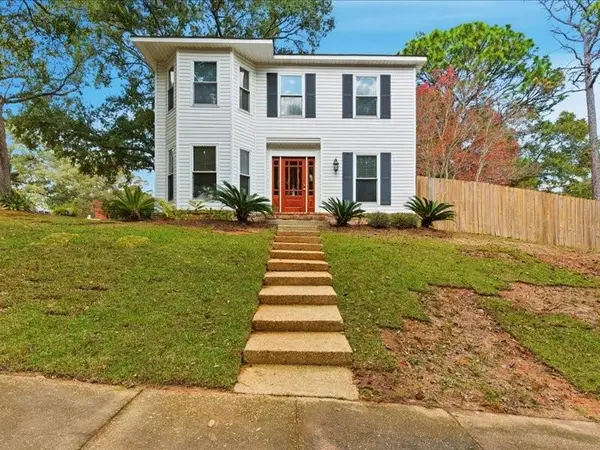 $259,900Active3 beds 3 baths1,567 sq. ft.
$259,900Active3 beds 3 baths1,567 sq. ft.6400 Autumn Ridge Drive, Mobile, AL 36695
MLS# 7684520Listed by: RE/MAX PARTNERS - New
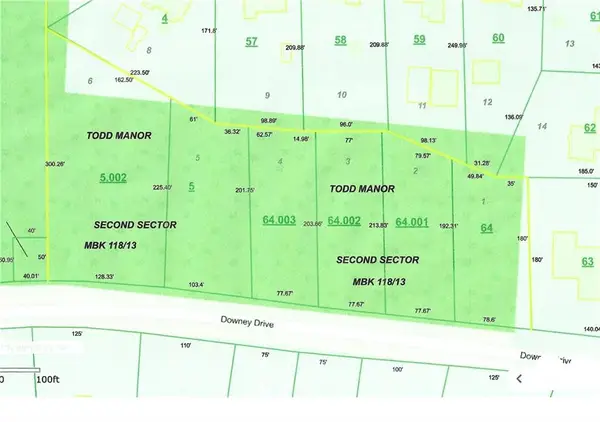 $150,000Active0.93 Acres
$150,000Active0.93 Acres0 Downey Drive, Mobile, AL 36619
MLS# 7684534Listed by: BERKSHIRE HATHAWAY COOPER & CO - New
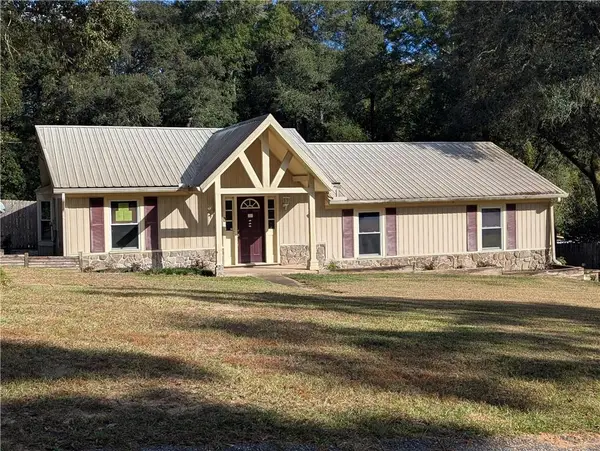 $200,000Active3 beds 2 baths1,662 sq. ft.
$200,000Active3 beds 2 baths1,662 sq. ft.4301 Tara Drive E, Mobile, AL 36619
MLS# 7684367Listed by: RE/MAX REALTY PROFESSIONALS - New
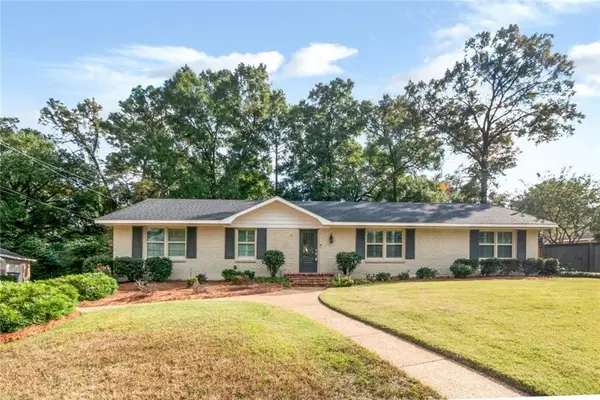 $640,000Active4 beds 3 baths2,340 sq. ft.
$640,000Active4 beds 3 baths2,340 sq. ft.5001 Spring Park Drive S, Mobile, AL 36608
MLS# 7683991Listed by: ROBERTS BROTHERS TREC - Open Sat, 2 to 4pmNew
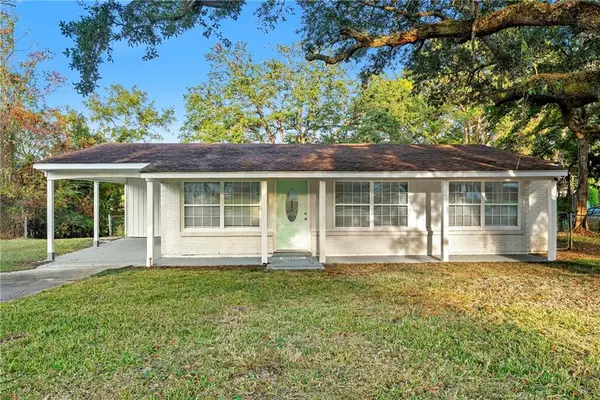 $249,000Active3 beds 2 baths1,504 sq. ft.
$249,000Active3 beds 2 baths1,504 sq. ft.3001 Mcgough Drive, Mobile, AL 36605
MLS# 7684171Listed by: RIDINGS REALTY, LLC - Open Sun, 2 to 4pmNew
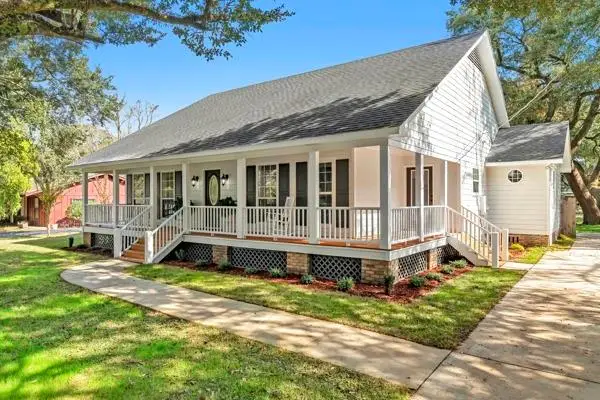 $320,340Active4 beds 3 baths2,013 sq. ft.
$320,340Active4 beds 3 baths2,013 sq. ft.5185 Santos Drive W, Mobile, AL 36619
MLS# 7684126Listed by: JAYCO REAL ESTATE LLC
