803 Regents Drive, Mobile, AL 36609
Local realty services provided by:Better Homes and Gardens Real Estate Main Street Properties
803 Regents Drive,Mobile, AL 36609
$375,000
- 4 Beds
- 3 Baths
- 2,809 sq. ft.
- Single family
- Active
Listed by:candi mckean
Office:blue heron realty
MLS#:386535
Source:AL_BCAR
Price summary
- Price:$375,000
- Price per sq. ft.:$133.5
- Monthly HOA dues:$10.42
About this home
Centrally located near schools, hospitals, and the interstate, this 4-bedroom, 2.5-bath brick ranch sits on a private, nearly half-acre lot in the desirable Regency neighborhood. Inside, the home has been freshly painted throughout (2025) and features all new flooring. From the foyer, you’ll find a formal den and a separate dining room. The spacious living room is bright and inviting, with vaulted, beamed ceilings and built-in cabinetry flanking a wood-burning fireplace with gas start and an oversized painted-brick hearth. The updated kitchen includes refreshed cabinets with modern hardware, updated light fixtures, and newer appliances—microwave and dishwasher (both 2025). It also offers a gas range, double ovens, center island, stone backsplash, a breakfast bar, and a breakfast nook. Off the kitchen, a versatile bonus room makes a perfect playroom, office, mudroom, or classroom. The laundry area and half bath are conveniently located nearby. On the opposite side of the home are three guest bedrooms and a full bath, along with a spacious primary suite featuring vaulted ceilings. The ensuite bathroom includes dual sinks, a soaking tub, and a separate shower. All bedrooms, bathrooms, and hallways feature new light fixtures (2025). Enjoy outdoor living on the screened porch with a new patio cover (installed September 2025). The property also includes a two-car garage with an extended driveway, a new garage door and motor (2022), and an irrigation meter for cost-efficient yard watering. Additional updates include a new roof (October 2019) and a new gas water heater (October 2025). Regency Park residents enjoy neighborhood holiday events, food trucks, and a community green space with walking trails throughout—making this an ideal place to call home. Interactive floorplan here: https://unbranded.visithome.ai/6nbaDPUB3qBLViBUd4Lbsx?mu=ft&t=1760294592 Buyer to verify all information during due diligence.
Contact an agent
Home facts
- Year built:1984
- Listing ID #:386535
- Added:3 day(s) ago
- Updated:October 18, 2025 at 02:29 PM
Rooms and interior
- Bedrooms:4
- Total bathrooms:3
- Full bathrooms:2
- Half bathrooms:1
- Living area:2,809 sq. ft.
Heating and cooling
- Cooling:Ceiling Fan(s)
- Heating:Electric
Structure and exterior
- Roof:Composition
- Year built:1984
- Building area:2,809 sq. ft.
- Lot area:0.37 Acres
Schools
- High school:WP Davidson
- Middle school:Burns
- Elementary school:ER Dickson
Utilities
- Water:Public
- Sewer:Public Sewer
Finances and disclosures
- Price:$375,000
- Price per sq. ft.:$133.5
- Tax amount:$1,589
New listings near 803 Regents Drive
- New
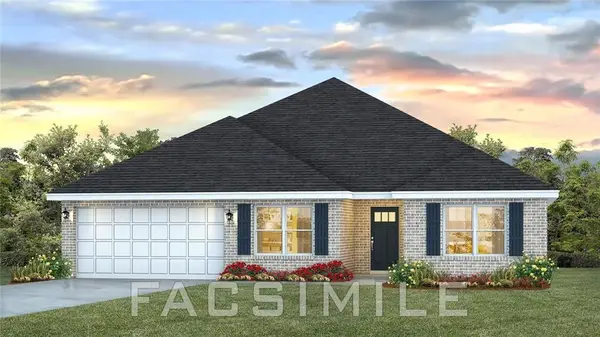 $345,900Active5 beds 3 baths2,100 sq. ft.
$345,900Active5 beds 3 baths2,100 sq. ft.7971 Valor Ridge Way N, Mobile, AL 36619
MLS# 7667968Listed by: DHI REALTY OF ALABAMA LLC - New
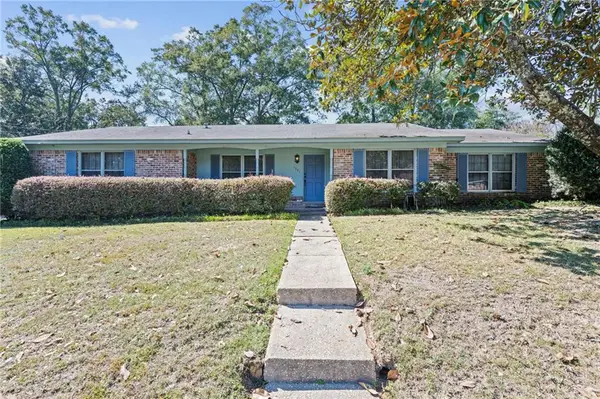 $205,225Active3 beds 2 baths1,980 sq. ft.
$205,225Active3 beds 2 baths1,980 sq. ft.1351 Lucerne Drive, Mobile, AL 36608
MLS# 7654685Listed by: WELLHOUSE REAL ESTATE WEST LLC - New
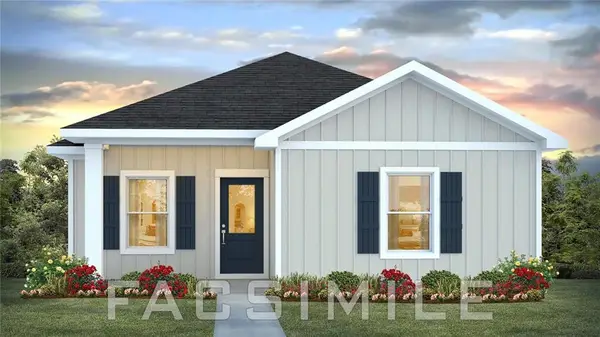 $199,900Active2 beds 1 baths915 sq. ft.
$199,900Active2 beds 1 baths915 sq. ft.7839 Oakmont Drive N, Theodore, AL 36582
MLS# 7667529Listed by: DHI REALTY OF ALABAMA LLC - New
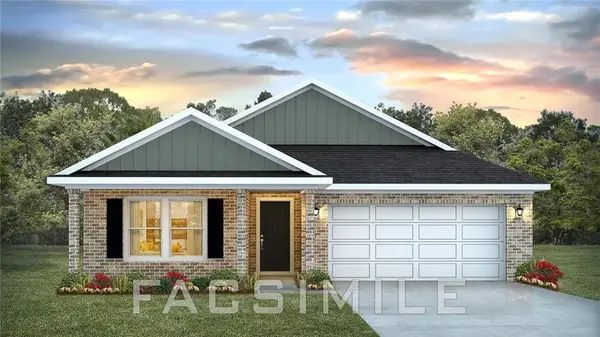 $298,900Active5 beds 3 baths2,100 sq. ft.
$298,900Active5 beds 3 baths2,100 sq. ft.4474 Cecil Bolton Drive W, Mobile, AL 36619
MLS# 7667963Listed by: DHI REALTY OF ALABAMA LLC - New
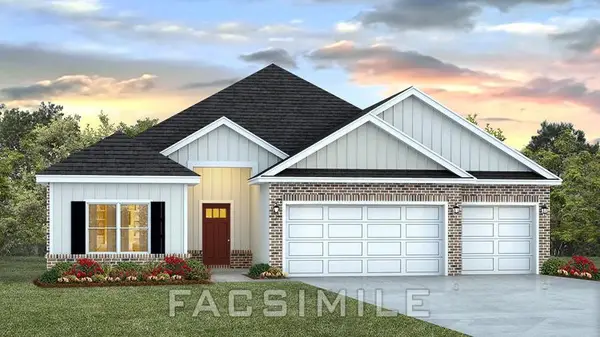 $404,900Active4 beds 3 baths2,486 sq. ft.
$404,900Active4 beds 3 baths2,486 sq. ft.10426 Heirloom Road S, Mobile, AL 36608
MLS# 7665258Listed by: DHI REALTY OF ALABAMA LLC - New
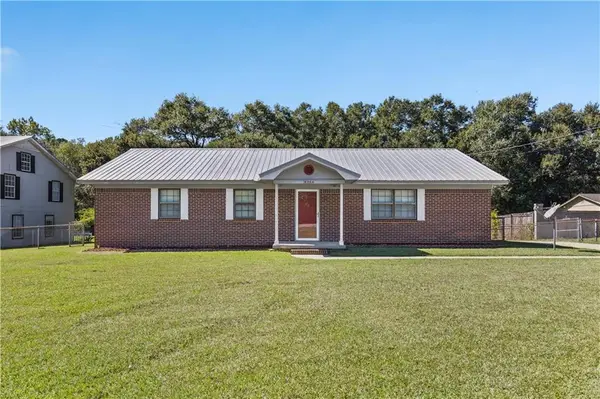 $224,900Active2 beds 2 baths1,479 sq. ft.
$224,900Active2 beds 2 baths1,479 sq. ft.4964 Gunn Road, Mobile, AL 36619
MLS# 7666879Listed by: TY IRBY REALTY & DEVELOPMENT - New
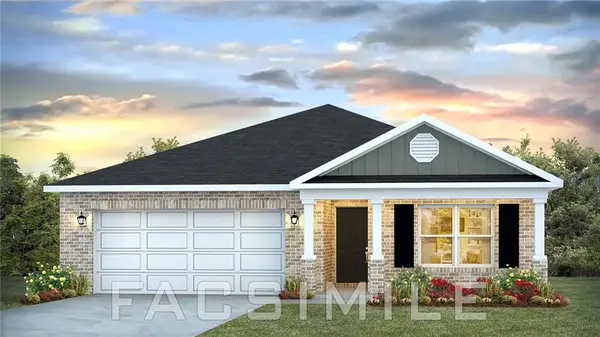 $278,900Active3 beds 2 baths1,650 sq. ft.
$278,900Active3 beds 2 baths1,650 sq. ft.4527 Cecil Bolton Drive, Mobile, AL 36619
MLS# 7667913Listed by: DHI REALTY OF ALABAMA LLC - New
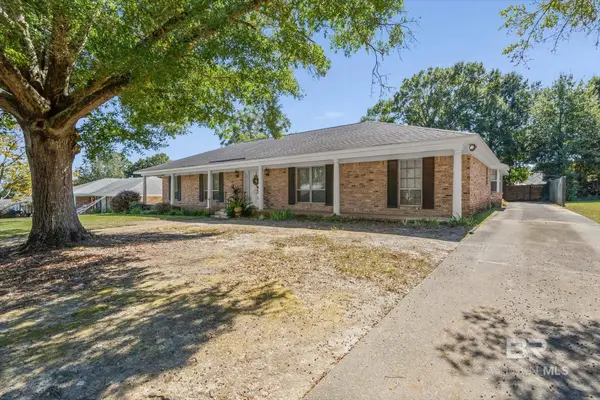 $385,000Active4 beds 3 baths2,564 sq. ft.
$385,000Active4 beds 3 baths2,564 sq. ft.5713 Shain Street, Mobile, AL 36609
MLS# 386782Listed by: ELITE BY THE BEACH, LLC - New
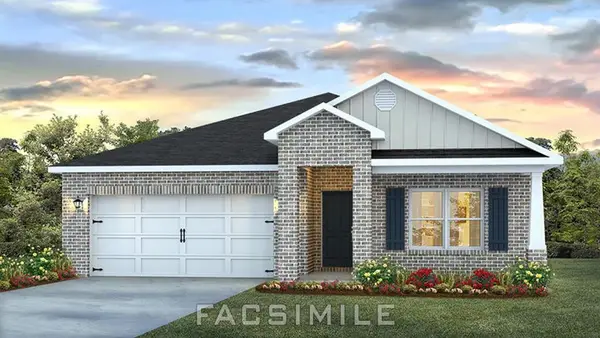 $297,900Active4 beds 2 baths1,791 sq. ft.
$297,900Active4 beds 2 baths1,791 sq. ft.10542 Hopewell Loop, Mobile, AL 36695
MLS# 7667725Listed by: DHI REALTY OF ALABAMA LLC - New
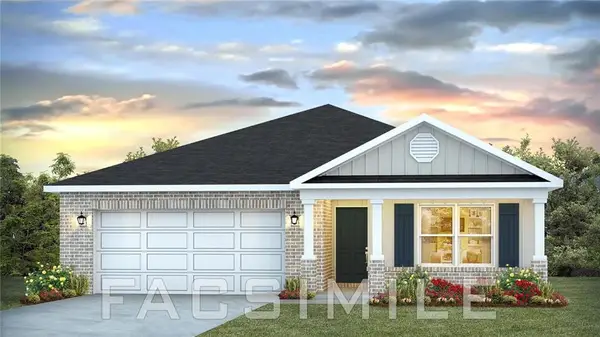 $287,900Active3 beds 2 baths1,650 sq. ft.
$287,900Active3 beds 2 baths1,650 sq. ft.10478 Hopewell Loop, Mobile, AL 36695
MLS# 7667740Listed by: DHI REALTY OF ALABAMA LLC
