8540 Gatewood Drive N, Mobile, AL 36619
Local realty services provided by:Better Homes and Gardens Real Estate Main Street Properties
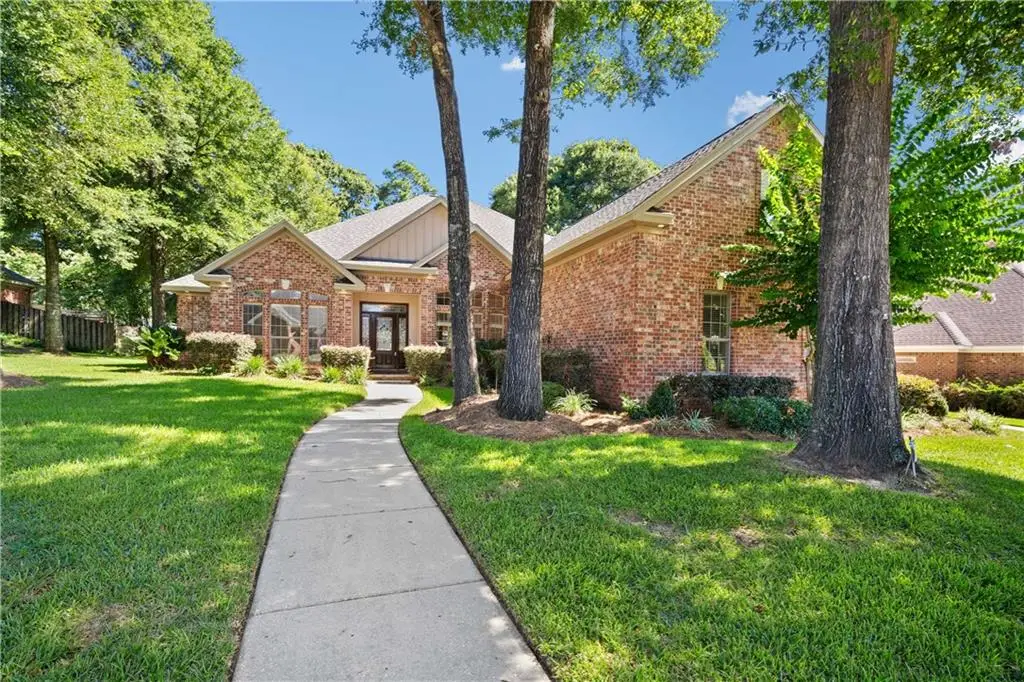

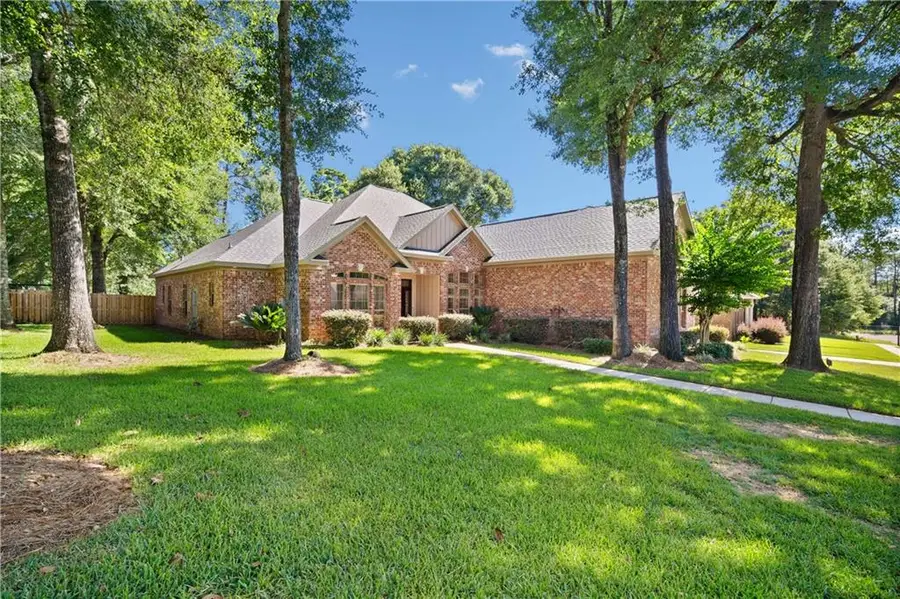
8540 Gatewood Drive N,Mobile, AL 36619
$479,500
- 4 Beds
- 4 Baths
- 3,142 sq. ft.
- Single family
- Active
Listed by:shane hale
Office:bellator real estate llc. mobile
MLS#:7617540
Source:AL_MAAR
Price summary
- Price:$479,500
- Price per sq. ft.:$152.61
- Monthly HOA dues:$37.5
About this home
Custom-built home in popular Gatewood Estates. Meticulously maintained 4 BR, 4 BA home with bonus room offers lots of space for all your needs. Fortified Roof installed in Nov. 2023, fence and deck in 2024, Rainbird Sprinkler system updated in 2024, fresh paint in several rooms in 2025. Septic tank serviced and inspected in 2025. Spacious kitchen with custom cabinetry, tile back splash, granite countertops, stainless steel appliances, 5 burner gas cooktop, tile flooring, breakfast bar and breakfast room. Living room features a corner gas log fireplace and three windows that overlook the screened in back porch and yard. Formal dining and living room offer sculptured engineered wood floors as well as beautiful trim and crown molding. The Master Suite is in the rear of the home, features a double trey ceiling with crown molding, spacious bathroom with a walk-in shower, dual vanities, jetted garden tub and 2 walk in closets. There is a 3rd walk-in closet in the Master bedroom. Lots of storage! On the opposite side of the home another two bedrooms share a Jack and Jill bathroom with double vanities and a custom-built linin cabinet. Upstairs is a very large bonus room that offers a walk-in closet, full bathroom with walk-in shower and could be used as a 5th bedroom suite if needed. The utility room has lots of cabinets, plenty of space and a large utility sink. Off the utility room is an additional room with cabinets and counter, great for a Hobby room, office or additional storage. There is also a large 2 car garage and ample parking space in the driveway. Fenced backyard with mature satsuma trees, an orange tree, blueberry bushes and a large extended parking pad. There is a Storage Building/Golf Cart garage with power that could be a home office. It is finished out with a sheetrock carpet. Other features include an alarm system, Rinnai Tankless water heating, home is pre-wired for a portable generator, has two indoor attic access areas for extra storage as well as blown in cellulose insulation! Buyer or Buyer's representative is responsible for verifying all measurements and relevant details.
All measurements are approximate and not guaranteed, buyer to verify.
Contact an agent
Home facts
- Year built:2008
- Listing Id #:7617540
- Added:27 day(s) ago
- Updated:July 19, 2025 at 04:38 PM
Rooms and interior
- Bedrooms:4
- Total bathrooms:4
- Full bathrooms:4
- Living area:3,142 sq. ft.
Heating and cooling
- Cooling:Ceiling Fan(s), Central Air
- Heating:Central, Electric
Structure and exterior
- Roof:Shingle
- Year built:2008
- Building area:3,142 sq. ft.
- Lot area:0.38 Acres
Schools
- High school:Baker
- Middle school:Bernice J Causey
- Elementary school:Hutchens/Dawes
Utilities
- Water:Available, Public
- Sewer:Septic Tank
Finances and disclosures
- Price:$479,500
- Price per sq. ft.:$152.61
- Tax amount:$1,607
New listings near 8540 Gatewood Drive N
- New
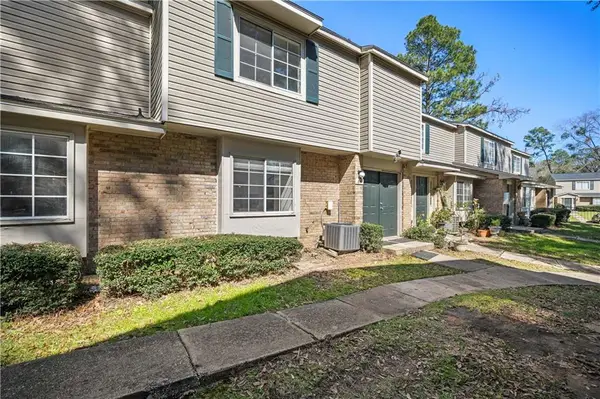 $99,900Active3 beds 3 baths1,342 sq. ft.
$99,900Active3 beds 3 baths1,342 sq. ft.6701 Dickens Ferry Road #84, Mobile, AL 36608
MLS# 7631620Listed by: BECK PROPERTIES REAL ESTATE - New
 $320,000Active4 beds 2 baths2,725 sq. ft.
$320,000Active4 beds 2 baths2,725 sq. ft.4109 Shana Drive, Mobile, AL 36605
MLS# 383753Listed by: EXIT REALTY PROMISE - New
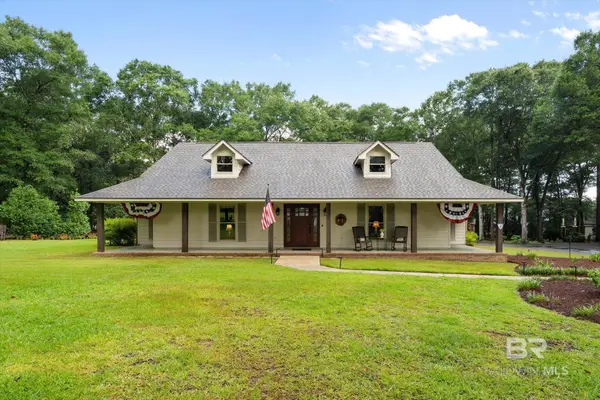 $450,000Active4 beds 2 baths2,275 sq. ft.
$450,000Active4 beds 2 baths2,275 sq. ft.8570 Vintage Woods Drive, Mobile, AL 36619
MLS# 383754Listed by: BELLATOR REAL ESTATE LLC MOBIL - New
 $425,450Active4 beds 2 baths2,275 sq. ft.
$425,450Active4 beds 2 baths2,275 sq. ft.8570 Vintage Woods Drive, Mobile, AL 36619
MLS# 7632091Listed by: BELLATOR REAL ESTATE LLC MOBILE - New
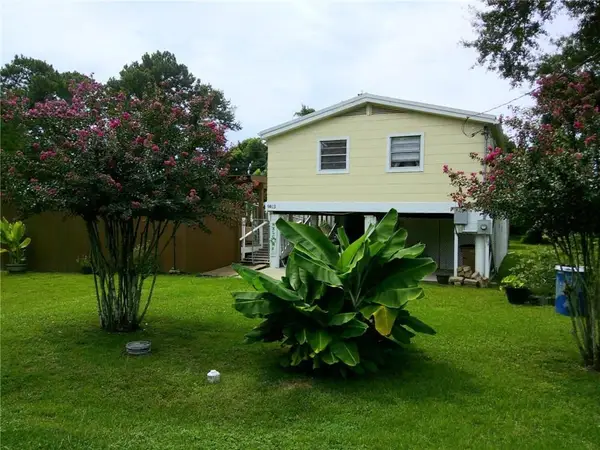 $199,219Active3 beds 2 baths1,152 sq. ft.
$199,219Active3 beds 2 baths1,152 sq. ft.1403 Alba Avenue, Mobile, AL 36605
MLS# 7631001Listed by: REZULTS REAL ESTATE SERVICES LLC - New
 $191,000Active3 beds 2 baths1,800 sq. ft.
$191,000Active3 beds 2 baths1,800 sq. ft.4613 Calhoun Road, Mobile, AL 36619
MLS# 7631911Listed by: IXL REAL ESTATE LLC - New
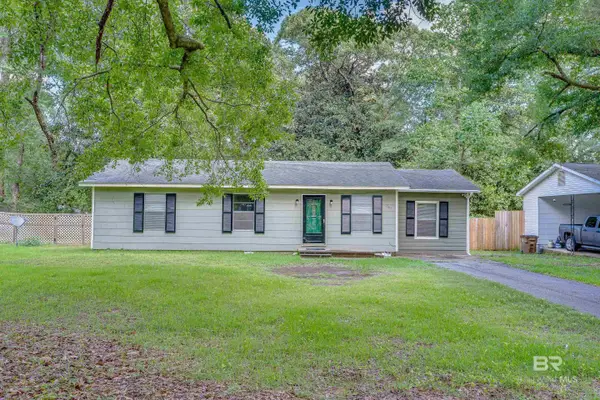 $169,900Active4 beds 1 baths1,322 sq. ft.
$169,900Active4 beds 1 baths1,322 sq. ft.2309 East Road, Mobile, AL 36693
MLS# 383748Listed by: BELLATOR REAL ESTATE LLC MOBIL - New
 $39,900Active3 beds 2 baths1,440 sq. ft.
$39,900Active3 beds 2 baths1,440 sq. ft.1707 Belfast Street, Mobile, AL 36605
MLS# 7632399Listed by: EXP THE CUMMINGS COMPANY LLC - New
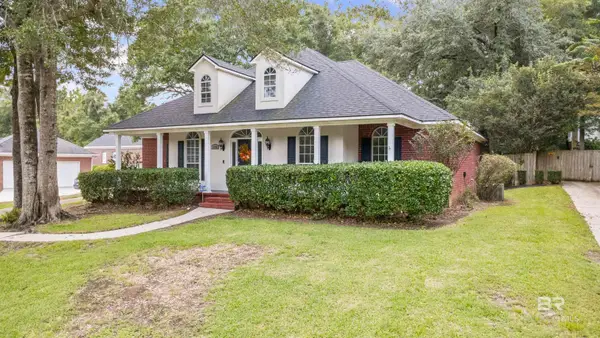 $349,500Active4 beds 3 baths2,534 sq. ft.
$349,500Active4 beds 3 baths2,534 sq. ft.4150 E Oakbriar Drive, Mobile, AL 36619
MLS# 383741Listed by: BELLATOR REAL ESTATE LLC MOBIL - New
 $105,000Active3 beds 2 baths1,253 sq. ft.
$105,000Active3 beds 2 baths1,253 sq. ft.275 Bishop Phillips Avenue, Mobile, AL 36608
MLS# 7632354Listed by: FLATFEE.COM
