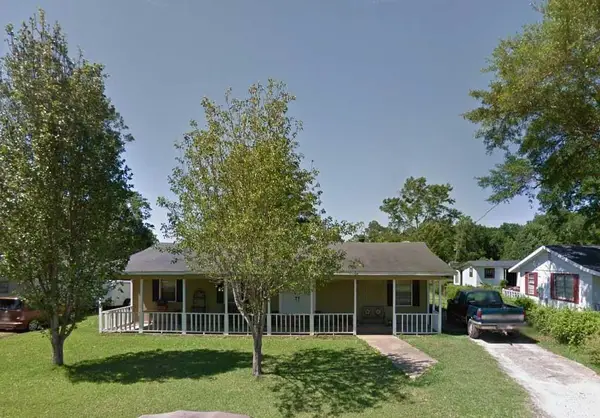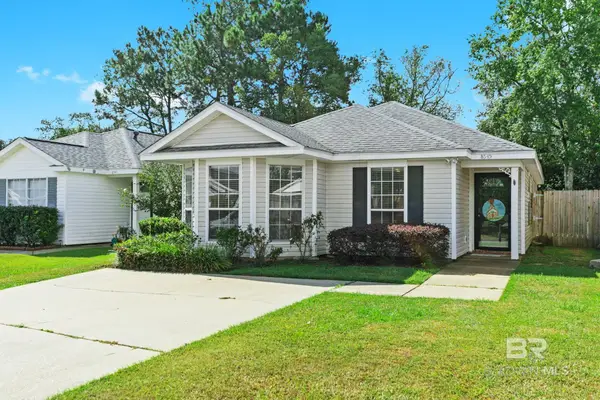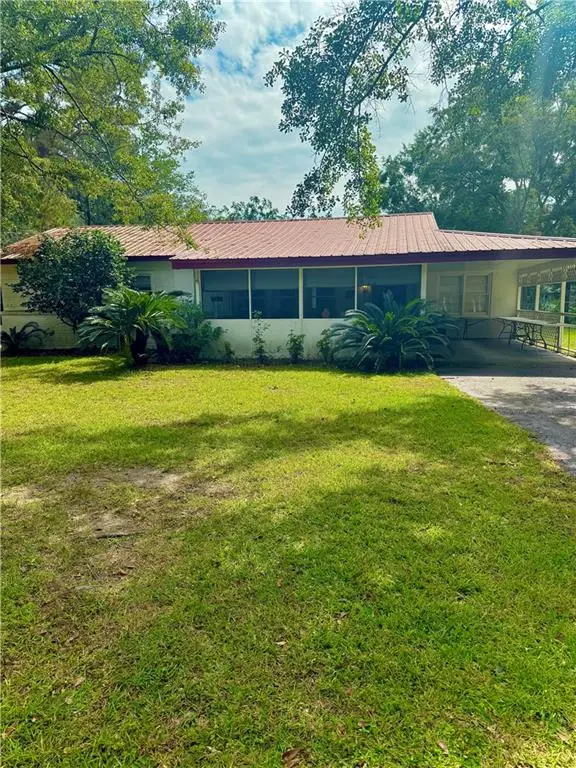8572 Selby Phillips Drive N, Mobile, AL 36695
Local realty services provided by:Better Homes and Gardens Real Estate Main Street Properties
8572 Selby Phillips Drive N,Mobile, AL 36695
$349,900
- 5 Beds
- 3 Baths
- 2,491 sq. ft.
- Single family
- Active
Upcoming open houses
- Sat, Sep 2702:00 pm - 04:00 pm
Listed by:brooks beck
Office:beck properties real estate
MLS#:7617453
Source:AL_MAAR
Price summary
- Price:$349,900
- Price per sq. ft.:$140.47
- Monthly HOA dues:$16.67
About this home
Welcome Home to 8572 Selby Phillips Dr N | West Mobile, AL
Step into your dream home! This beautifully updated 5-bedroom, 2.5-bath home in the heart of West Mobile offers the perfect blend of space, comfort, and functionality—ideal for growing families or anyone who loves to entertain.
? What You’ll Love:
Room to Grow: Five spacious bedrooms provide flexibility for guests, a home office, or a playroom—whatever your lifestyle needs.
Smart Layout: The primary suite features a private full bath, while a second full bath and convenient half bath ensure comfort for everyone.
Open & Inviting: Bright living and dining areas flow effortlessly into the kitchen, creating the perfect space for family gatherings or casual get-togethers.
Functional Kitchen: Enjoy ample cabinet space, double ovens, backsplash detail, and a clear view into the living area—ideal for multitasking and entertaining.
Everyday Comforts: A dedicated laundry/utility room and versatile layout give you room to create the perfect work-from-home setup or hobby space.
Outdoor Potential: A manageable backyard invites you to relax, play, or dream up your ideal outdoor retreat.
Location, Location: Tucked in a desirable West Mobile neighborhood with quick access to schools, parks, shopping, and more.
Don't miss the opportunity to make this move-in-ready gem your forever home!
Schedule your private tour today!
Listing company makes no representation as to the accuracy of square footage or pertinent information; buyer to verify.
Contact an agent
Home facts
- Year built:2015
- Listing ID #:7617453
- Added:71 day(s) ago
- Updated:September 27, 2025 at 08:39 PM
Rooms and interior
- Bedrooms:5
- Total bathrooms:3
- Full bathrooms:2
- Half bathrooms:1
- Living area:2,491 sq. ft.
Heating and cooling
- Cooling:Ceiling Fan(s), Central Air
- Heating:Central
Structure and exterior
- Roof:Shingle
- Year built:2015
- Building area:2,491 sq. ft.
- Lot area:0.27 Acres
Schools
- High school:Baker
- Middle school:Bernice J Causey
- Elementary school:O'Rourke
Utilities
- Water:Public
Finances and disclosures
- Price:$349,900
- Price per sq. ft.:$140.47
- Tax amount:$3,030
New listings near 8572 Selby Phillips Drive N
- New
 $22,500Active0.16 Acres
$22,500Active0.16 Acres0000 Andrews Street, Mobile, AL 36617
MLS# 7656669Listed by: IXL REAL ESTATE LLC - New
 $379,500Active4 beds 3 baths2,412 sq. ft.
$379,500Active4 beds 3 baths2,412 sq. ft.931 E Regents Drive, Mobile, AL 36609
MLS# 385817Listed by: BLUE HERON REALTY MOBILE - New
 $18,000Active2 beds 1 baths693 sq. ft.
$18,000Active2 beds 1 baths693 sq. ft.1117 Neely Avenue, Mobile, AL 36610
MLS# 385810Listed by: FLATFEE.COM - New
 $219,900Active3 beds 2 baths1,693 sq. ft.
$219,900Active3 beds 2 baths1,693 sq. ft.3581 Ching Dairy Road, Mobile, AL 36618
MLS# 7654786Listed by: TY IRBY REALTY & DEVELOPMENT - New
 $1,750,000Active4 beds 4 baths3,836 sq. ft.
$1,750,000Active4 beds 4 baths3,836 sq. ft.6035 Bayou Road, Mobile, AL 36605
MLS# 7654371Listed by: RE/MAX LEGACY GROUP - New
 $97,500Active3 beds 1 baths1,200 sq. ft.
$97,500Active3 beds 1 baths1,200 sq. ft.5510 East Road, Theodore, AL 36582
MLS# 7656257Listed by: WISE LIVING REAL ESTATE, LLC - New
 $149,900Active3 beds 1 baths960 sq. ft.
$149,900Active3 beds 1 baths960 sq. ft.4351 Windy Hill Circle E, Mobile, AL 36619
MLS# 7656442Listed by: REVITALIZE REALTY LLC - New
 $199,900Active3 beds 2 baths1,309 sq. ft.
$199,900Active3 beds 2 baths1,309 sq. ft.8545 Brandy Oak Court, Mobile, AL 36695
MLS# 385792Listed by: CALL IT CLOSED INTL REALTY - New
 $160,000Active2 beds 2 baths1,961 sq. ft.
$160,000Active2 beds 2 baths1,961 sq. ft.4989 Cole Drive W, Mobile, AL 36619
MLS# 7655971Listed by: BECK PROPERTIES REAL ESTATE - New
 $250,000Active5.93 Acres
$250,000Active5.93 Acres0 Marina Drive S, Mobile, AL 36605
MLS# 7656379Listed by: REAL ESTATE STORE
