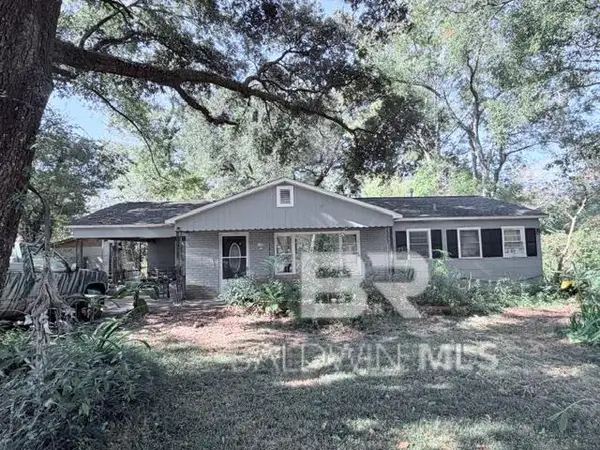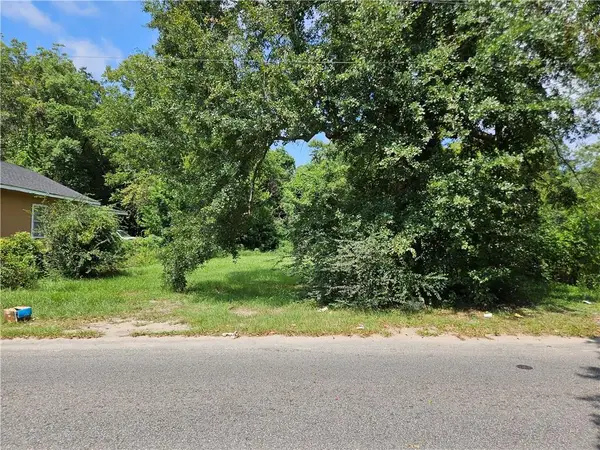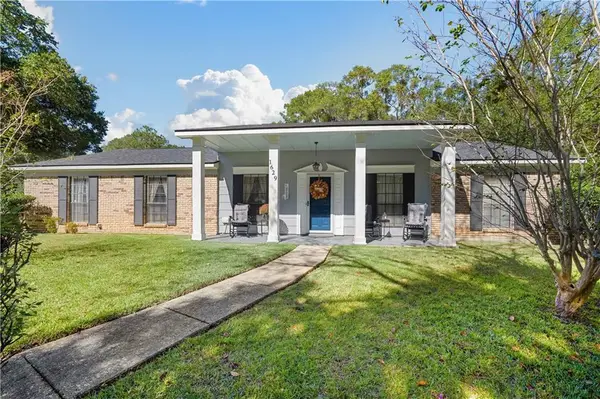9100 Johnson Road S, Mobile, AL 36695
Local realty services provided by:Better Homes and Gardens Real Estate Main Street Properties
Listed by: sam winter
Office: sam winter and company, inc
MLS#:7577722
Source:AL_MAAR
Price summary
- Price:$565,000
- Price per sq. ft.:$265.38
About this home
Well-Maintained Traditional Home and a Custom Metal Building with an office located on 2.7 +/- acres of land. This property is perfect for any type of small business that can be operated out of your home. The home offers a front porch overlooking the fenced front yard, open floor plan with vaulted ceilings in the living room with a wood burning fireplace and there is a dining room area, nice eat-in kitchen, laundry room, two bedrooms, a hall bathroom, and a primary bedroom with a walk-in closet and a primary bathroom with double vanities with storage below and a walk-in tile shower. Off of the kitchen area is a patio area and an attached double carport. There is an in-ground saltwater pool with concrete decking around it and a detached building that can be used as an office or workshop. The custom metal building has 3 roll up large doors, plenty of storage for contractors equipment, boats or an RV, additional office space, and a half bathroom. The property is close proximity to I-10 interstate and close to all that West Mobile has to offer. You must see this property in person to see what all it has to offer.
Contact an agent
Home facts
- Year built:1978
- Listing ID #:7577722
- Added:169 day(s) ago
- Updated:October 22, 2025 at 06:39 PM
Rooms and interior
- Bedrooms:3
- Total bathrooms:2
- Full bathrooms:2
- Living area:2,129 sq. ft.
Heating and cooling
- Cooling:Ceiling Fan(s), Central Air
- Heating:Central
Structure and exterior
- Roof:Shingle
- Year built:1978
- Building area:2,129 sq. ft.
- Lot area:2.78 Acres
Schools
- High school:Baker
- Middle school:Bernice J Causey
- Elementary school:Hutchens/Dawes
Utilities
- Water:Available, Public
- Sewer:Septic Tank
Finances and disclosures
- Price:$565,000
- Price per sq. ft.:$265.38
- Tax amount:$5,978
New listings near 9100 Johnson Road S
- New
 $69,900Active0.09 Acres
$69,900Active0.09 Acres2285 Snowden Place W, Mobile, AL 36609
MLS# 7677981Listed by: ROBERTS REALTY GROUP INC - New
 $125,000Active3 beds 1 baths1,212 sq. ft.
$125,000Active3 beds 1 baths1,212 sq. ft.209 E Norden Drive, Mobile, AL 36608
MLS# 387662Listed by: KELLER WILLIAMS - MOBILE - New
 $16,000Active0.12 Acres
$16,000Active0.12 Acres0 W Prichard Avenue, Prichard, AL 36610
MLS# 7677800Listed by: EXP REALTY SOUTHERN BRANCH - New
 $125,000Active3 beds 1 baths1,212 sq. ft.
$125,000Active3 beds 1 baths1,212 sq. ft.209 Norden Drive, Mobile, AL 36608
MLS# 7677843Listed by: KELLER WILLIAMS MOBILE - New
 $245,265Active4 beds 2 baths2,196 sq. ft.
$245,265Active4 beds 2 baths2,196 sq. ft.1629 Carlisle Drive W, Mobile, AL 36618
MLS# 7677705Listed by: IXL REAL ESTATE LLC - New
 $215,900Active3 beds 3 baths1,319 sq. ft.
$215,900Active3 beds 3 baths1,319 sq. ft.8710 Londonderry Court, Mobile, AL 36695
MLS# 387639Listed by: ROBERTS BROTHERS WEST - New
 $215,900Active3 beds 3 baths1,319 sq. ft.
$215,900Active3 beds 3 baths1,319 sq. ft.8710 Londonderry Court, Mobile, AL 36695
MLS# 7676432Listed by: ROBERTS BROTHERS WEST - New
 $32,500Active0.41 Acres
$32,500Active0.41 Acres4105 Morhaven Drive, Mobile, AL 36605
MLS# 7677599Listed by: IXL REAL ESTATE LLC - New
 $115,000Active3 beds 1 baths1,288 sq. ft.
$115,000Active3 beds 1 baths1,288 sq. ft.1610 Cadillac Drive, Mobile, AL 36605
MLS# 7676686Listed by: REALTY HUB OF GEORGIA, LLC - New
 $279,500Active3 beds 2 baths1,495 sq. ft.
$279,500Active3 beds 2 baths1,495 sq. ft.3315 Hartsfield Way, Mobile, AL 36695
MLS# 387627Listed by: COTE REALTY
