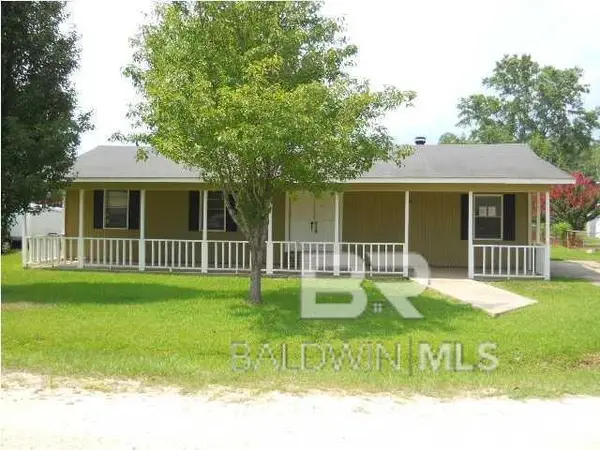9451 Scott Dairy Loop Road S, Mobile, AL 36695
Local realty services provided by:Better Homes and Gardens Real Estate Main Street Properties
9451 Scott Dairy Loop Road S,Mobile, AL 36695
$239,900
- 4 Beds
- 2 Baths
- 1,870 sq. ft.
- Single family
- Active
Listed by:cliff glansen
Office:flatfee.com
MLS#:7467628
Source:AL_MAAR
Price summary
- Price:$239,900
- Price per sq. ft.:$128.29
About this home
Welcome to this charming Southern home, where timeless elegance meets natural beauty. Majestic, mature trees frame the property, creating a serene, inviting atmosphere. Next door to the entrance of Magnolia Downs subdivision, 1870+/4BD/2 bath on 1+ acres of metes and bounds land with endless possibilities: home business, Airbnb, boutique, and more. The school bus stops in front of the home. Walk 0.9 miles or drive down the street to Hutchens Elementary School. The master bedroom has a huge walk-in closet and a small bedside office. Large step-down living room with brick floors and a cozy wood-burning fireplace. Solid wood floors throughout the main areas, including closets with tile in bathrooms and the laundry room. You will love sitting on the large back porch looking at nature. The large patio is great for entertaining. Located near shopping, hospitals, and the airport. Enjoy taking your family to the beach. 40 minutes to Dauphin Island or Fairhope Beach. 1 hour to Gulf Shores and 15 minutes to Bellingrath Gardens.
Contact an agent
Home facts
- Year built:1942
- Listing ID #:7467628
- Added:353 day(s) ago
- Updated:September 16, 2025 at 01:37 PM
Rooms and interior
- Bedrooms:4
- Total bathrooms:2
- Full bathrooms:2
- Living area:1,870 sq. ft.
Heating and cooling
- Cooling:Central Air
- Heating:Central
Structure and exterior
- Roof:Metal
- Year built:1942
- Building area:1,870 sq. ft.
- Lot area:1 Acres
Schools
- High school:Baker
- Middle school:Bernice J Causey
- Elementary school:Hutchens/Dawes
Utilities
- Water:Public
- Sewer:Septic Tank
Finances and disclosures
- Price:$239,900
- Price per sq. ft.:$128.29
- Tax amount:$577
New listings near 9451 Scott Dairy Loop Road S
- New
 $97,500Active3 beds 1 baths1,335 sq. ft.
$97,500Active3 beds 1 baths1,335 sq. ft.5510 East Road, Theodore, AL 36582
MLS# 385725Listed by: WISE LIVING REAL ESTATE, LLC - New
 $147,000Active3 beds 2 baths1,225 sq. ft.
$147,000Active3 beds 2 baths1,225 sq. ft.1464 Douglas Street, Mobile, AL 36605
MLS# 7655166Listed by: IXL REAL ESTATE NORTH  $265,000Pending3 beds 3 baths2,900 sq. ft.
$265,000Pending3 beds 3 baths2,900 sq. ft.803 Nassau Drive, Mobile, AL 36608
MLS# 385721Listed by: ROBERTS BROTHERS, INC MALBIS- New
 $348,000Active4 beds 3 baths2,650 sq. ft.
$348,000Active4 beds 3 baths2,650 sq. ft.308 Mcqueen Avenue, Mobile, AL 36609
MLS# 7654805Listed by: ROBERTS BROTHERS TREC - New
 $215,000Active3 beds 2 baths1,071 sq. ft.
$215,000Active3 beds 2 baths1,071 sq. ft.207 Border Drive E, Mobile, AL 36608
MLS# 7655510Listed by: CURTIN-BURDETTE - New
 $229,000Active3 beds 2 baths1,796 sq. ft.
$229,000Active3 beds 2 baths1,796 sq. ft.6275 Lausanne Drive N, Mobile, AL 36608
MLS# 7652560Listed by: PAUL CARTER AGENCY - New
 $255,000Active3 beds 2 baths1,402 sq. ft.
$255,000Active3 beds 2 baths1,402 sq. ft.3050 Jersey Drive W, Mobile, AL 36695
MLS# 7655236Listed by: REDFIN CORPORATION - New
 $345,000Active4 beds 3 baths2,351 sq. ft.
$345,000Active4 beds 3 baths2,351 sq. ft.2170 Nadine Lane, Mobile, AL 36695
MLS# 7655157Listed by: EXP REALTY SOUTHERN BRANCH - New
 $199,900Active3 beds 2 baths1,250 sq. ft.
$199,900Active3 beds 2 baths1,250 sq. ft.1833 Spring Brook Court, Mobile, AL 36609
MLS# 7653917Listed by: REZULTS REAL ESTATE SERVICES LLC - New
 $355,000Active4 beds 4 baths2,593 sq. ft.
$355,000Active4 beds 4 baths2,593 sq. ft.708 Monarch Drive W, Mobile, AL 36609
MLS# 7654663Listed by: HOMESMART COASTAL PARTNERS LLC
